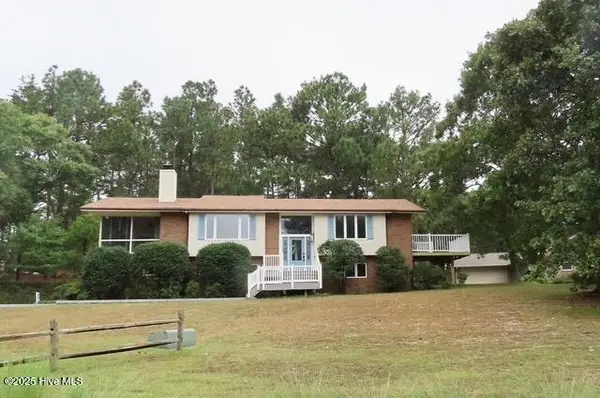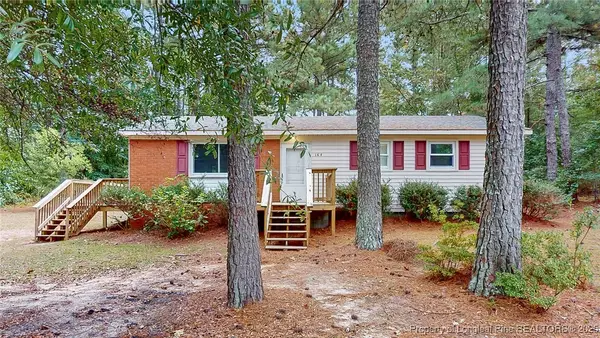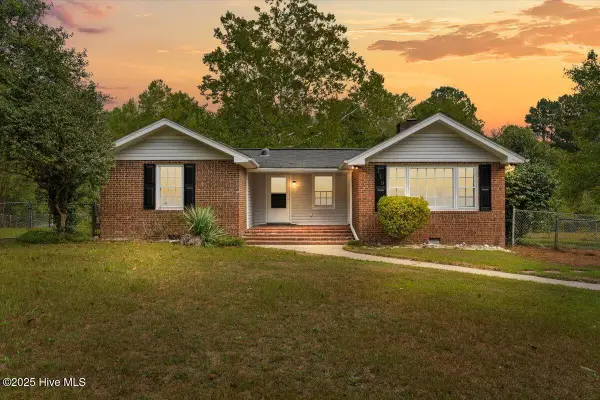146 E Devonshire Avenue, West End, NC 27376
Local realty services provided by:ERA Strother Real Estate
Listed by:pamela m jensen, mba
Office:pam jensen properties llc.
MLS#:100522248
Source:NC_CCAR
Price summary
- Price:$410,000
- Price per sq. ft.:$212.99
About this home
Located on the 18th white tee of Seven Lakes Golf Course, this bright and spacious home offers panoramic fairway views and direct walkability to the clubhouse. An open floor plan, large windows, and a heated/cooled Carolina room with custom adjustable treatments invite natural light and fresh cross breezes throughout.
The kitchen features leather-finished quartz countertops, solid wood cabinetry with pullout shelving, upgraded features, and a built-in desk area. Two pantry closets provide additional storage, and all appliances—including washer and dryer—convey with the home. A large formal dining area with a window offers both space and convenience for everyday meals or entertaining.
LED lighting runs throughout, and low-maintenance LPV flooring ensures a carpet-free interior. A propane fireplace sits at the center of the home and can efficiently heat the living space. The split-plan layout includes a large primary bedroom with a flexible niche space, and a Jack-and-Jill configuration connects the second and third bedrooms with a shared full bath. A half bath was added in 2018.
Outside, enjoy a private backyard with full perimeter fencing, a wooden deck overlooking the pond and water feature, and stairs to the yard below. Under the home, a stand-up crawl space and separate storage access offer plenty of room for equipment or seasonal items.
The heated and cooled workshop or studio has its own exterior entrance—adding more space and options for enjoyment.
The garage is fully equipped with hot/cold water washer/dryer hookups, updated GFIs, a 50-amp RV plug, a cedar closet, and extra storage. The home has been serviced annually for both HVAC and termite protection.
A standout feature: the creatively designed driveway which doubles as your own private pickleball court (over 60x30 feet)—a rare and valuable amenity! This home is part of an active Seven Lakes community with access to lakes, pool, tennis, equestrian facilities and more.
Contact an agent
Home facts
- Year built:1986
- Listing ID #:100522248
- Added:59 day(s) ago
- Updated:September 29, 2025 at 10:15 AM
Rooms and interior
- Bedrooms:3
- Total bathrooms:3
- Full bathrooms:2
- Half bathrooms:1
- Living area:2,100 sq. ft.
Heating and cooling
- Cooling:Central Air, Wall/Window Unit(s)
- Heating:Electric, Fireplace(s), Forced Air, Heat Pump, Heating, Propane
Structure and exterior
- Roof:Composition, Shingle
- Year built:1986
- Building area:2,100 sq. ft.
- Lot area:0.56 Acres
Schools
- High school:Pinecrest High
- Middle school:West Pine Middle
- Elementary school:West End Elementary
Utilities
- Water:County Water, Water Connected
- Sewer:Private Sewer
Finances and disclosures
- Price:$410,000
- Price per sq. ft.:$212.99
- Tax amount:$1,099 (2024)
New listings near 146 E Devonshire Avenue
- New
 $319,000Active3 beds 2 baths1,966 sq. ft.
$319,000Active3 beds 2 baths1,966 sq. ft.104 E Devonshire Avenue, West End, NC 27376
MLS# 100533167Listed by: SANDHILL REALTY - New
 $38,500Active0.5 Acres
$38,500Active0.5 Acres105 Shropshire Lane, West End, NC 27376
MLS# 750817Listed by: KELLER WILLIAMS REALTY (FAYETTEVILLE) - New
 $395,000Active3 beds 2 baths1,967 sq. ft.
$395,000Active3 beds 2 baths1,967 sq. ft.252 Vivian Street, West End, NC 27376
MLS# 100532260Listed by: KELLER WILLIAMS PINEHURST  $569,000Pending3 beds 2 baths1,899 sq. ft.
$569,000Pending3 beds 2 baths1,899 sq. ft.104 Calmwater Lane, Seven Lakes, NC 27376
MLS# 100529615Listed by: CATHY BREEDEN REALTY- New
 $429,999Active4 beds 2 baths1,877 sq. ft.
$429,999Active4 beds 2 baths1,877 sq. ft.146 Devonshire Avenue W, West End, NC 27376
MLS# 100532329Listed by: MEESE PROPERTY GROUP, LLC - New
 $185,000Active3 beds 2 baths1,050 sq. ft.
$185,000Active3 beds 2 baths1,050 sq. ft.164 Happy Valley Road, West End, NC 27376
MLS# 749781Listed by: RE/MAX REAL ESTATE SERVICE - New
 $905,000Active5 beds 5 baths3,110 sq. ft.
$905,000Active5 beds 5 baths3,110 sq. ft.145 Sugar Sand Lane, West End, NC 27376
MLS# 100531758Listed by: EVERYTHING PINES PARTNERS LLC - New
 $555,000Active4 beds 2 baths1,748 sq. ft.
$555,000Active4 beds 2 baths1,748 sq. ft.119 Bluebird Lane, West End, NC 27376
MLS# 100531561Listed by: KELLER WILLIAMS PINEHURST - New
 $45,000Active0.18 Acres
$45,000Active0.18 Acres125 Juniper Lake Road, West End, NC 27376
MLS# 100531417Listed by: THE GENTRY TEAM - New
 $750,000Active3 beds 3 baths2,716 sq. ft.
$750,000Active3 beds 3 baths2,716 sq. ft.121 Lakeview Point, West End, NC 27376
MLS# 100531420Listed by: THE GENTRY TEAM
