1224 Riverbend Drive Sw, Shallotte, NC 28470
Local realty services provided by:ERA Strother Real Estate
1224 Riverbend Drive Sw,Shallotte, NC 28470
$2,025,000
- 4 Beds
- 4 Baths
- 4,769 sq. ft.
- Single family
- Active
Listed by: denise young
Office: coldwell banker sea coast advantage
MLS#:100478585
Source:NC_CCAR
Price summary
- Price:$2,025,000
- Price per sq. ft.:$424.62
About this home
Luxury waterfront property like no other! This home blends luxurious comfort with practical design, perfect for entertaining and everyday living so lets get to the upgrades & features: Grand entrance with a wall of tall windows to capture the amazing Views of the pool & Shallotte river! Brazilian Cherry hardwood floors, plantation shutters, 12' ceilings, Terracotta tile floors w/Radiant heat in kitchen & family room, formal dining room, beautiful light fixtures, crown molding, formal living room w/gas fireplace. Chef's dream kitchen featuring stainless appliances. Refrigerator/freezer (2021), large gas cooktop, double oven w/warming drawer, built in microwave, 2 drawer dishwasher, tile backsplash, granite ctops, huge island, walk-in pantry, beautiful wood cabinetry, breakfast area & family room All with the grand Views! Full bath on main floor, game room, home office, & 2 car garage w/Heat & Air + central vacuum! Covered back porch overlooking the saltwater heated pool w/spill over spa & new pavers (2024). Pier to dock w/reinforced pilings (2019), double stone bulkhead, HVAC's (2020), Both water heaters (2019), irrigation, upgraded landscape lighting, whole house generator (2024) & more Back inside & upstairs to find a huge 2nd family room, 2 bedrooms with shared bath, custom wood shelving in all bedroom closets, 3rd bedroom w/ensuite. Large owners suite featuring double tray ceiling, private porch overlooking the Views, 2 walk-in closets, & an amazing spa-like bath! Separate vanities, deep soaking tub & walk-in tile shower plus heated Travertine tile floor. Laundry room w/many cabinets, folding space & sink to complete the 2nd floor but don't forget about the many covered porches to capture the Views! 3rd floor is a huge walk-in attic that is heated & cooled + central vacuum there too. This incredible property has so many features to list! Your choice of beaches, golf courses, shopping & dining all within a few miles of this spectacular property!
Contact an agent
Home facts
- Year built:2004
- Listing ID #:100478585
- Added:352 day(s) ago
- Updated:November 21, 2025 at 11:24 AM
Rooms and interior
- Bedrooms:4
- Total bathrooms:4
- Full bathrooms:4
- Living area:4,769 sq. ft.
Heating and cooling
- Cooling:Central Air, Heat Pump
- Heating:Electric, Forced Air, Heat Pump, Heating, Radiant Floor
Structure and exterior
- Roof:Metal
- Year built:2004
- Building area:4,769 sq. ft.
- Lot area:0.54 Acres
Schools
- High school:West Brunswick
- Middle school:Shallotte Middle
- Elementary school:Union
Utilities
- Water:County Water, Water Connected
Finances and disclosures
- Price:$2,025,000
- Price per sq. ft.:$424.62
New listings near 1224 Riverbend Drive Sw
- New
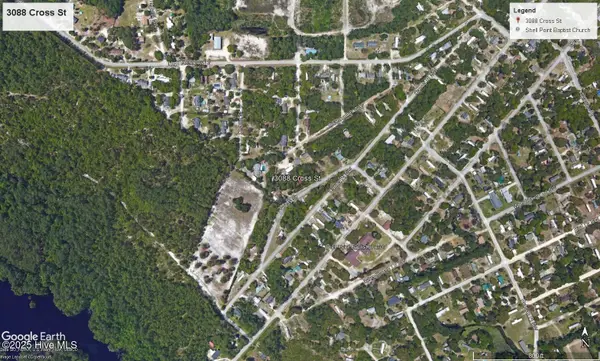 $15,000Active0.12 Acres
$15,000Active0.12 Acres3088 Cross Street Sw, Shallotte, NC 28470
MLS# 100542424Listed by: COLDWELL BANKER SLOANE - New
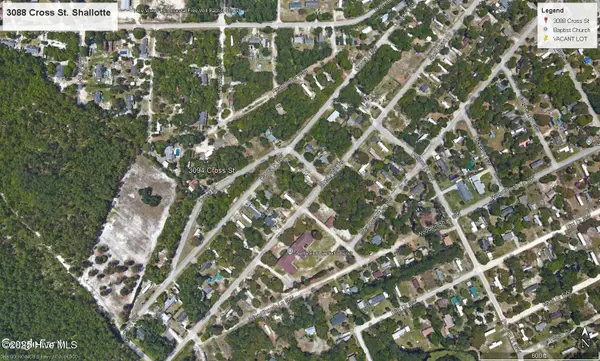 $15,000Active0.11 Acres
$15,000Active0.11 Acres3094 Cross Street Sw, Shallotte, NC 28470
MLS# 100542429Listed by: COLDWELL BANKER SLOANE - New
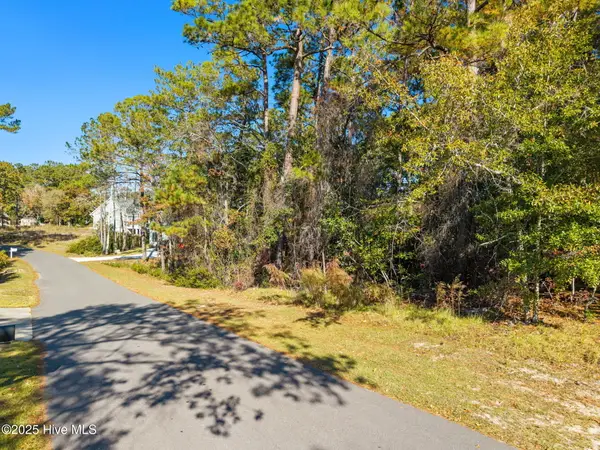 $30,000Active0.42 Acres
$30,000Active0.42 Acres3068 River Hills Drive Sw, Shallotte, NC 28470
MLS# 100542224Listed by: PROACTIVE REAL ESTATE - New
 $319,000Active3 beds 2 baths1,929 sq. ft.
$319,000Active3 beds 2 baths1,929 sq. ft.4015 Forest Lake Drive Sw, Shallotte, NC 28470
MLS# 100542135Listed by: COLDWELL BANKER SLOANE REALTY OIB - New
 $275,000Active3 beds 2 baths1,296 sq. ft.
$275,000Active3 beds 2 baths1,296 sq. ft.1521 Spring Meadow Drive, Shallotte, NC 28470
MLS# 100542136Listed by: COLDWELL BANKER SEA COAST ADVANTAGE - New
 $37,000Active0.23 Acres
$37,000Active0.23 Acres5422 Big Oak Court Sw, Shallotte, NC 28470
MLS# 100541342Listed by: CENTURY 21 SUNSET REALTY - New
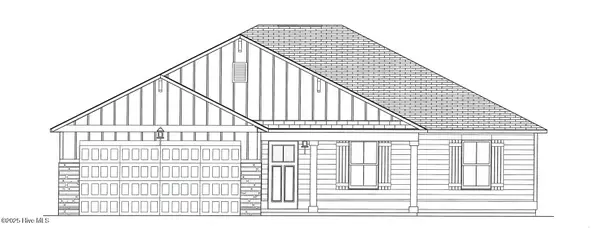 $358,200Active3 beds 2 baths1,950 sq. ft.
$358,200Active3 beds 2 baths1,950 sq. ft.4577 Terrace Road Sw #Homesite 136, Shallotte, NC 28470
MLS# 100541318Listed by: COLDWELL BANKER SEA COAST ADVANTAGE - New
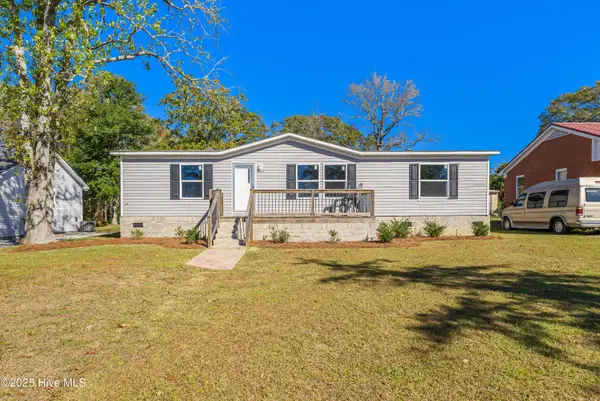 $285,000Active3 beds 2 baths1,260 sq. ft.
$285,000Active3 beds 2 baths1,260 sq. ft.1233 Riverview Drive Sw, Shallotte, NC 28470
MLS# 100541007Listed by: COLDWELL BANKER SLOANE - New
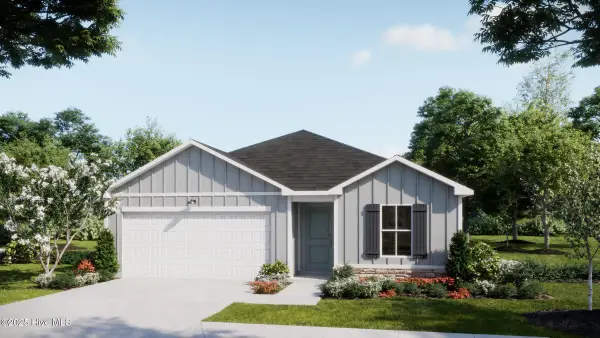 $289,900Active3 beds 2 baths1,583 sq. ft.
$289,900Active3 beds 2 baths1,583 sq. ft.4693 Swimming Lane #10, Shallotte, NC 28470
MLS# 100541145Listed by: COLDWELL BANKER SEA COAST ADVANTAGE - New
 $299,900Active3 beds 2 baths1,410 sq. ft.
$299,900Active3 beds 2 baths1,410 sq. ft.4688 Swimming Lane #126, Shallotte, NC 28470
MLS# 100541155Listed by: COLDWELL BANKER SEA COAST ADVANTAGE
