3150 River Hills Drive Sw, Shallotte, NC 28470
Local realty services provided by:ERA Strother Real Estate
3150 River Hills Drive Sw,Shallotte, NC 28470
$419,999
- 3 Beds
- 2 Baths
- 1,469 sq. ft.
- Single family
- Active
Listed by:debbie m morgan
Office:century 21 sunset realty
MLS#:100527937
Source:NC_CCAR
Price summary
- Price:$419,999
- Price per sq. ft.:$285.91
About this home
This open concept, farmhouse inspired home in the waterfront community of River Hills is a must see. Lots of detailed moldings and accents, LVP flooring throughout, quartz countertops, soft close doors and drawers on cabinetry, stainlees steel appliances and more. Split floor plan includes a spacious primary suite with double vanity, walk in tile shower and walk in closet. Two guest bedrooms and a guest bath with tiled shower tub combo.
A dream kitchen with loads of storage and a large window that overlooks the back yard and deck. And speaking of the deck...WOW!!! The back yard is fully enclosed and there is so much potential under the deck for closed in storage. Screened back porch also has access to the deck. Oversized garage with tall ceilings, almost 1/2 acre lot and river views from the front porch round out this beauty.
Low POA fees and a clubhouse and pool that overlook the Shallotte River and within minutes to downtown Shallotte eateries, shopping, park and more!!
Contact an agent
Home facts
- Year built:2024
- Listing ID #:100527937
- Added:64 day(s) ago
- Updated:November 02, 2025 at 11:12 AM
Rooms and interior
- Bedrooms:3
- Total bathrooms:2
- Full bathrooms:2
- Living area:1,469 sq. ft.
Heating and cooling
- Cooling:Central Air
- Heating:Electric, Heat Pump, Heating
Structure and exterior
- Roof:Architectural Shingle
- Year built:2024
- Building area:1,469 sq. ft.
- Lot area:0.38 Acres
Schools
- High school:West Brunswick
- Middle school:Shallotte Middle
- Elementary school:Supply
Utilities
- Water:Water Connected
Finances and disclosures
- Price:$419,999
- Price per sq. ft.:$285.91
New listings near 3150 River Hills Drive Sw
- New
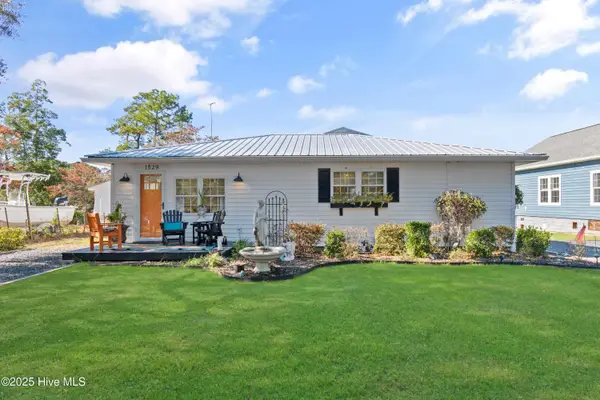 $399,000Active3 beds 2 baths1,910 sq. ft.
$399,000Active3 beds 2 baths1,910 sq. ft.1529 Gurganus Road Sw, Shallotte, NC 28470
MLS# 100539191Listed by: EXP REALTY - New
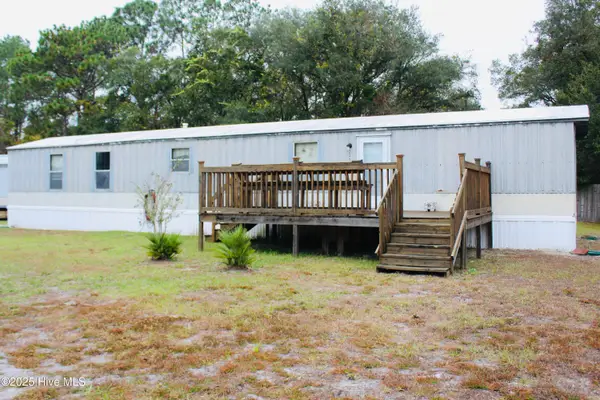 $150,000Active2 beds 2 baths910 sq. ft.
$150,000Active2 beds 2 baths910 sq. ft.2978 Shell Point Road Sw, Shallotte, NC 28470
MLS# 100539109Listed by: COLDWELL BANKER SLOANE REALTY OIB - New
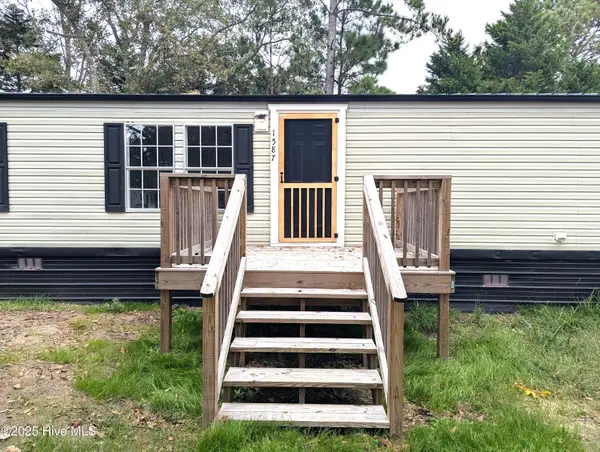 $185,000Active3 beds 2 baths1,092 sq. ft.
$185,000Active3 beds 2 baths1,092 sq. ft.1587 Snapper Street Sw, Shallotte, NC 28470
MLS# 100539025Listed by: COLDWELL BANKER SEA COAST ADVANTAGE - New
 $59,900Active0.21 Acres
$59,900Active0.21 Acres1649 Back Bay Drive Sw, Shallotte, NC 28470
MLS# 100538967Listed by: CENTURY 21 SUNSET REALTY - New
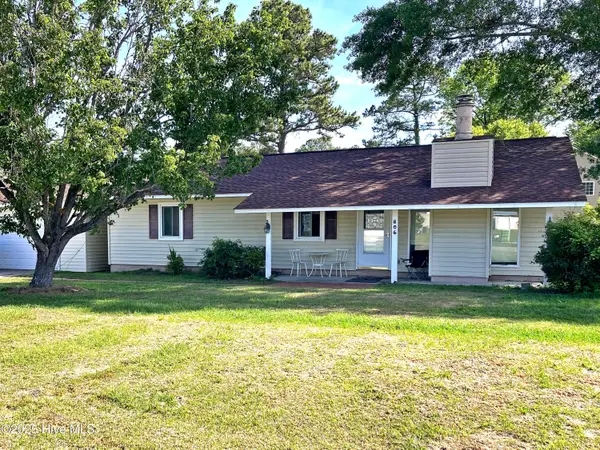 $259,900Active3 beds 2 baths1,890 sq. ft.
$259,900Active3 beds 2 baths1,890 sq. ft.806 Fox Street Sw, Shallotte, NC 28470
MLS# 100538881Listed by: REFERRAL REALTY.US, LLC. - New
 $69,900Active0.13 Acres
$69,900Active0.13 Acres4419 Coward Trail Sw, Shallotte, NC 28470
MLS# 100538568Listed by: COLDWELL BANKER SLOANE - New
 $69,900Active0.13 Acres
$69,900Active0.13 Acres4427 Coward Trail Sw, Shallotte, NC 28470
MLS# 100538571Listed by: COLDWELL BANKER SLOANE - New
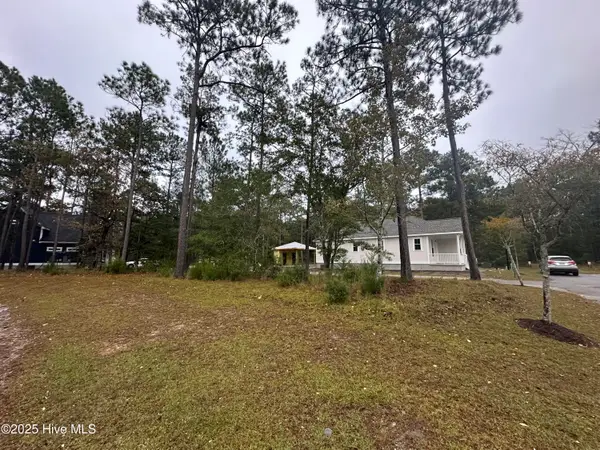 $32,000Active0.12 Acres
$32,000Active0.12 Acres53a, 53b Nolen Street, Shallotte, NC 28470
MLS# 100538523Listed by: INTRACOASTAL REALTY - New
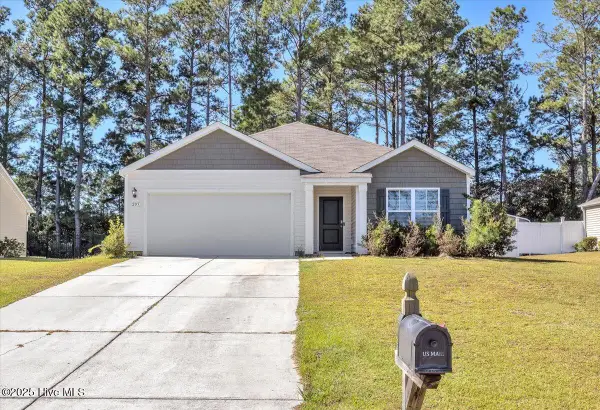 Listed by ERA$275,000Active3 beds 2 baths1,659 sq. ft.
Listed by ERA$275,000Active3 beds 2 baths1,659 sq. ft.205 Wild Raven Street Nw, Shallotte, NC 28470
MLS# 100538073Listed by: ERA LIVE MOORE - JACKSONVILLE - New
 $259,000Active3 beds 2 baths1,248 sq. ft.
$259,000Active3 beds 2 baths1,248 sq. ft.4580 Squirrel Avenue Nw, Shallotte, NC 28470
MLS# 100537694Listed by: COLDWELL BANKER SEA COAST ADVANTAGE-LELAND
