1352 Royal Colony Drive, Shallotte, NC 28470
Local realty services provided by:ERA Strother Real Estate
1352 Royal Colony Drive,Shallotte, NC 28470
$445,000
- 3 Beds
- 2 Baths
- 1,600 sq. ft.
- Single family
- Active
Listed by:the rising tide team
Office:intracoastal realty corp
MLS#:100528727
Source:NC_CCAR
Price summary
- Price:$445,000
- Price per sq. ft.:$278.13
About this home
Welcome home! This beautifully crafted new construction home by Elevate Construction, located in the highly sought-after community of Hewett Farms. This thoughtfully designed 3-bedroom, 2-bathroom home features an inviting open floor plan with stylish details throughout. Step inside to a welcoming foyer with elegant board and batten wainscoting that leads into the spacious living area. The living room showcases coffered ceilings and a shiplap-accented electric fireplace, creating a warm and modern focal point. The open-concept kitchen seamlessly connects to the living space, making it perfect for entertaining or everyday living. The split-bedroom layout offers privacy, with the primary suite tucked away and featuring a generous walk-in closet and a spa-like ensuite with a walk-in tiled shower. Enjoy peaceful evenings on the screened-in back porch overlooking the community pond—ideal for relaxing or entertaining. Hewett Farms is a charming, picturesque community just minutes from the dining, shopping, and coastal amenities of Shallotte and Ocean Isle Beach. Don't miss your opportunity to own a brand-new home in this desirable location!
Contact an agent
Home facts
- Year built:2025
- Listing ID #:100528727
- Added:1 day(s) ago
- Updated:September 05, 2025 at 10:13 AM
Rooms and interior
- Bedrooms:3
- Total bathrooms:2
- Full bathrooms:2
- Living area:1,600 sq. ft.
Heating and cooling
- Cooling:Central Air
- Heating:Electric, Heat Pump, Heating
Structure and exterior
- Roof:Shingle
- Year built:2025
- Building area:1,600 sq. ft.
- Lot area:0.34 Acres
Schools
- High school:West Brunswick
- Middle school:Shallotte Middle
- Elementary school:Union
Utilities
- Water:Municipal Water Available, Water Connected
Finances and disclosures
- Price:$445,000
- Price per sq. ft.:$278.13
- Tax amount:$139 (2024)
New listings near 1352 Royal Colony Drive
- New
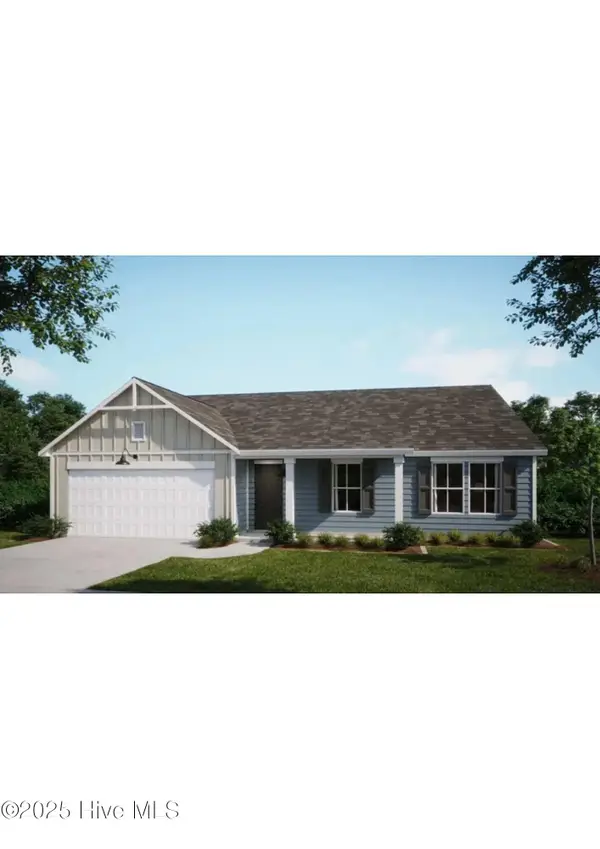 $309,000Active4 beds 2 baths1,950 sq. ft.
$309,000Active4 beds 2 baths1,950 sq. ft.4712 Swimming Lane #132, Shallotte, NC 28470
MLS# 100528920Listed by: COLDWELL BANKER SEA COAST ADVANTAGE - New
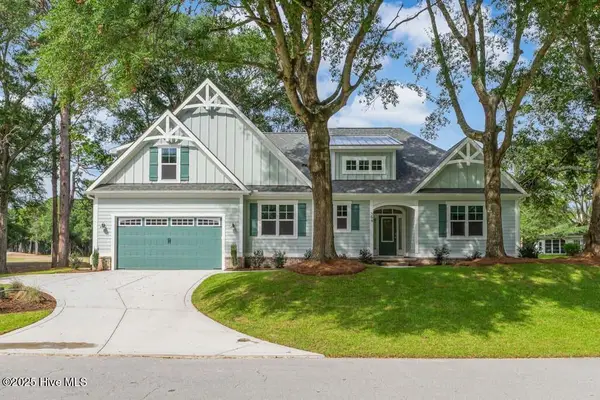 $694,500Active4 beds 3 baths2,090 sq. ft.
$694,500Active4 beds 3 baths2,090 sq. ft.394 Sea Trail Drive W, Shallotte, NC 28468
MLS# 100528921Listed by: SILVER COAST PROPERTIES 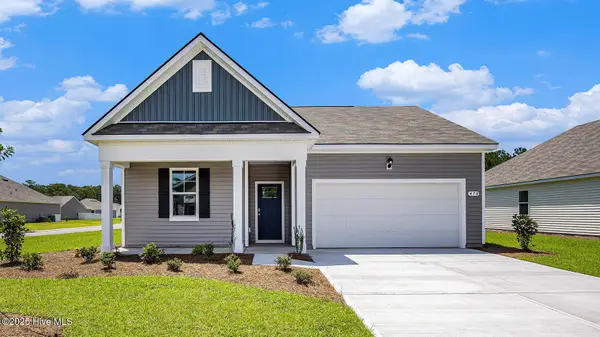 $316,035Pending4 beds 2 baths1,774 sq. ft.
$316,035Pending4 beds 2 baths1,774 sq. ft.2115 Grassy Lane Nw #Lot 455- Cali S, Shallotte, NC 28470
MLS# 100528424Listed by: D R HORTON, INC.- New
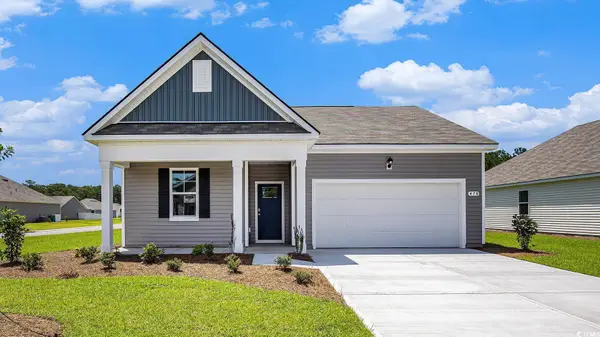 $316,035Active4 beds 2 baths2,397 sq. ft.
$316,035Active4 beds 2 baths2,397 sq. ft.2115 Grassy Ln., Shallotte, NC 28470
MLS# 2521349Listed by: DR HORTON - New
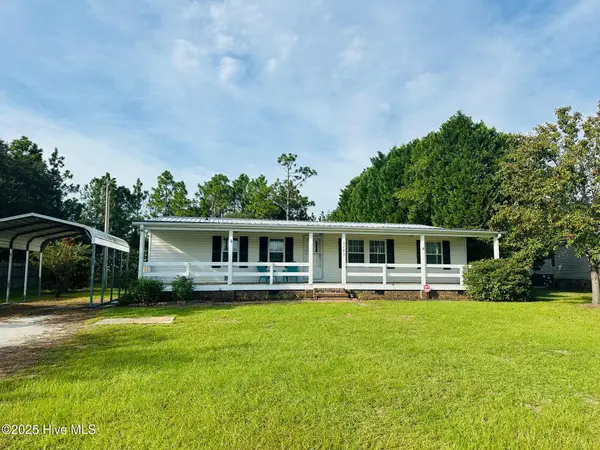 $239,000Active3 beds 2 baths1,480 sq. ft.
$239,000Active3 beds 2 baths1,480 sq. ft.5193 Lakewood Drive Sw, Shallotte, NC 28470
MLS# 100528172Listed by: COLDWELL BANKER SLOANE REALTY OIB - New
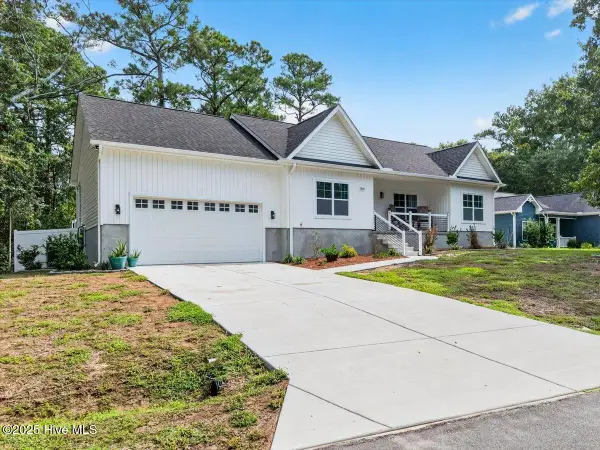 $425,000Active3 beds 2 baths1,469 sq. ft.
$425,000Active3 beds 2 baths1,469 sq. ft.3150 River Hills Drive Sw, Shallotte, NC 28470
MLS# 100527937Listed by: CENTURY 21 SUNSET REALTY - New
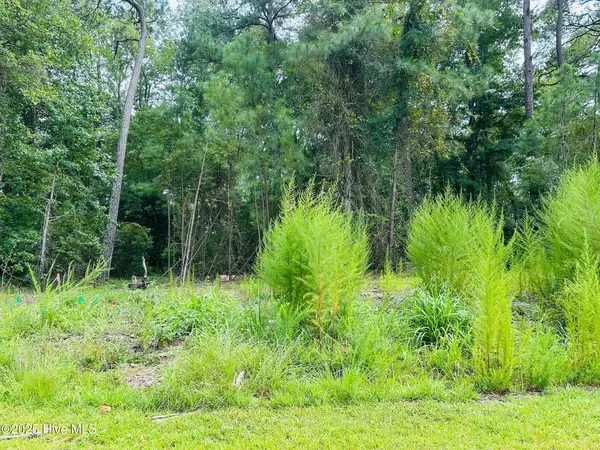 $110,000Active0.19 Acres
$110,000Active0.19 Acres6075 Ocean Isle Palms Way Sw, Shallotte, NC 28470
MLS# 100527839Listed by: COLDWELL BANKER SLOANE REALTY OIB 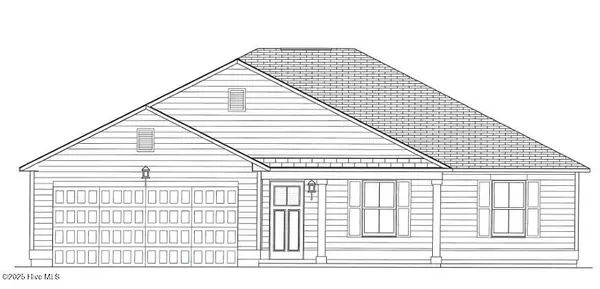 $349,200Pending4 beds 2 baths1,950 sq. ft.
$349,200Pending4 beds 2 baths1,950 sq. ft.4578 Terrace Road Sw #126, Shallotte, NC 28470
MLS# 100527643Listed by: COLDWELL BANKER SEA COAST ADVANTAGE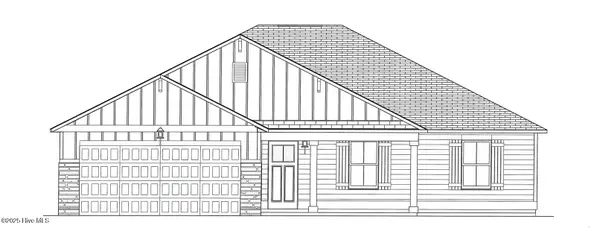 $361,700Pending4 beds 2 baths1,950 sq. ft.
$361,700Pending4 beds 2 baths1,950 sq. ft.4586 Terrace Road Sw #128, Shallotte, NC 28470
MLS# 100527658Listed by: COLDWELL BANKER SEA COAST ADVANTAGE
