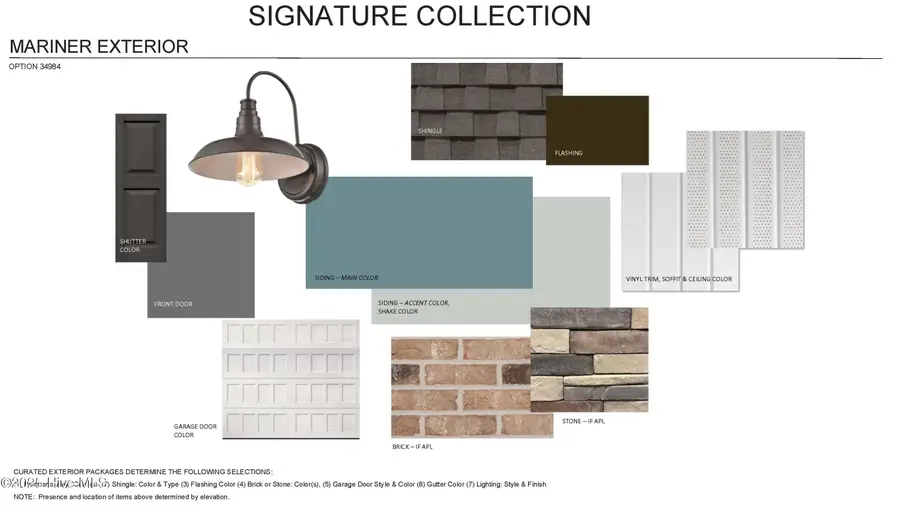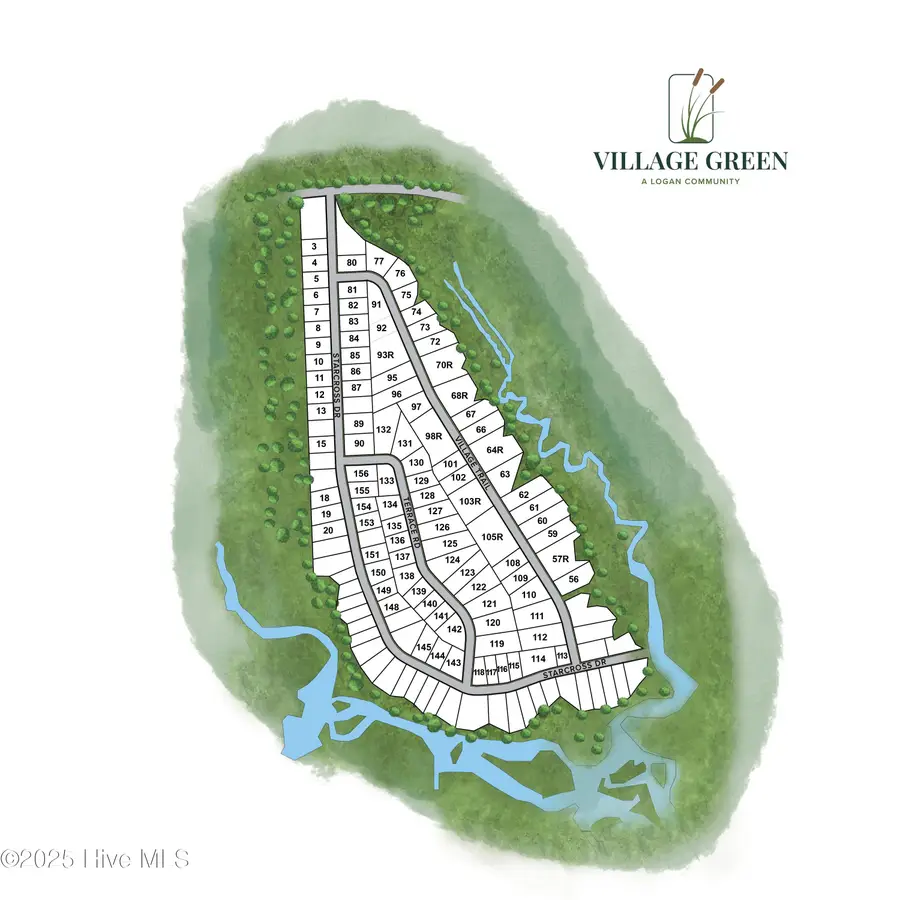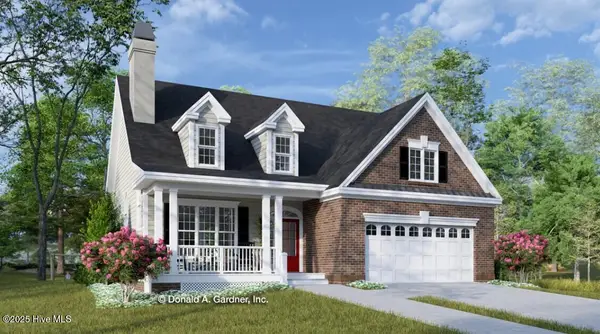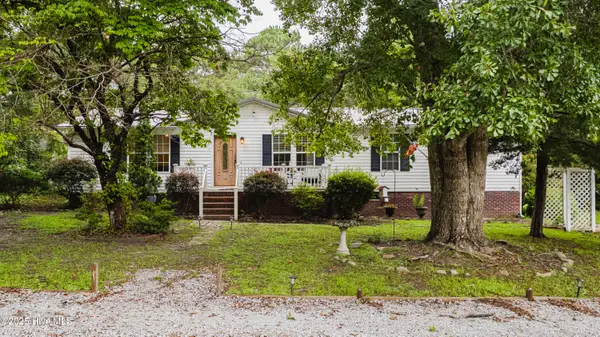4598 Terrace Road Sw #Homesite 131, Shallotte, NC 28470
Local realty services provided by:ERA Strother Real Estate



4598 Terrace Road Sw #Homesite 131,Shallotte, NC 28470
$339,200
- 3 Beds
- 2 Baths
- 1,344 sq. ft.
- Single family
- Active
Listed by:logan homes team
Office:coldwell banker sea coast advantage
MLS#:100524682
Source:NC_CCAR
Price summary
- Price:$339,200
- Price per sq. ft.:$252.38
About this home
Welcome to Village Green- proudly offered by Logan Homes.
This home will be complete November 27th.
The Sage floorplan offers an abundance of included features and a spacious an open floor plan. The living area of the home offers easy access to the backyard, and the well-appointed kitchen overlooking the great room featuring a vaulted ceiling. Directly off the kitchen is a mudroom/ laundry room leading to the garage. Additional features of the owners suite includes a large walk-in closet and dual sinks in the owners suite bathroom.
Village Green features generous homesites, ranging in a half acre or larger, with an abundance of included features and opportunities for customization.
This is a rare chance to secure a home in a sought-after coastal location - all at an incredible price point starting around $300,000.
With limited pre-sale opportunities available, now is the time to act.
Plus, you'll be just five minutes from Ocean Isle Beach - one of the most beautiful stretches of coastline in North Carolina.
Don't miss your chance to own a piece of this unique coastal community!
Contact an agent
Home facts
- Year built:2025
- Listing Id #:100524682
- Added:1 day(s) ago
- Updated:August 15, 2025 at 10:21 AM
Rooms and interior
- Bedrooms:3
- Total bathrooms:2
- Full bathrooms:2
- Living area:1,344 sq. ft.
Heating and cooling
- Cooling:Central Air
- Heating:Electric, Forced Air, Heat Pump, Heating
Structure and exterior
- Roof:Architectural Shingle
- Year built:2025
- Building area:1,344 sq. ft.
- Lot area:0.67 Acres
Schools
- High school:West Brunswick
- Middle school:Shallotte Middle
- Elementary school:Union
Utilities
- Water:Water Connected, Water Tap Paid
Finances and disclosures
- Price:$339,200
- Price per sq. ft.:$252.38
New listings near 4598 Terrace Road Sw #Homesite 131
- New
 $80,000Active0.35 Acres
$80,000Active0.35 Acres4110 Arabian Way Sw, Shallotte, NC 28470
MLS# 100524830Listed by: COLDWELL BANKER SEA COAST ADVANTAGE - New
 $373,850Active3 beds 2 baths1,727 sq. ft.
$373,850Active3 beds 2 baths1,727 sq. ft.2880 Mithwick Street Sw, Shallotte, NC 28470
MLS# 100524724Listed by: ADAMS HOMES REALTY NC INC - New
 $347,000Active3 beds 2 baths1,731 sq. ft.
$347,000Active3 beds 2 baths1,731 sq. ft.4602 Terrace Road Sw #Homesite 132, Shallotte, NC 28470
MLS# 100524699Listed by: COLDWELL BANKER SEA COAST ADVANTAGE - New
 $419,000Active3 beds 3 baths1,647 sq. ft.
$419,000Active3 beds 3 baths1,647 sq. ft.2975 Old Berwick Street Sw, Shallotte, NC 28470
MLS# 100524559Listed by: REAL BROKER LLC - New
 $275,000Active3 beds 2 baths2,058 sq. ft.
$275,000Active3 beds 2 baths2,058 sq. ft.4974 Peregrine Drive Sw, Shallotte, NC 28470
MLS# 100524257Listed by: INTRACOASTAL REALTY - New
 $227,950Active3 beds 2 baths1,475 sq. ft.
$227,950Active3 beds 2 baths1,475 sq. ft.3080 Cross Street Sw, Shallotte, NC 28470
MLS# 100524239Listed by: DALTON WADE, INC. - New
 $140,000Active0.24 Acres
$140,000Active0.24 Acres1559 N Bimini Road, Shallotte, NC 28470
MLS# 100524221Listed by: INTRACOASTAL REALTY - New
 $425,000Active3 beds 2 baths1,590 sq. ft.
$425,000Active3 beds 2 baths1,590 sq. ft.516 Sylvan Street, Shallotte, NC 28470
MLS# 100524220Listed by: PALM REALTY, INC. - New
 $277,500Active3 beds 2 baths1,583 sq. ft.
$277,500Active3 beds 2 baths1,583 sq. ft.4747 Swimming Lane #1, Shallotte, NC 28470
MLS# 100524188Listed by: COLDWELL BANKER SEA COAST ADVANTAGE
