596 River Ridge Drive #Unit 2, Shallotte, NC 28470
Local realty services provided by:ERA Strother Real Estate
596 River Ridge Drive #Unit 2,Shallotte, NC 28470
$395,000
- 4 Beds
- 4 Baths
- 2,277 sq. ft.
- Townhouse
- Active
Upcoming open houses
- Sun, Nov 2312:00 am - 02:00 pm
Listed by: kurt w gushman
Office: keller williams innovate-oib mainland
MLS#:100534230
Source:NC_CCAR
Price summary
- Price:$395,000
- Price per sq. ft.:$173.47
About this home
Highly sought after 4 bedroom, 3.5 bath, 2200 sq ft luxury townhome in stunning and amenity-rich Rivers Edge Golf Community. Features include a private oceanfront Holden Beach clubhouse, indoor outdoor pools, huge fitness center, sauna, hot tub, pickleball and tennis! This townhome has it all...hardwood floors on the main level, multiple porches to sit back and relax, a patio for grilling, two oversized en suite bedrooms on separate levels, a large kitchen with ample storage, pantry, counter space, and seating for all your guests. The great room makes entertaining easy and comfortable. Off the living room is both a porch and an office nook. The lower level with patio access and en suite bedroom can easily be a private space for in-laws or the adult children who never move out! The third level boasts two guests bedrooms, one with a private balcony, a guest bath, laundry, and the primary en suite with a walk-in closet.
Contact an agent
Home facts
- Year built:2007
- Listing ID #:100534230
- Added:48 day(s) ago
- Updated:November 21, 2025 at 11:22 AM
Rooms and interior
- Bedrooms:4
- Total bathrooms:4
- Full bathrooms:3
- Half bathrooms:1
- Living area:2,277 sq. ft.
Heating and cooling
- Cooling:Central Air
- Heating:Electric, Heat Pump, Heating
Structure and exterior
- Roof:Shingle
- Year built:2007
- Building area:2,277 sq. ft.
- Lot area:0.05 Acres
Schools
- High school:West Brunswick
- Middle school:Shallotte Middle
- Elementary school:Union
Utilities
- Water:Water Connected
- Sewer:Sewer Connected
Finances and disclosures
- Price:$395,000
- Price per sq. ft.:$173.47
New listings near 596 River Ridge Drive #Unit 2
- New
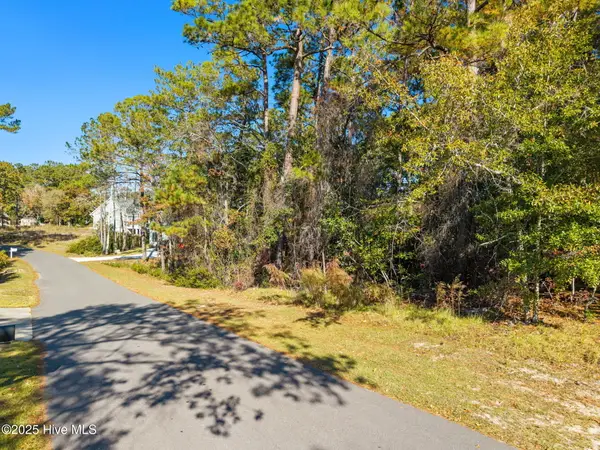 $30,000Active0.42 Acres
$30,000Active0.42 Acres3068 River Hills Drive Sw, Shallotte, NC 28470
MLS# 100542224Listed by: PROACTIVE REAL ESTATE - New
 $319,000Active3 beds 2 baths1,929 sq. ft.
$319,000Active3 beds 2 baths1,929 sq. ft.4015 Forest Lake Drive Sw, Shallotte, NC 28470
MLS# 100542135Listed by: COLDWELL BANKER SLOANE REALTY OIB - New
 $275,000Active3 beds 2 baths1,296 sq. ft.
$275,000Active3 beds 2 baths1,296 sq. ft.1521 Spring Meadow Drive, Shallotte, NC 28470
MLS# 100542136Listed by: COLDWELL BANKER SEA COAST ADVANTAGE - New
 $37,000Active0.23 Acres
$37,000Active0.23 Acres5422 Big Oak Court Sw, Shallotte, NC 28470
MLS# 100541342Listed by: CENTURY 21 SUNSET REALTY - New
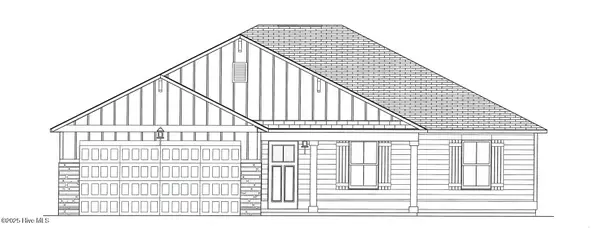 $358,200Active3 beds 2 baths1,950 sq. ft.
$358,200Active3 beds 2 baths1,950 sq. ft.4577 Terrace Road Sw #Homesite 136, Shallotte, NC 28470
MLS# 100541318Listed by: COLDWELL BANKER SEA COAST ADVANTAGE - New
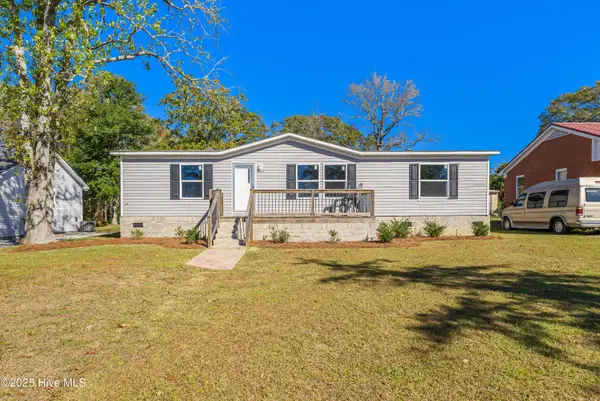 $285,000Active3 beds 2 baths1,260 sq. ft.
$285,000Active3 beds 2 baths1,260 sq. ft.1233 Riverview Drive Sw, Shallotte, NC 28470
MLS# 100541007Listed by: COLDWELL BANKER SLOANE - New
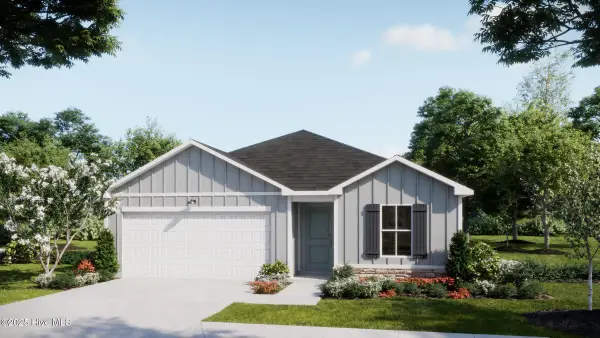 $289,900Active3 beds 2 baths1,583 sq. ft.
$289,900Active3 beds 2 baths1,583 sq. ft.4693 Swimming Lane #10, Shallotte, NC 28470
MLS# 100541145Listed by: COLDWELL BANKER SEA COAST ADVANTAGE - New
 $299,900Active3 beds 2 baths1,410 sq. ft.
$299,900Active3 beds 2 baths1,410 sq. ft.4688 Swimming Lane #126, Shallotte, NC 28470
MLS# 100541155Listed by: COLDWELL BANKER SEA COAST ADVANTAGE - New
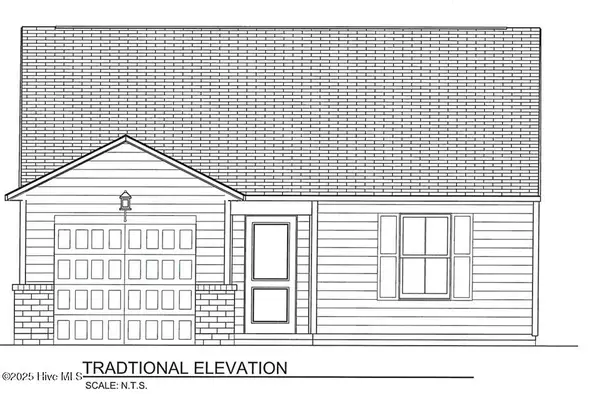 $259,900Active3 beds 2 baths1,276 sq. ft.
$259,900Active3 beds 2 baths1,276 sq. ft.4700 Swimming Lane #129, Shallotte, NC 28470
MLS# 100541163Listed by: COLDWELL BANKER SEA COAST ADVANTAGE - New
 $299,900Active4 beds 2 baths1,741 sq. ft.
$299,900Active4 beds 2 baths1,741 sq. ft.4737 Pine Lake Drive Sw #145, Shallotte, NC 28470
MLS# 100541200Listed by: COLDWELL BANKER SEA COAST ADVANTAGE
