0001 Yadkin Drive, Shawboro, NC 27973
Local realty services provided by:ERA Strother Real Estate
0001 Yadkin Drive,Shawboro, NC 27973
$472,900
- 5 Beds
- 4 Baths
- 2,660 sq. ft.
- Single family
- Active
Listed by: the kim old team
Office: berkshire hathaway homeservices rw towne realty/moyock
MLS#:100460488
Source:NC_CCAR
Price summary
- Price:$472,900
- Price per sq. ft.:$177.78
About this home
The Manchester features 5 beds, 3.5 baths, 2 car garage. As you step inside, prepare to be BLOWN away by the Manchester's inviting foyer which leads you to the MASSIVE great room, LUXURIOUS gourmet kitchen with granite countertops, stainless steel appliances, large walk-in pantry and a dining room designed for entertaining. Tucked away off the dining room there is a dedicated space that could be used for a home OFFICE. The primary level adorns a fifth bedroom, large walk-in closet, and full bathroom. On the second level of the home, you will find the spacious primary suite with ensuite bathroom that includes a linen closet, double vanity, garden tub, walk-in shower, private toilet, and an ENORMOUS walk-in closet. Upstairs are another 3 bedrooms, a full bath, and a laundry room. Seller will provide up to three percent in closing cost assistance with use of a preferred lender.
Contact an agent
Home facts
- Year built:2025
- Listing ID #:100460488
- Added:549 day(s) ago
- Updated:February 13, 2026 at 11:20 AM
Rooms and interior
- Bedrooms:5
- Total bathrooms:4
- Full bathrooms:3
- Half bathrooms:1
- Living area:2,660 sq. ft.
Heating and cooling
- Cooling:Central Air
- Heating:Electric, Heat Pump, Heating
Structure and exterior
- Roof:Architectural Shingle
- Year built:2025
- Building area:2,660 sq. ft.
- Lot area:0.92 Acres
Schools
- High school:Camden County High
- Middle school:Camden Middle School
- Elementary school:Grandy Primary/Camden Intermediate
Finances and disclosures
- Price:$472,900
- Price per sq. ft.:$177.78
New listings near 0001 Yadkin Drive
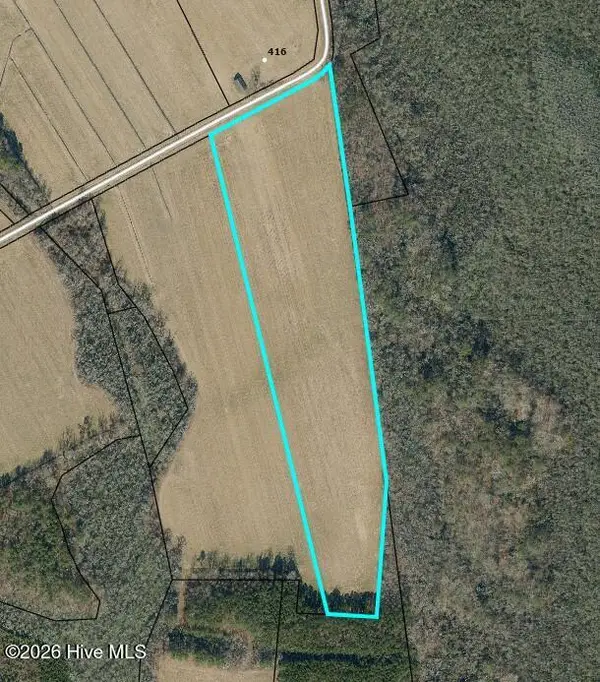 $245,000Pending19.38 Acres
$245,000Pending19.38 Acres0000 Four Forks Road, Shawboro, NC 27973
MLS# 100553201Listed by: HOWARD HANNA WEW/MOYOCK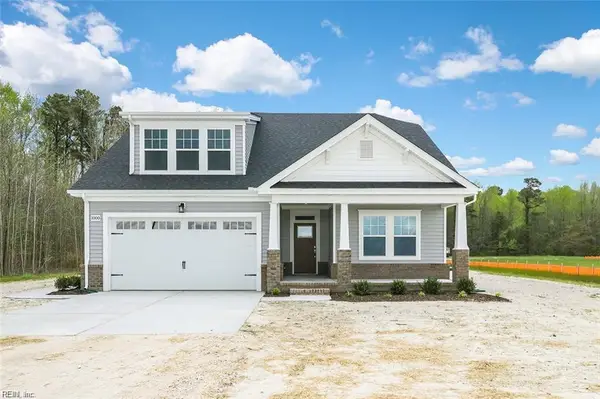 $481,900Pending4 beds 3 baths2,351 sq. ft.
$481,900Pending4 beds 3 baths2,351 sq. ft.113 Neuse Drive, Shiloh, NC 27974
MLS# 10618889Listed by: Hall & Nixon Real Estate Inc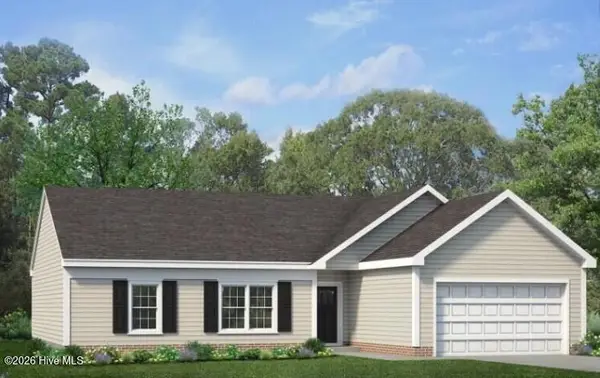 $395,900Pending3 beds 2 baths1,805 sq. ft.
$395,900Pending3 beds 2 baths1,805 sq. ft.109 Yadkin Drive, Shawboro, NC 27973
MLS# 100552677Listed by: BERKSHIRE HATHAWAY HOMESERVICES RW TOWNE REALTY/MOYOCK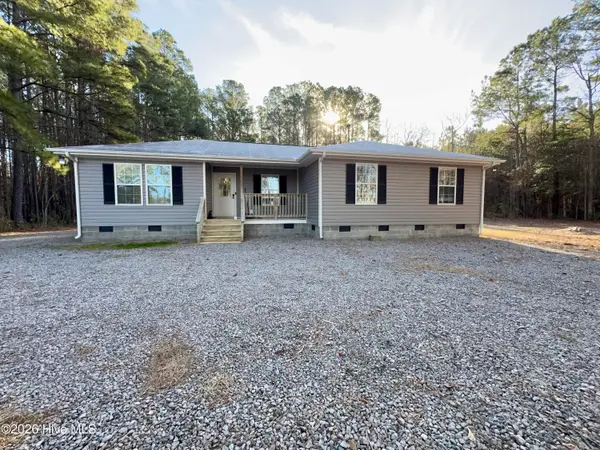 $439,900Active3 beds 2 baths1,336 sq. ft.
$439,900Active3 beds 2 baths1,336 sq. ft.554a N Trotman Road, Camden, NC 27921
MLS# 100551217Listed by: IRON VALLEY REAL ESTATE ELIZABETH CITY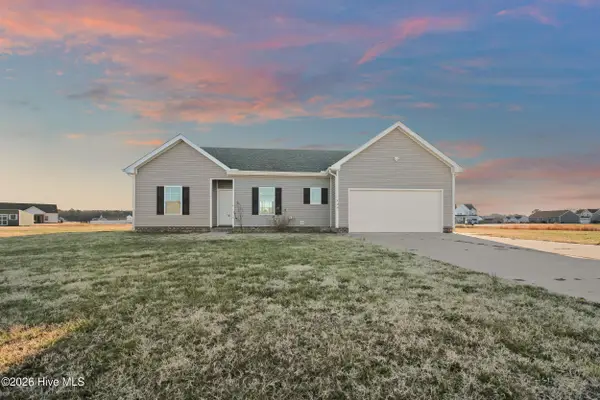 $360,000Active3 beds 2 baths1,239 sq. ft.
$360,000Active3 beds 2 baths1,239 sq. ft.108 Cape Fear Drive, Shawboro, NC 27973
MLS# 100549131Listed by: IRON VALLEY REAL ESTATE ELIZABETH CITY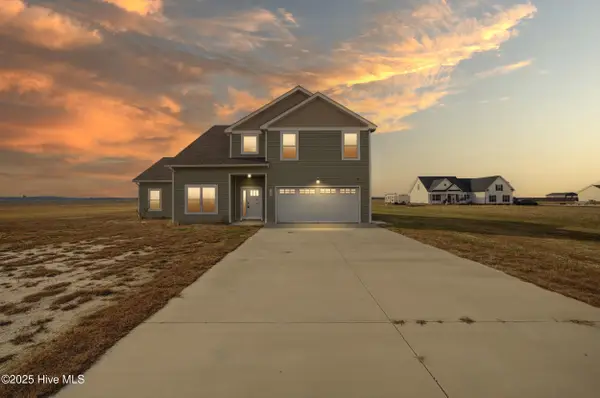 $579,000Active5 beds 4 baths2,900 sq. ft.
$579,000Active5 beds 4 baths2,900 sq. ft.438 N Indiantown Road, Shawboro, NC 27973
MLS# 100544992Listed by: BERKSHIRE HATHAWAY HOMESERVICES RW TOWNE REALTY/MOYOCK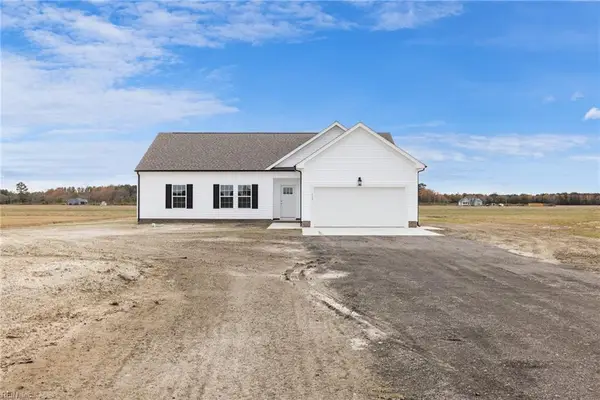 $402,505Pending4 beds 2 baths1,805 sq. ft.
$402,505Pending4 beds 2 baths1,805 sq. ft.108 Yadkin Drive, Shawboro, NC 27973
MLS# 10613012Listed by: BHHS RW Towne Realty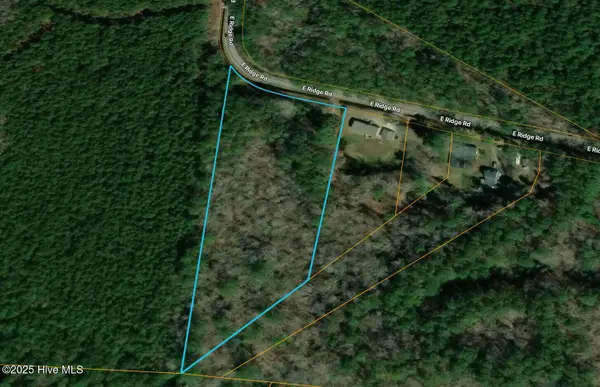 $79,900Active3.31 Acres
$79,900Active3.31 Acres216 E Ridge Road, Moyock, NC 27958
MLS# 100544765Listed by: CHOSEN REALTY OF NC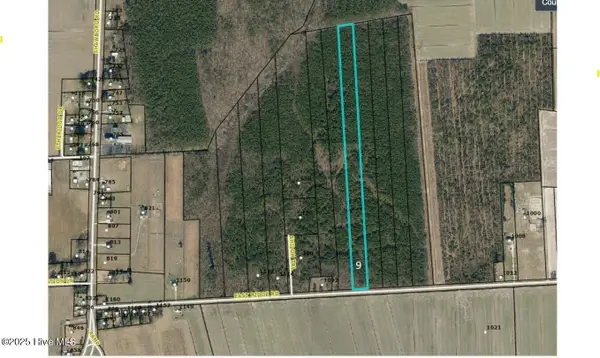 $149,900Active10.02 Acres
$149,900Active10.02 Acres#9 E Ridge Road, Shawboro, NC 27973
MLS# 100543908Listed by: HALL & NIXON REAL ESTATE, INC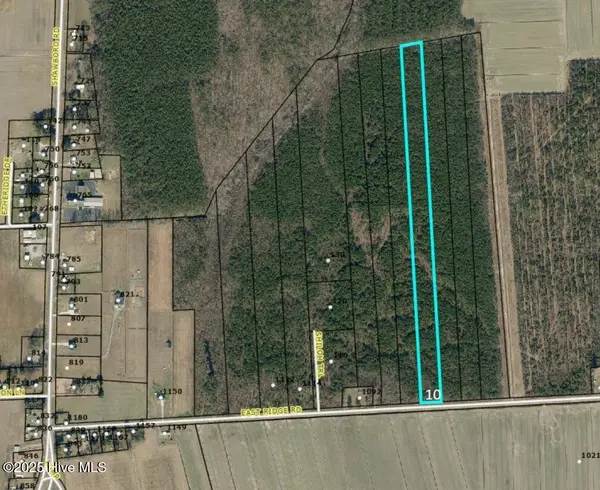 $149,900Active10.02 Acres
$149,900Active10.02 Acres#10 E Ridge Road, Moyock, NC 27973
MLS# 100543909Listed by: HALL & NIXON REAL ESTATE, INC

