7628 New Sandy Hill Church Road, Sims, NC 27880
Local realty services provided by:ERA Strother Real Estate
7628 New Sandy Hill Church Road,Sims, NC 27880
$424,900
- 4 Beds
- 3 Baths
- 2,735 sq. ft.
- Single family
- Active
Listed by: jason walters real estate team, georgianna b edgar
Office: exp realty llc. - c
MLS#:100521285
Source:NC_CCAR
Price summary
- Price:$424,900
- Price per sq. ft.:$155.36
About this home
Now including $5,000 in closing costs with builder's preferred lender! Welcome to 7628 New Sandy Hill Church Rd, where timeless craftsmanship meets modern comfort on nearly an acre in the Rock Ridge School District. This 4-bedroom, 2.5-bath Hickory plan offers an open layout with 9-foot ceilings, stylish LVP flooring, and a gourmet kitchen featuring granite countertops, stainless appliances, and a large island—perfect for gatherings. The versatile flex room on the main level is ideal for work or play, while the spacious primary suite includes a fully tiled shower, double vanity, and large walk-in closet. James Hardie siding, classic brick accents, spray foam insulation, and a covered back porch add lasting value and comfort. Enjoy peaceful country living with easy access to Wilson, Zebulon, and Raleigh.
Contact an agent
Home facts
- Year built:2025
- Listing ID #:100521285
- Added:111 day(s) ago
- Updated:November 14, 2025 at 11:30 AM
Rooms and interior
- Bedrooms:4
- Total bathrooms:3
- Full bathrooms:2
- Half bathrooms:1
- Living area:2,735 sq. ft.
Heating and cooling
- Cooling:Central Air
- Heating:Electric, Forced Air, Heating
Structure and exterior
- Roof:Architectural Shingle
- Year built:2025
- Building area:2,735 sq. ft.
- Lot area:0.92 Acres
Schools
- High school:Hunt High
- Middle school:Springfield
- Elementary school:Rock Ridge
Utilities
- Water:Well
Finances and disclosures
- Price:$424,900
- Price per sq. ft.:$155.36
New listings near 7628 New Sandy Hill Church Road
- New
 $313,857Active3 beds 2 baths1,858 sq. ft.
$313,857Active3 beds 2 baths1,858 sq. ft.6748 Hardwick Lane, Sims, NC 27880
MLS# 10132683Listed by: CHANTICLEER PROPERTIES LLC - New
 $475,000Active4 beds 4 baths2,838 sq. ft.
$475,000Active4 beds 4 baths2,838 sq. ft.8662 Buckhorn Plantation Road, Sims, NC 27880
MLS# 100540518Listed by: MARK SPAIN REAL ESTATE - New
 $327,900Active3 beds 2 baths2,010 sq. ft.
$327,900Active3 beds 2 baths2,010 sq. ft.8107 Gentle Breeze Drive, Sims, NC 27880
MLS# 100540205Listed by: CHESSON AGENCY, EXP REALTY - New
 $519,900Active4 beds 3 baths2,894 sq. ft.
$519,900Active4 beds 3 baths2,894 sq. ft.6559 Dolphus Lane, Sims, NC 27880
MLS# 100539755Listed by: CHESSON AGENCY, EXP REALTY - Open Sat, 12 to 4pm
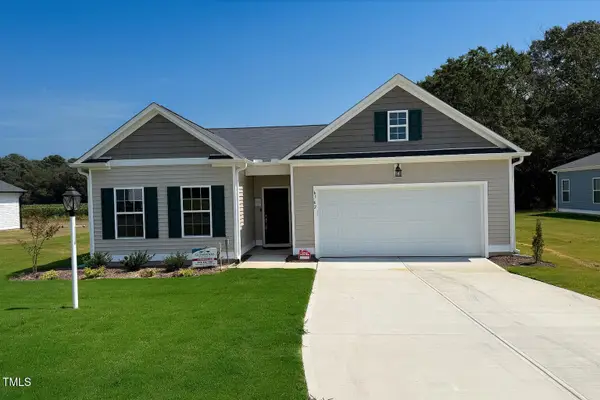 $316,075Active3 beds 2 baths1,858 sq. ft.
$316,075Active3 beds 2 baths1,858 sq. ft.6702 Hardwick Lane, Sims, NC 27880
MLS# 10127028Listed by: CHANTICLEER PROPERTIES LLC - Open Sat, 12 to 4pm
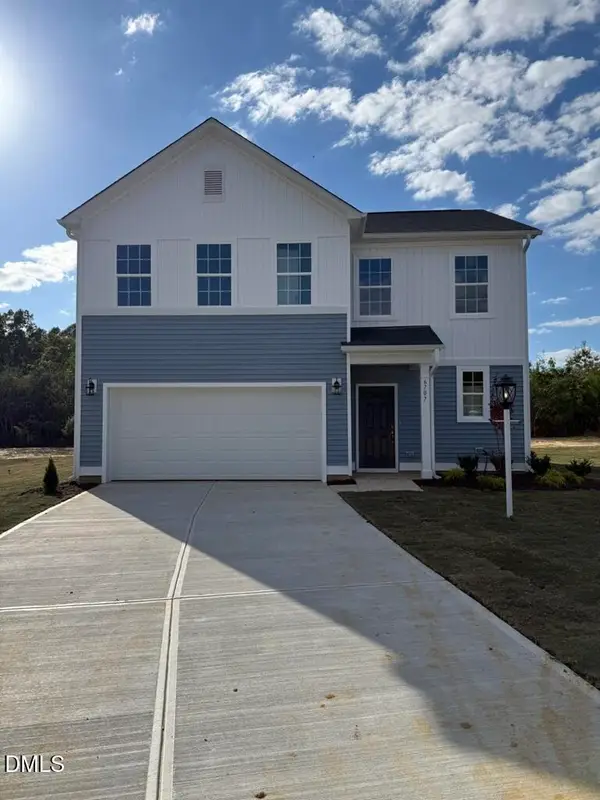 $311,477Active3 beds 3 baths1,745 sq. ft.
$311,477Active3 beds 3 baths1,745 sq. ft.6707 Hardwick Lane, Sims, NC 27880
MLS# 10127032Listed by: CHANTICLEER PROPERTIES LLC 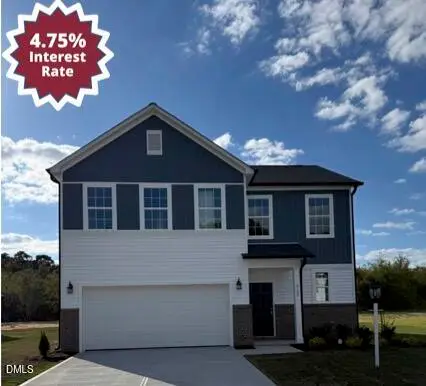 $299,990Active3 beds 3 baths1,745 sq. ft.
$299,990Active3 beds 3 baths1,745 sq. ft.6729 Hardwick Lane, Sims, NC 27880
MLS# 10127036Listed by: CHANTICLEER PROPERTIES LLC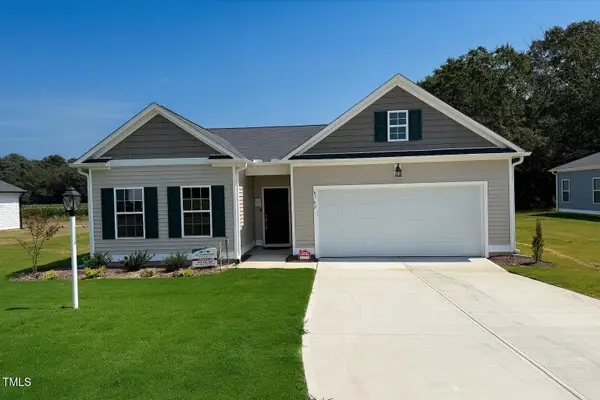 $319,992Active3 beds 2 baths1,858 sq. ft.
$319,992Active3 beds 2 baths1,858 sq. ft.6762 Hardwick Lane, Sims, NC 27880
MLS# 10126267Listed by: CHANTICLEER PROPERTIES LLC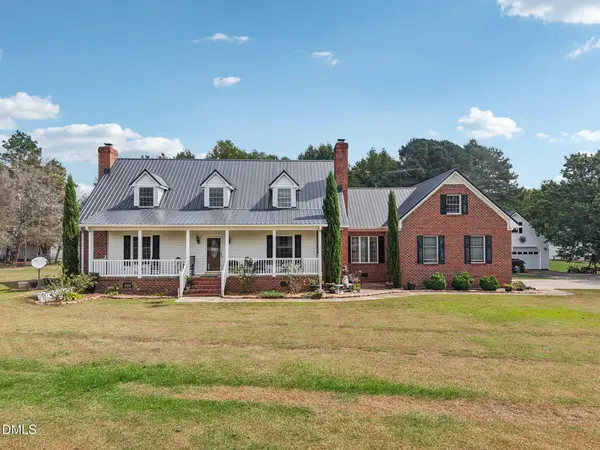 $574,000Active4 beds 3 baths3,279 sq. ft.
$574,000Active4 beds 3 baths3,279 sq. ft.6314 Old Davis Road, Sims, NC 27880
MLS# 10124360Listed by: DASH CAROLINA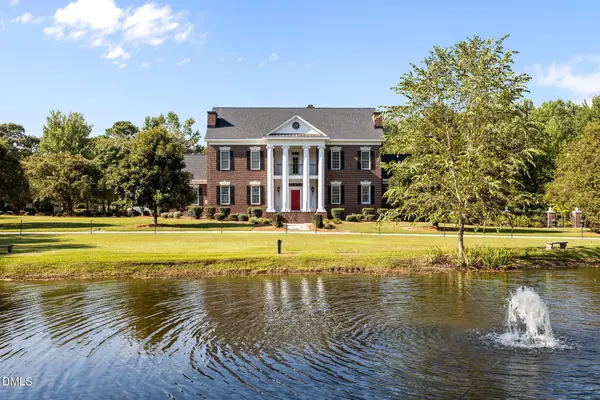 $1,900,000Active4 beds 7 baths7,643 sq. ft.
$1,900,000Active4 beds 7 baths7,643 sq. ft.8218 Old Raleigh Road, Sims, NC 27880
MLS# 10122194Listed by: COLDWELL BANKER HPW
