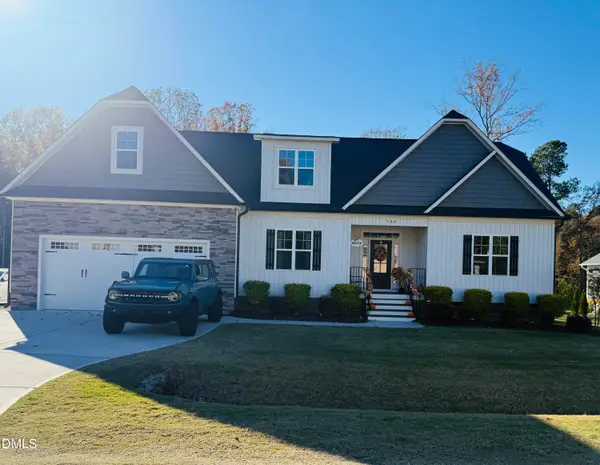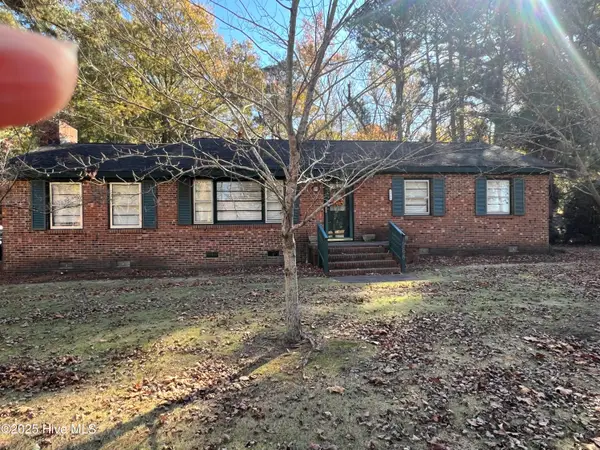81 Olive Branch Drive, Smithfield, NC 27577
Local realty services provided by:ERA Strother Real Estate
81 Olive Branch Drive,Smithfield, NC 27577
$429,900
- 4 Beds
- 3 Baths
- 2,656 sq. ft.
- Single family
- Active
Listed by: joey millard-edwards
Office: carolina realty
MLS#:100514561
Source:NC_CCAR
Price summary
- Price:$429,900
- Price per sq. ft.:$161.86
About this home
Welcome to this stunning original-owner home situated on a desirable corner lot, where curb appeal meets comfort. Stone-accented columns frame the inviting covered front porch, setting the tone for the elegance found within. Step inside to find beautiful flooring that flows throughout the main level. A welcoming foyer leads to a formal dining room adorned with extensive molding detail. The gourmet kitchen features quartz countertops, a stylish tile backsplash, abundant cabinetry, wall oven, cooktop, microwave, dishwasher, a convenient eat-at bar, and a cozy breakfast nook. Just off the kitchen, a mudroom with bench seating connects to both the screened-in porch and attached garage, while a spacious walk-in pantry and oversized half bath add functionality. A patio just beyond the screened-in porch is perfect for outdoor grilling. The family room is anchored by a cozy gas log fireplace, ideal for gathering. Upstairs offers FOUR generously sized bedrooms—use one as a bonus room or home office to suit your needs. The luxurious primary suite boasts a double tray ceiling, an adjoining sitting or workout area, and bath with tile flooring, dual vanities, a soaking tub, separate shower with bench, and a large walk-in closet. Three more generously sized bedrooms down the hall. Another full hall bath and a spacious laundry room with tile flooring and shelving complete the upstairs. Your corner-lot dream home awaits you-welcome home!
Contact an agent
Home facts
- Year built:2021
- Listing ID #:100514561
- Added:147 day(s) ago
- Updated:November 14, 2025 at 11:30 AM
Rooms and interior
- Bedrooms:4
- Total bathrooms:3
- Full bathrooms:2
- Half bathrooms:1
- Living area:2,656 sq. ft.
Heating and cooling
- Cooling:Central Air
- Heating:Electric, Forced Air, Heating
Structure and exterior
- Roof:Shingle
- Year built:2021
- Building area:2,656 sq. ft.
- Lot area:0.58 Acres
Schools
- High school:Cleveland
- Middle school:Smithfield
- Elementary school:West Smithfield
Utilities
- Water:County Water, Water Connected
Finances and disclosures
- Price:$429,900
- Price per sq. ft.:$161.86
New listings near 81 Olive Branch Drive
- New
 $465,000Active5 beds 3 baths2,509 sq. ft.
$465,000Active5 beds 3 baths2,509 sq. ft.1102 S Crescent Drive, Smithfield, NC 27577
MLS# 10132883Listed by: HARRIS REALTY & LAND, LLC - New
 $259,900Active3 beds 2 baths1,130 sq. ft.
$259,900Active3 beds 2 baths1,130 sq. ft.144 Yellow Stone Lane, Smithfield, NC 27577
MLS# 10132805Listed by: O'MEARA REALTY GROUP INC. - New
 $249,900Active2 beds 2 baths1,156 sq. ft.
$249,900Active2 beds 2 baths1,156 sq. ft.2368 Swift Creek Road, Smithfield, NC 27577
MLS# 10132807Listed by: O'MEARA REALTY GROUP INC. - New
 $371,645Active3 beds 2 baths2,203 sq. ft.
$371,645Active3 beds 2 baths2,203 sq. ft.65 Cheshire Farm Drive, Smithfield, NC 27577
MLS# 10132677Listed by: SDH RALEIGH LLC - Open Sun, 3 to 5pmNew
 $549,900Active4 beds 3 baths3,089 sq. ft.
$549,900Active4 beds 3 baths3,089 sq. ft.504 Long Grass Drive, Smithfield, NC 27577
MLS# 10132528Listed by: HOMETOWNE REALTY - New
 $397,800Active3 beds 1 baths1,540 sq. ft.
$397,800Active3 beds 1 baths1,540 sq. ft.1264 Buffalo Road, Smithfield, NC 27577
MLS# 100540660Listed by: CAROLINA REALTY - New
 $239,900Active3 beds 1 baths988 sq. ft.
$239,900Active3 beds 1 baths988 sq. ft.320 Pace Street, Smithfield, NC 27577
MLS# 10132291Listed by: KELLER WILLIAMS CENTRAL - New
 $279,900Active4 beds 2 baths1,601 sq. ft.
$279,900Active4 beds 2 baths1,601 sq. ft.1211 North Street, Smithfield, NC 27577
MLS# 10132207Listed by: AGENT GROUP REALTY  $525,000Pending4 beds 3 baths2,949 sq. ft.
$525,000Pending4 beds 3 baths2,949 sq. ft.190 Freedom Ridge Drive, Smithfield, NC 27577
MLS# 10132068Listed by: HOMETOWNE REALTY $350,000Pending3 beds 2 baths1,688 sq. ft.
$350,000Pending3 beds 2 baths1,688 sq. ft.110 Shetland Lane, Smithfield, NC 27577
MLS# 10131918Listed by: EXP REALTY, LLC - C
