101 Grant Street, Sneads Ferry, NC 28460
Local realty services provided by:ERA Strother Real Estate
101 Grant Street,Sneads Ferry, NC 28460
$1,150,000
- 4 Beds
- 5 Baths
- 2,870 sq. ft.
- Single family
- Active
Listed by:danielle rivenbark
Office:coldwell banker sea coast advantage
MLS#:100477671
Source:NC_CCAR
Price summary
- Price:$1,150,000
- Price per sq. ft.:$400.7
About this home
Are you looking for a waterfront paradise in Sneads Ferry? Well, look no further! This beautiful, custom home features four bedrooms, four full bathrooms and was completely renovated- inside and out- in 2022. With no HOA, you can enjoy your boats, trailers and RV's! Inside, the elevator is helpful with moving between floors. No expense was spared in the spacious chef's kitchen. A Stunning farmhouse sink, surrounded by quartz countertops highlights the gorgeous custom cabinetry and is centered around substantial island. A walk-in pantry with a second refrigerator and top of the line professional appliances allow you to cook with ease. Open the sliders to the covered porch and enjoy dining outside! The adjacent dining room, complete with custom built ins, overlooks the water and is open to the other downstairs rooms. The sliders and wall of windows really bring to life the extraordinary water views. This is an entertainer's dream! Down the hall is a full bedroom and a full bathroom- perfect for guests. Up the stairs, the other two additional bedrooms are complete with sliders that walk out to a covered porch. Two additional bathrooms lend plenty of space for everyone. The laundry room is in close proximity to the upstairs bedrooms. Overlooking the water with its own slider and covered porch, is a flex space which could be used as a bonus room, playroom or office. Off of the flex space, is the master bedroom with its breathtaking views of the water. Look across and you can see the ocean on North Topsail Island! Custom built ins in the bedroom and built in cabinetry in the dual walk-in closets elevate the look. The master bathroom is complete with dual vanities and the largest tiled shower you've ever dreamed of! Outside, the water break helps with the tides and the wake. Enjoy fishing from the two-level dock (grandfathered in), the boat lift and swimming in the water. Water depth is 10-12 feet at high tide and 8 feet at low tide. It is a fifteen-minute boat ride to
Contact an agent
Home facts
- Year built:1986
- Listing ID #:100477671
- Added:342 day(s) ago
- Updated:November 04, 2025 at 11:20 AM
Rooms and interior
- Bedrooms:4
- Total bathrooms:5
- Full bathrooms:4
- Half bathrooms:1
- Living area:2,870 sq. ft.
Heating and cooling
- Cooling:Central Air, Zoned
- Heating:Electric, Heat Pump, Heating
Structure and exterior
- Roof:Metal
- Year built:1986
- Building area:2,870 sq. ft.
- Lot area:0.36 Acres
Schools
- High school:Dixon
- Middle school:Dixon
- Elementary school:Dixon
Finances and disclosures
- Price:$1,150,000
- Price per sq. ft.:$400.7
New listings near 101 Grant Street
- New
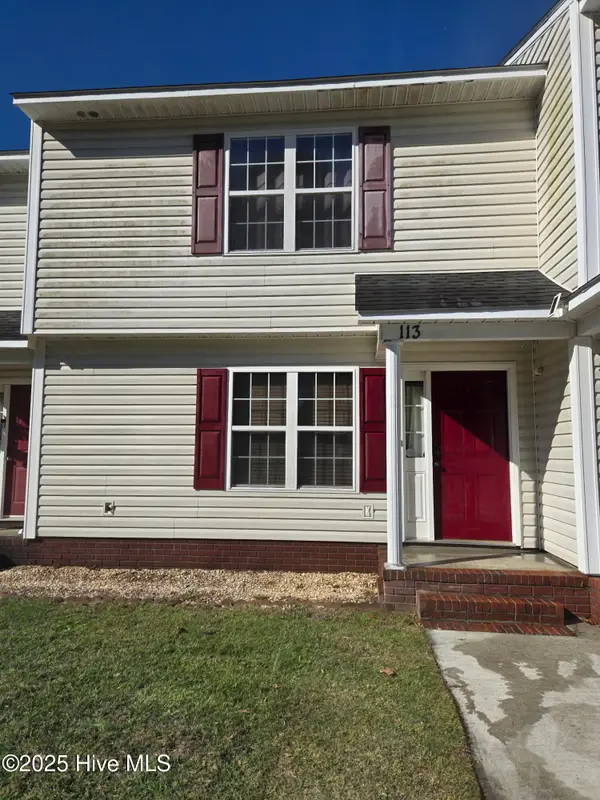 $215,000Active2 beds 3 baths1,180 sq. ft.
$215,000Active2 beds 3 baths1,180 sq. ft.113 Tillett Lane, Sneads Ferry, NC 28460
MLS# 100539403Listed by: BETTER HOMES AND GARDENS REAL ESTATE TREASURE - New
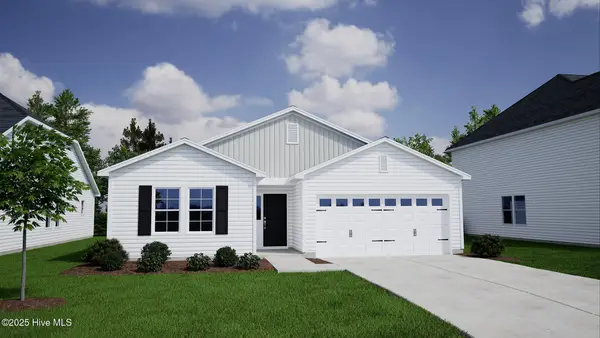 $365,770Active3 beds 2 baths1,708 sq. ft.
$365,770Active3 beds 2 baths1,708 sq. ft.825 Schoolfield Drive, Sneads Ferry, NC 28460
MLS# 100539319Listed by: MUNGO HOMES  $479,704Active6 beds 5 baths3,049 sq. ft.
$479,704Active6 beds 5 baths3,049 sq. ft.800 Schoolfield Drive, Sneads Ferry, NC 28460
MLS# 100522934Listed by: MUNGO HOMES- New
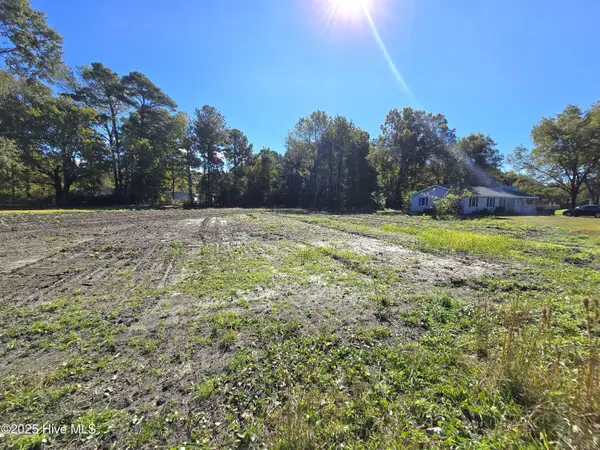 $310,000Active3 beds 2 baths1,396 sq. ft.
$310,000Active3 beds 2 baths1,396 sq. ft.1388 Old Folkstone Road, Sneads Ferry, NC 28460
MLS# 100539206Listed by: BERKSHIRE HATHAWAY HOMESERVICES CAROLINA PREMIER PROPERTIES - New
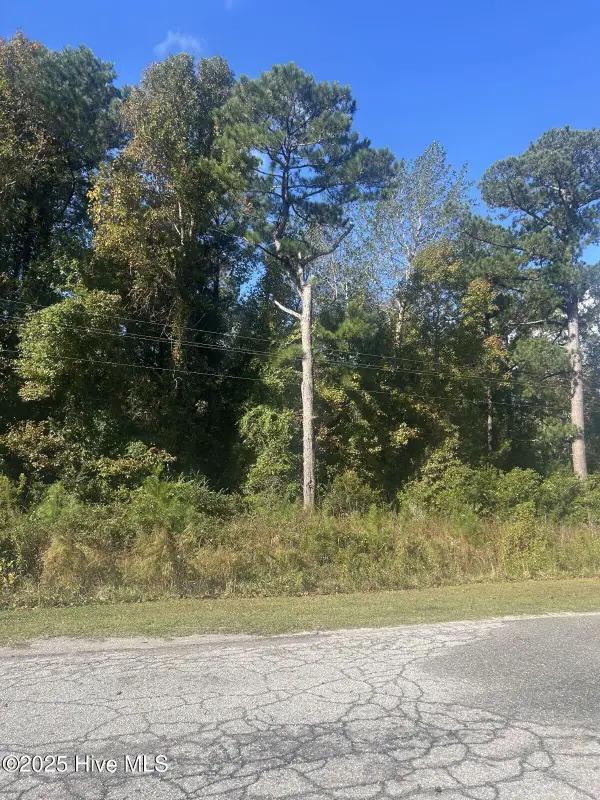 $80,000Active1.96 Acres
$80,000Active1.96 Acres000 Park Lane, Sneads Ferry, NC 28460
MLS# 100539056Listed by: BETTER HOMES AND GARDENS REAL ESTATE TREASURE - New
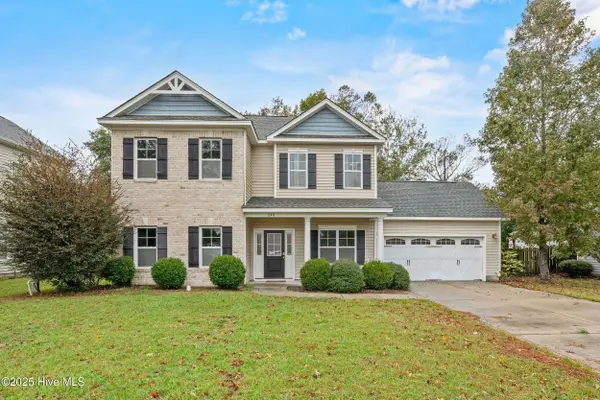 $355,000Active3 beds 3 baths1,917 sq. ft.
$355,000Active3 beds 3 baths1,917 sq. ft.248 Marsh Haven Drive, Sneads Ferry, NC 28460
MLS# 100538998Listed by: COLDWELL BANKER SEA COAST ADVANTAGE - New
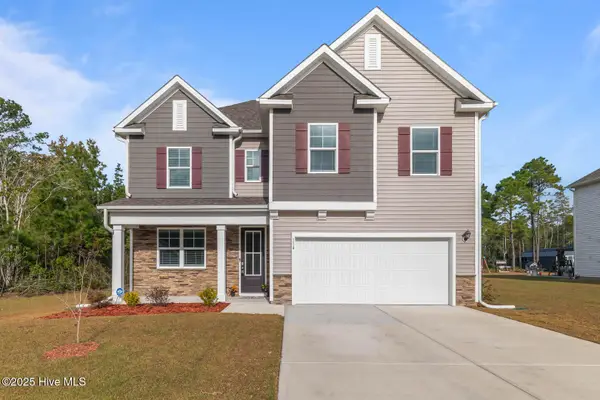 $429,000Active4 beds 3 baths2,354 sq. ft.
$429,000Active4 beds 3 baths2,354 sq. ft.114 Delray Court, Sneads Ferry, NC 28460
MLS# 100538929Listed by: COLDWELL BANKER SEA COAST ADVANTAGE - New
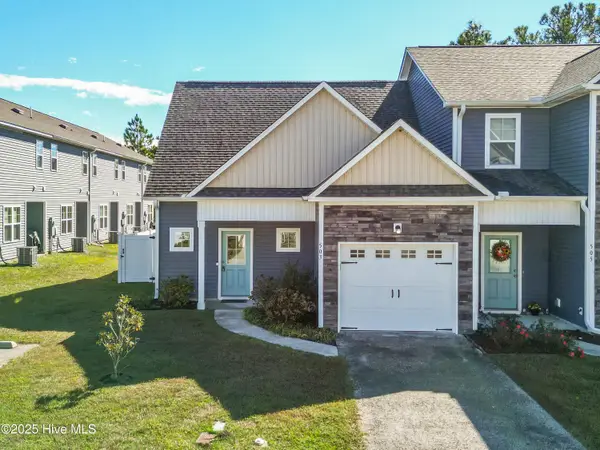 $299,999Active3 beds 3 baths1,715 sq. ft.
$299,999Active3 beds 3 baths1,715 sq. ft.503 Stone Crab Lane, Sneads Ferry, NC 28460
MLS# 100538952Listed by: COLDWELL BANKER SEA COAST ADVANTAGE 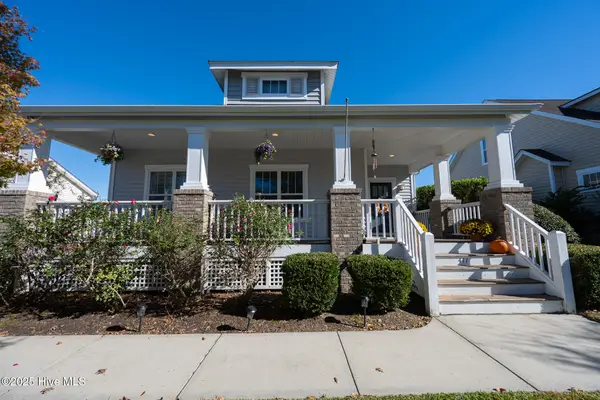 $339,900Pending3 beds 2 baths1,506 sq. ft.
$339,900Pending3 beds 2 baths1,506 sq. ft.411 Bald Cypress Lane, Sneads Ferry, NC 28460
MLS# 100538958Listed by: REALTY ONE GROUP AFFINITY- New
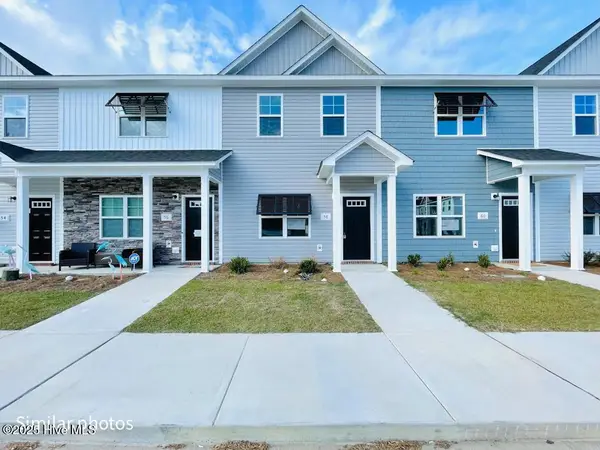 $249,900Active2 beds 3 baths1,137 sq. ft.
$249,900Active2 beds 3 baths1,137 sq. ft.730 Cross Bridge Way, Sneads Ferry, NC 28460
MLS# 100538494Listed by: BERKSHIRE HATHAWAY HOMESERVICES CAROLINA PREMIER PROPERTIES
