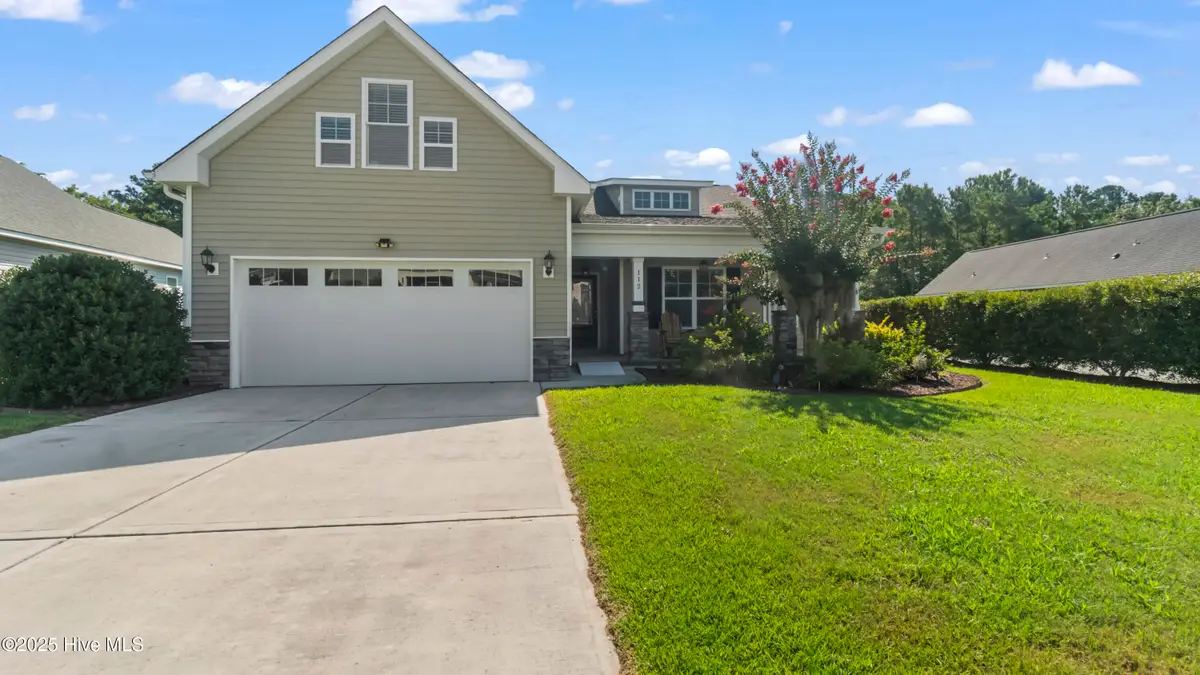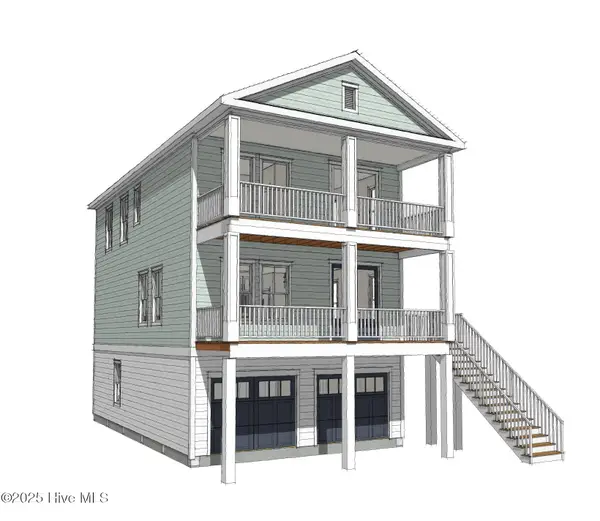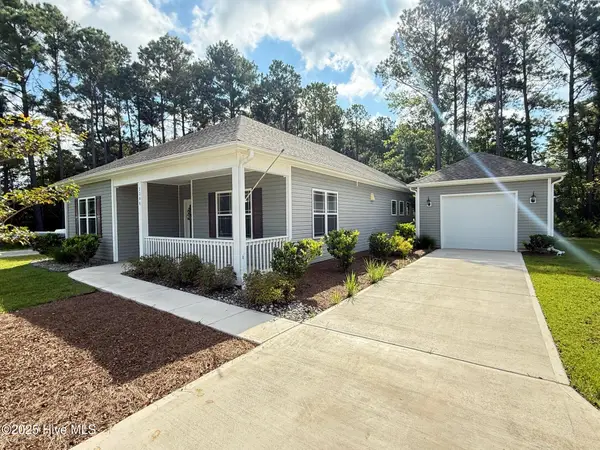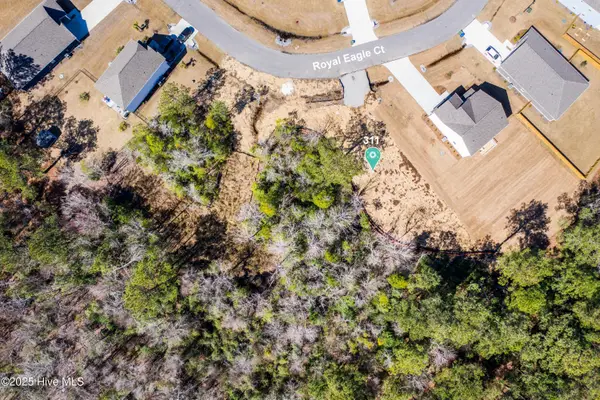112 Emerson Lane, Sneads Ferry, NC 28460
Local realty services provided by:ERA Strother Real Estate



112 Emerson Lane,Sneads Ferry, NC 28460
$364,000
- 3 Beds
- 2 Baths
- 1,886 sq. ft.
- Single family
- Pending
Listed by:vickie b littleton
Office:coldwell banker sea coast advantage
MLS#:100517939
Source:NC_CCAR
Price summary
- Price:$364,000
- Price per sq. ft.:$193
About this home
You must see this like new beautifully maintained 3BD/2BA home. This spacious home has fresh paint, stainless appliances, luxury vinyl plank flooring, and storage galore. The kitchen has a large pantry, solid surface countertops and glass tiled backsplash. Enjoy meals at the large center island or in the adjoining dining area. The large family room has a fireplace with gas logs. All three bedrooms have large walk-in closets. And that's not all, there is a large, finished room over the garage that is perfect for hobbies, kids, a private space for guests...you decide. Outside you will find a lovely front porch, well maintained landscaping and a large driveway perfect for multiple vehicles. The fenced backyard is ready for entertainment. You will find a patio and deck area perfect for cooking and dining outside. Even with all that there is still plenty of space for children and pets to play. Need even more? How about a low rate assumable mortgage! Schedule your showing today!
Contact an agent
Home facts
- Year built:2017
- Listing Id #:100517939
- Added:38 day(s) ago
- Updated:July 31, 2025 at 03:49 AM
Rooms and interior
- Bedrooms:3
- Total bathrooms:2
- Full bathrooms:2
- Living area:1,886 sq. ft.
Heating and cooling
- Heating:Electric, Heat Pump, Heating
Structure and exterior
- Roof:Architectural Shingle
- Year built:2017
- Building area:1,886 sq. ft.
- Lot area:0.27 Acres
Schools
- High school:Dixon
- Middle school:Dixon
- Elementary school:Dixon
Utilities
- Water:Community Water Available, Water Connected
- Sewer:Sewer Connected
Finances and disclosures
- Price:$364,000
- Price per sq. ft.:$193
- Tax amount:$1,793 (2025)
New listings near 112 Emerson Lane
- New
 $299,900Active3 beds 2 baths1,580 sq. ft.
$299,900Active3 beds 2 baths1,580 sq. ft.120 Secretariat Drive, Sneads Ferry, NC 28460
MLS# 100525344Listed by: RE/MAX EXECUTIVE - New
 $528,000Active3 beds 3 baths2,086 sq. ft.
$528,000Active3 beds 3 baths2,086 sq. ft.355 Landon Lane, Sneads Ferry, NC 28460
MLS# 100525332Listed by: RE/MAX EXECUTIVE - New
 $270,000Active3 beds 2 baths1,142 sq. ft.
$270,000Active3 beds 2 baths1,142 sq. ft.119 Lawndale Lane, Sneads Ferry, NC 28460
MLS# 100525270Listed by: COLDWELL BANKER SEA COAST ADVANTAGE - New
 $359,900Active4 beds 3 baths2,104 sq. ft.
$359,900Active4 beds 3 baths2,104 sq. ft.765 Jim Grant Avenue, Sneads Ferry, NC 28460
MLS# 100525216Listed by: REALTY ONE GROUP AFFINITY - New
 $96,900Active0.96 Acres
$96,900Active0.96 Acres171 Evergreen Forest Court, Sneads Ferry, NC 28460
MLS# 100525150Listed by: RE/MAX EXECUTIVE - New
 $445,000Active3 beds 3 baths2,525 sq. ft.
$445,000Active3 beds 3 baths2,525 sq. ft.706 Daniel Lindsey Court, Sneads Ferry, NC 28460
MLS# 100525059Listed by: INTRACOASTAL REALTY CORP. - New
 $425,000Active4 beds 3 baths2,448 sq. ft.
$425,000Active4 beds 3 baths2,448 sq. ft.513 Transom Way, Sneads Ferry, NC 28460
MLS# 100524899Listed by: COLDWELL BANKER SEA COAST ADVANTAGE - New
 $315,000Active3 beds 2 baths1,742 sq. ft.
$315,000Active3 beds 2 baths1,742 sq. ft.1306 Old Folkstone Road, Sneads Ferry, NC 28460
MLS# 100524761Listed by: BETTER HOMES AND GARDENS REAL ESTATE TREASURE - Open Sat, 12 to 2pmNew
 $575,000Active3 beds 4 baths3,091 sq. ft.
$575,000Active3 beds 4 baths3,091 sq. ft.1008 Mill Run Road, Sneads Ferry, NC 28460
MLS# 10115456Listed by: EXP REALTY, LLC - C - New
 $79,900Active0.51 Acres
$79,900Active0.51 Acres311 Royal Eagle Court, Sneads Ferry, NC 28460
MLS# 100524655Listed by: RE/MAX EXECUTIVE
