112 S Stone Drive, Sneads Ferry, NC 28460
Local realty services provided by:ERA Strother Real Estate

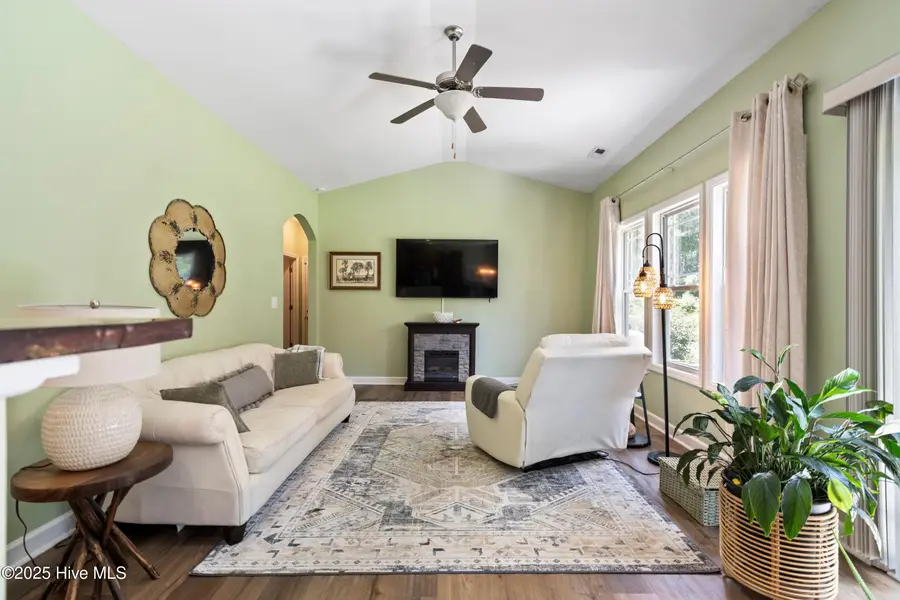
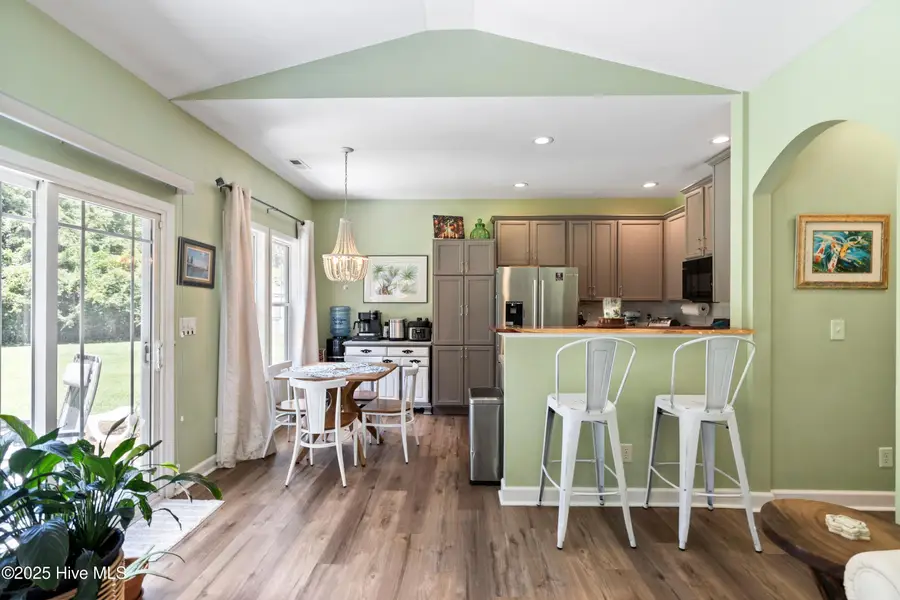
112 S Stone Drive,Sneads Ferry, NC 28460
$305,000
- 3 Beds
- 2 Baths
- 1,235 sq. ft.
- Single family
- Active
Listed by:lisa a hamner
Office:coldwell banker sea coast advantage
MLS#:100518443
Source:NC_CCAR
Price summary
- Price:$305,000
- Price per sq. ft.:$246.96
About this home
Charming 3-Bedroom Home with Screened Porch, Garden Patio & 2-Car Garage
Welcome to 112 S Stone Drive, a beautifully maintained 3-bedroom, 2-bath home that combines comfort, convenience, and charm. Step inside from the inviting screened-in front porch, the perfect place to relax with your morning coffee or unwind at the end of the day.
The open floor plan flows seamlessly from the spacious living area to the kitchen, complete with sleek stainless steel appliances, making it ideal for entertaining or everyday living. The adjacent dining area offers an added bonus—extra cabinet space for storage or serving.
The primary bedroom and two additional bedrooms provide plenty of room for family, guests, or a home office. Both bathrooms are well-appointed, and the layout provides a thoughtful separation of space.
A separate laundry room is conveniently located just off the attached 2-car garage, making daily routines a breeze. Step out back and you'll find a lovely patio and garden area, perfect for enjoying sunny afternoons or outdoor dining.
Just a few minutes to the Sneads Ferry Gate of Camp Lejeune on NC 172, local seafood, restaurants, shopping and the beach.
Located in a welcoming neighborhood, 112 S Stone Drive is ready to welcome you home!
Contact an agent
Home facts
- Year built:2011
- Listing Id #:100518443
- Added:37 day(s) ago
- Updated:August 17, 2025 at 10:17 AM
Rooms and interior
- Bedrooms:3
- Total bathrooms:2
- Full bathrooms:2
- Living area:1,235 sq. ft.
Heating and cooling
- Cooling:Central Air
- Heating:Electric, Heat Pump, Heating
Structure and exterior
- Roof:Shingle
- Year built:2011
- Building area:1,235 sq. ft.
- Lot area:0.29 Acres
Schools
- High school:Dixon
- Middle school:Dixon
- Elementary school:Dixon
Utilities
- Water:Municipal Water Available, Water Connected
Finances and disclosures
- Price:$305,000
- Price per sq. ft.:$246.96
- Tax amount:$1,447 (2023)
New listings near 112 S Stone Drive
- New
 $299,900Active3 beds 2 baths1,580 sq. ft.
$299,900Active3 beds 2 baths1,580 sq. ft.120 Secretariat Drive, Sneads Ferry, NC 28460
MLS# 100525344Listed by: RE/MAX EXECUTIVE - New
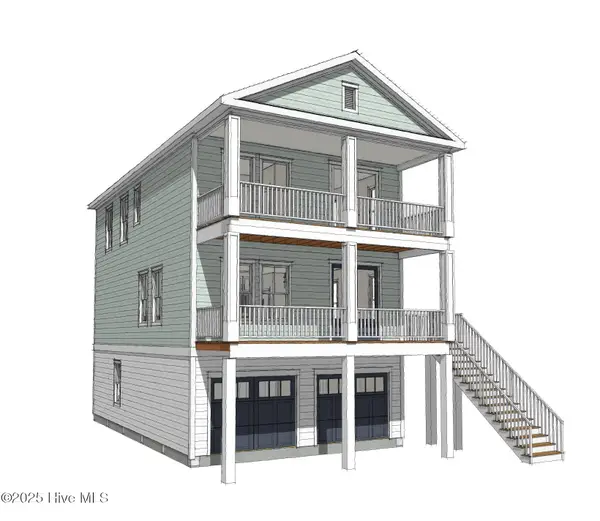 $528,000Active3 beds 3 baths2,086 sq. ft.
$528,000Active3 beds 3 baths2,086 sq. ft.355 Landon Lane, Sneads Ferry, NC 28460
MLS# 100525332Listed by: RE/MAX EXECUTIVE - New
 $270,000Active3 beds 2 baths1,142 sq. ft.
$270,000Active3 beds 2 baths1,142 sq. ft.119 Lawndale Lane, Sneads Ferry, NC 28460
MLS# 100525270Listed by: COLDWELL BANKER SEA COAST ADVANTAGE - New
 $359,900Active4 beds 3 baths2,104 sq. ft.
$359,900Active4 beds 3 baths2,104 sq. ft.765 Jim Grant Avenue, Sneads Ferry, NC 28460
MLS# 100525216Listed by: REALTY ONE GROUP AFFINITY - New
 $96,900Active0.96 Acres
$96,900Active0.96 Acres171 Evergreen Forest Court, Sneads Ferry, NC 28460
MLS# 100525150Listed by: RE/MAX EXECUTIVE - New
 $445,000Active3 beds 3 baths2,525 sq. ft.
$445,000Active3 beds 3 baths2,525 sq. ft.706 Daniel Lindsey Court, Sneads Ferry, NC 28460
MLS# 100525059Listed by: INTRACOASTAL REALTY CORP. - New
 $425,000Active4 beds 3 baths2,448 sq. ft.
$425,000Active4 beds 3 baths2,448 sq. ft.513 Transom Way, Sneads Ferry, NC 28460
MLS# 100524899Listed by: COLDWELL BANKER SEA COAST ADVANTAGE - New
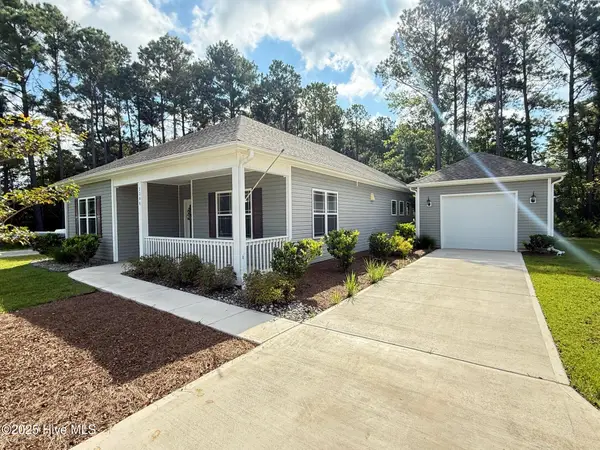 $315,000Active3 beds 2 baths1,742 sq. ft.
$315,000Active3 beds 2 baths1,742 sq. ft.1306 Old Folkstone Road, Sneads Ferry, NC 28460
MLS# 100524761Listed by: BETTER HOMES AND GARDENS REAL ESTATE TREASURE - New
 $575,000Active3 beds 4 baths3,091 sq. ft.
$575,000Active3 beds 4 baths3,091 sq. ft.1008 Mill Run Road, Sneads Ferry, NC 28460
MLS# 10115456Listed by: EXP REALTY, LLC - C - New
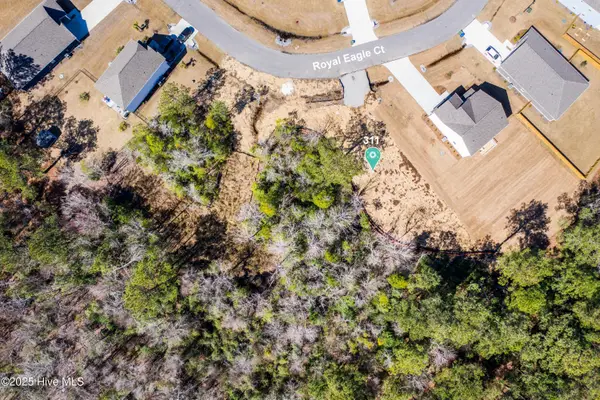 $79,900Active0.51 Acres
$79,900Active0.51 Acres311 Royal Eagle Court, Sneads Ferry, NC 28460
MLS# 100524655Listed by: RE/MAX EXECUTIVE
