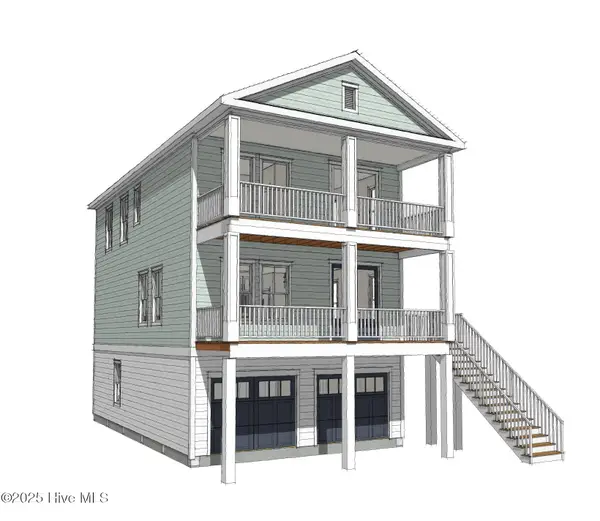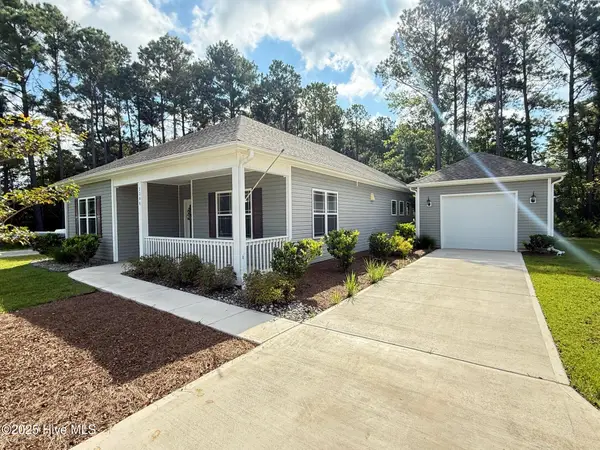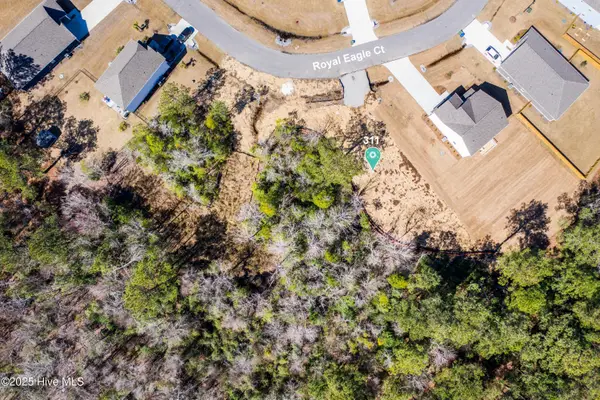1612 Chadwick Shores Drive, Sneads Ferry, NC 28460
Local realty services provided by:ERA Strother Real Estate



1612 Chadwick Shores Drive,Sneads Ferry, NC 28460
$475,000
- 3 Beds
- 3 Baths
- 2,307 sq. ft.
- Single family
- Active
Listed by:taylor m greene
Office:century 21 coastal advantage
MLS#:100517993
Source:NC_CCAR
Price summary
- Price:$475,000
- Price per sq. ft.:$205.9
About this home
Come live in one of Sneads Ferry's most sought-after gated communities- Chadwick Shores. This NEW construction home is waiting to be yours! Greeted by a large, covered porch to enjoy all the nature that surrounds you on this near 1/2 acre lot. The thoughtfully planned 2307 sqft David floor plan boasts 4 bedrooms and 2.5 baths. The main floor hosts a large foyer with adjacent formal dining room. The chef in the home will love creating masterpieces in this gorgeous kitchen featuring stainless steel appliances, large island, ample cabinet space and additional counter space for all their prepping needs. The large pantry finishes off the kitchen. Enjoy a quick meal in the breakfast nook & easy access for indoor/outdoor dining on the covered back porch! For those cool NC winter nights, cozy up in front of the beautiful fireplace in your spacious living room. Upstairs find the 20x14 owners suite with ensuite 5-piece bath featuring dual vanities, soaking tub, and custom shower. Spacious WIC to finish the suite. 3 spacious guest bedrooms, a guest bath, and laundry room finish off the second floor of this home. Easy maintain backyard makes this home perfect for outdoor gatherings while taking in all the beautiful NC nature. Community Day Dock, Picnic areas & Playground for outdoor recreation! This home is complete & MOVE IN READY!!
Contact an agent
Home facts
- Year built:2025
- Listing Id #:100517993
- Added:38 day(s) ago
- Updated:August 16, 2025 at 10:16 AM
Rooms and interior
- Bedrooms:3
- Total bathrooms:3
- Full bathrooms:2
- Half bathrooms:1
- Living area:2,307 sq. ft.
Heating and cooling
- Cooling:Central Air
- Heating:Electric, Fireplace Insert, Forced Air, Heating
Structure and exterior
- Roof:Architectural Shingle
- Year built:2025
- Building area:2,307 sq. ft.
- Lot area:0.47 Acres
Schools
- High school:Dixon
- Middle school:Dixon
- Elementary school:Dixon
Utilities
- Water:Municipal Water Available, Water Connected
Finances and disclosures
- Price:$475,000
- Price per sq. ft.:$205.9
New listings near 1612 Chadwick Shores Drive
- New
 $299,900Active3 beds 2 baths1,580 sq. ft.
$299,900Active3 beds 2 baths1,580 sq. ft.120 Secretariat Drive, Sneads Ferry, NC 28460
MLS# 100525344Listed by: RE/MAX EXECUTIVE - New
 $528,000Active3 beds 3 baths2,086 sq. ft.
$528,000Active3 beds 3 baths2,086 sq. ft.355 Landon Lane, Sneads Ferry, NC 28460
MLS# 100525332Listed by: RE/MAX EXECUTIVE - New
 $270,000Active3 beds 2 baths1,142 sq. ft.
$270,000Active3 beds 2 baths1,142 sq. ft.119 Lawndale Lane, Sneads Ferry, NC 28460
MLS# 100525270Listed by: COLDWELL BANKER SEA COAST ADVANTAGE - New
 $359,900Active4 beds 3 baths2,104 sq. ft.
$359,900Active4 beds 3 baths2,104 sq. ft.765 Jim Grant Avenue, Sneads Ferry, NC 28460
MLS# 100525216Listed by: REALTY ONE GROUP AFFINITY - New
 $96,900Active0.96 Acres
$96,900Active0.96 Acres171 Evergreen Forest Court, Sneads Ferry, NC 28460
MLS# 100525150Listed by: RE/MAX EXECUTIVE - New
 $445,000Active3 beds 3 baths2,525 sq. ft.
$445,000Active3 beds 3 baths2,525 sq. ft.706 Daniel Lindsey Court, Sneads Ferry, NC 28460
MLS# 100525059Listed by: INTRACOASTAL REALTY CORP. - New
 $425,000Active4 beds 3 baths2,448 sq. ft.
$425,000Active4 beds 3 baths2,448 sq. ft.513 Transom Way, Sneads Ferry, NC 28460
MLS# 100524899Listed by: COLDWELL BANKER SEA COAST ADVANTAGE - New
 $315,000Active3 beds 2 baths1,742 sq. ft.
$315,000Active3 beds 2 baths1,742 sq. ft.1306 Old Folkstone Road, Sneads Ferry, NC 28460
MLS# 100524761Listed by: BETTER HOMES AND GARDENS REAL ESTATE TREASURE - Open Sat, 12 to 2pmNew
 $575,000Active3 beds 4 baths3,091 sq. ft.
$575,000Active3 beds 4 baths3,091 sq. ft.1008 Mill Run Road, Sneads Ferry, NC 28460
MLS# 10115456Listed by: EXP REALTY, LLC - C - New
 $79,900Active0.51 Acres
$79,900Active0.51 Acres311 Royal Eagle Court, Sneads Ferry, NC 28460
MLS# 100524655Listed by: RE/MAX EXECUTIVE
