186 Everett Yopp Drive, Sneads Ferry, NC 28460
Local realty services provided by:ERA Strother Real Estate
186 Everett Yopp Drive,Sneads Ferry, NC 28460
$335,000
- 3 Beds
- 2 Baths
- 1,481 sq. ft.
- Single family
- Active
Listed by:desiree sielen
Office:wizbang realty & property management
MLS#:100538089
Source:NC_CCAR
Price summary
- Price:$335,000
- Price per sq. ft.:$226.2
About this home
Welcome home to this inviting single-story gem located just minutes from Camp Lejeune's Sneads Ferry gate and only about five miles from the beach. Designed with a modern open-concept layout, this three-bedroom home offers an effortless flow between the kitchen, dining, and living spaces. The kitchen features a central island perfect for casual meals or entertaining, along with a separate walk-in pantry that keeps your essentials neatly tucked away.
The split floorplan provides privacy, with the primary suite located off the living room and the additional two bedrooms positioned toward the front of the home. Thoughtfully designed, the home lives larger than it looks from the street—its extended depth and layout create a sense of spaciousness throughout.
Step outside to a fully fenced backyard that's truly impressive in size, offering room for gatherings, play, or simply relaxing under the open sky. A generous easement between neighbors and a tree-lined backdrop along the rear of the lot add an extra layer of privacy and tranquility.
Conveniently positioned about 5-10 minutes from Highway 17, this location makes commuting, beach trips, and access to local restaurants and shops a breeze. This home combines simplicity, comfort, and the best of coastal Carolina living—all with space to grow and room to breathe.
Contact an agent
Home facts
- Year built:2019
- Listing ID #:100538089
- Added:4 day(s) ago
- Updated:October 29, 2025 at 10:12 AM
Rooms and interior
- Bedrooms:3
- Total bathrooms:2
- Full bathrooms:2
- Living area:1,481 sq. ft.
Heating and cooling
- Cooling:Heat Pump
- Heating:Electric, Heat Pump, Heating
Structure and exterior
- Roof:Shingle
- Year built:2019
- Building area:1,481 sq. ft.
- Lot area:0.59 Acres
Schools
- High school:Dixon
- Middle school:Dixon
- Elementary school:Dixon
Utilities
- Water:Water Connected
- Sewer:Sewer Connected
Finances and disclosures
- Price:$335,000
- Price per sq. ft.:$226.2
New listings near 186 Everett Yopp Drive
- New
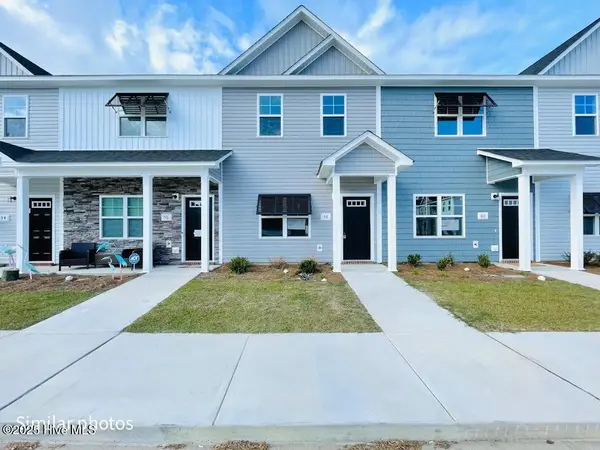 $249,900Active2 beds 3 baths1,137 sq. ft.
$249,900Active2 beds 3 baths1,137 sq. ft.733 Cross Bridge Way, Sneads Ferry, NC 28460
MLS# 100538501Listed by: BERKSHIRE HATHAWAY HOMESERVICES CAROLINA PREMIER PROPERTIES - New
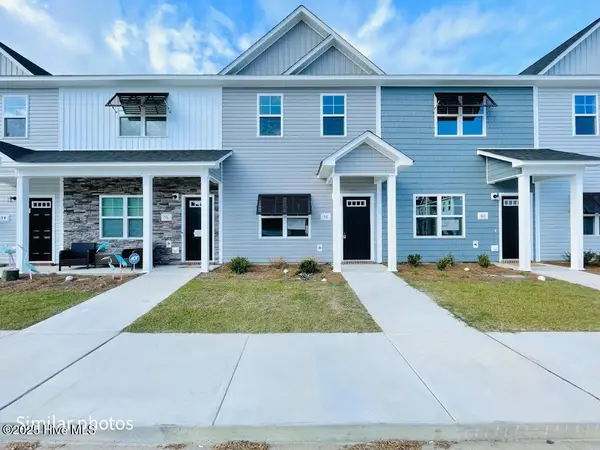 $249,900Active2 beds 3 baths1,137 sq. ft.
$249,900Active2 beds 3 baths1,137 sq. ft.727 Cross Bridge Way, Sneads Ferry, NC 28460
MLS# 100538502Listed by: BERKSHIRE HATHAWAY HOMESERVICES CAROLINA PREMIER PROPERTIES - New
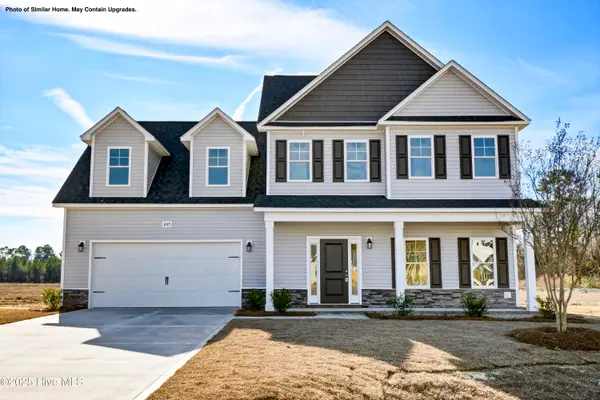 $367,900Active3 beds 3 baths2,149 sq. ft.
$367,900Active3 beds 3 baths2,149 sq. ft.117 Molly Rice Branch Court, Jacksonville, NC 28546
MLS# 100538394Listed by: COLDWELL BANKER SEA COAST ADVANTAGE - JACKSONVILLE 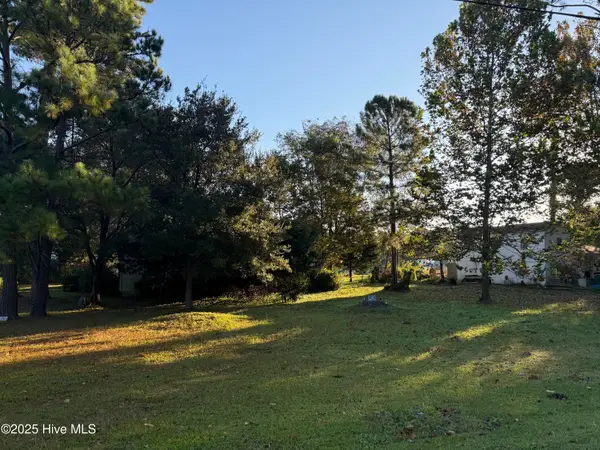 $49,000Pending2 beds 1 baths1,371 sq. ft.
$49,000Pending2 beds 1 baths1,371 sq. ft.430 John Everett Road, Sneads Ferry, NC 28460
MLS# 100538228Listed by: KELLER WILLIAMS TRANSITION- Open Sat, 12 to 3pmNew
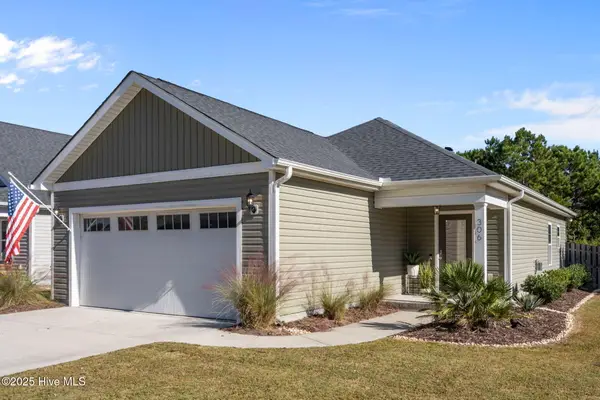 $315,000Active2 beds 2 baths1,189 sq. ft.
$315,000Active2 beds 2 baths1,189 sq. ft.306 Long Pond Drive, Sneads Ferry, NC 28460
MLS# 100536269Listed by: THE OCEANAIRE REALTY - New
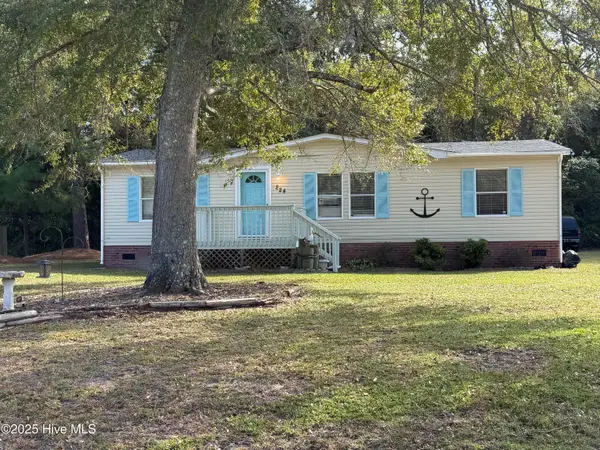 $279,000Active3 beds 4 baths1,176 sq. ft.
$279,000Active3 beds 4 baths1,176 sq. ft.224 Cedar Hollow Court, Sneads Ferry, NC 28460
MLS# 100538185Listed by: EXP REALTY - New
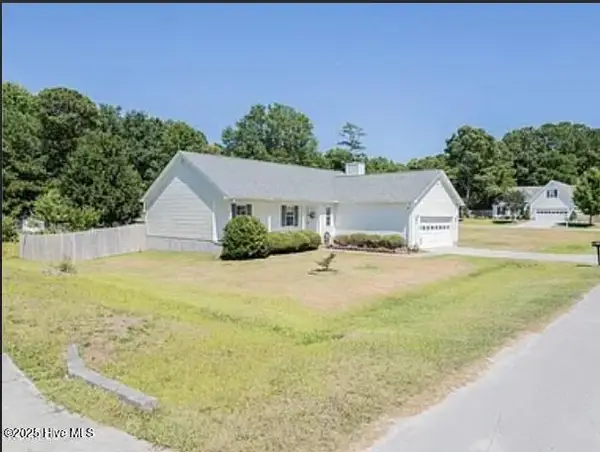 $299,900Active3 beds 2 baths1,355 sq. ft.
$299,900Active3 beds 2 baths1,355 sq. ft.200 Smallberry Court, Sneads Ferry, NC 28460
MLS# 100538159Listed by: COLLECTIVE REALTY LLC - New
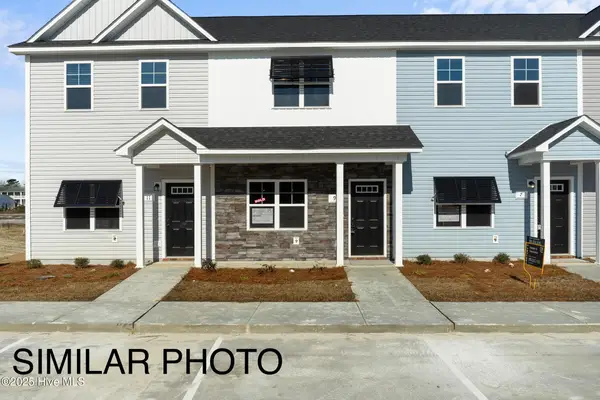 $254,900Active2 beds 3 baths1,137 sq. ft.
$254,900Active2 beds 3 baths1,137 sq. ft.735 Cross Bridge Way #Lot 13, Sneads Ferry, NC 28460
MLS# 100537973Listed by: CENTURY 21 COASTAL ADVANTAGE - New
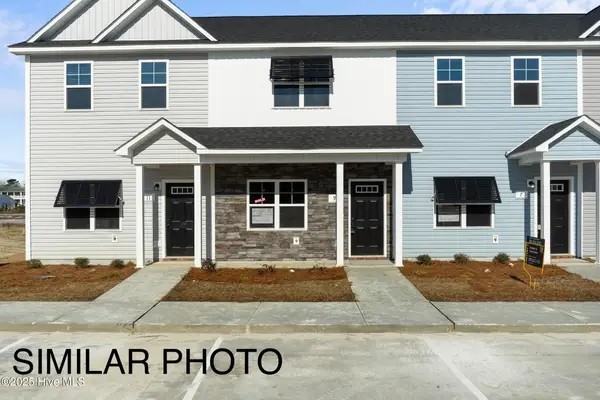 $249,900Active2 beds 3 baths1,137 sq. ft.
$249,900Active2 beds 3 baths1,137 sq. ft.729 Cross Bridge Way #Lot 16, Sneads Ferry, NC 28460
MLS# 100537995Listed by: CENTURY 21 COASTAL ADVANTAGE
