266 Marsh Haven Drive, Sneads Ferry, NC 28460
Local realty services provided by:ERA Strother Real Estate
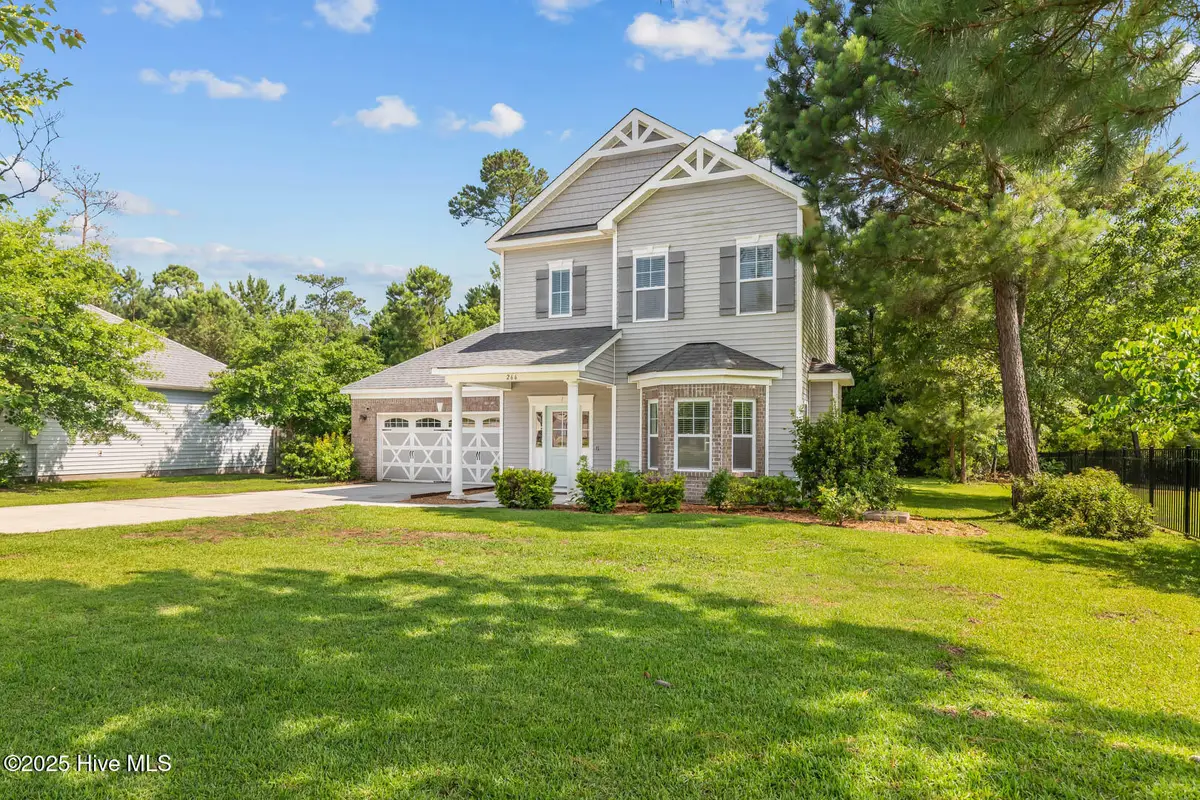
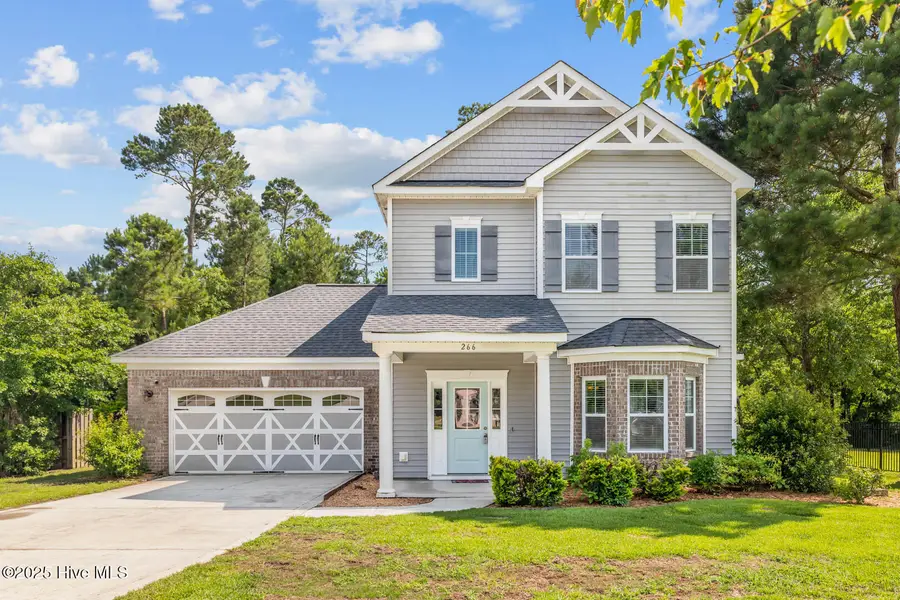

266 Marsh Haven Drive,Sneads Ferry, NC 28460
$335,000
- 3 Beds
- 3 Baths
- 1,776 sq. ft.
- Single family
- Pending
Listed by:
- mildred latino-thomasera live moore - jacksonville
MLS#:100508506
Source:NC_CCAR
Price summary
- Price:$335,000
- Price per sq. ft.:$188.63
About this home
Experience the charm of coastal Carolina living in this beautifully maintained two-story home located in the Marsh Haven community. From the moment you step inside, you'll notice thoughtful details like 9 ft smooth ceilings, elegant crown molding and upgraded finishes that give this home a polished yet inviting feel. The kitchen is a standout with granite countertops, a kitchen island, stainless steel appliances, a large closet pantry, mosaic tile backsplash and maple cabinets with under cabinet lighting—perfect for meal prepping or hosting. The open concept layout connects the kitchen to the living and dining areas, making it easy to entertain. You'll also appreciate the extra storage space tucked under the stairs, ideal for keeping things organized without taking up living space. Upstairs, the primary bedroom offers comfort and functionality with a lighted tray ceiling, two closets, one of them being a large-walk in, plus an ensuite bathroom featuring dual vanities and a tiled shower with an oversized shower head. The two additional bedrooms are connected by a shared bathroom that adds convenience for family or guests. Marsh haven offers fantastic community amenities, including a playground, nature boardwalk and access to scenic backwaters ideal for kayaking or paddleboarding. Located just minutes from the beach, Intracoastal Waterway, boat ramps, Camp Lejeune's back gate and local shopping, this home is perfectly situated! Whether you are relocating or just looking for a change of pace, this home is ready to welcome you. Schedule your showing today!!
Contact an agent
Home facts
- Year built:2015
- Listing Id #:100508506
- Added:87 day(s) ago
- Updated:August 16, 2025 at 12:47 AM
Rooms and interior
- Bedrooms:3
- Total bathrooms:3
- Full bathrooms:2
- Half bathrooms:1
- Living area:1,776 sq. ft.
Heating and cooling
- Cooling:Central Air
- Heating:Electric, Heat Pump, Heating
Structure and exterior
- Roof:Architectural Shingle
- Year built:2015
- Building area:1,776 sq. ft.
- Lot area:0.39 Acres
Schools
- High school:Dixon
- Middle school:Dixon
- Elementary school:Dixon
Utilities
- Water:Municipal Water Available, Water Connected
Finances and disclosures
- Price:$335,000
- Price per sq. ft.:$188.63
- Tax amount:$1,823 (2024)
New listings near 266 Marsh Haven Drive
- New
 $299,900Active3 beds 2 baths1,580 sq. ft.
$299,900Active3 beds 2 baths1,580 sq. ft.120 Secretariat Drive, Sneads Ferry, NC 28460
MLS# 100525344Listed by: RE/MAX EXECUTIVE - New
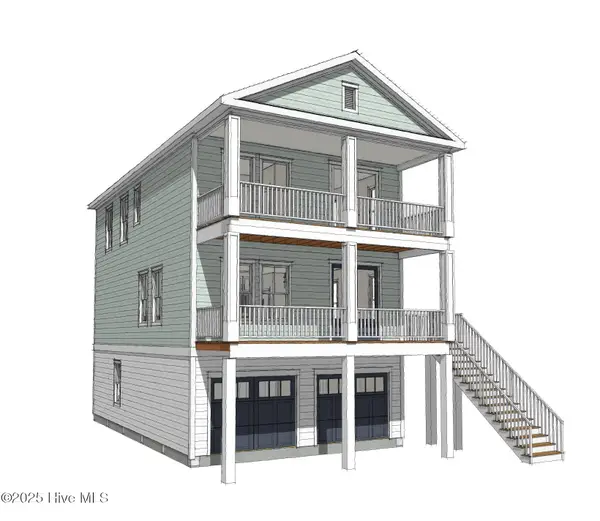 $528,000Active3 beds 3 baths2,086 sq. ft.
$528,000Active3 beds 3 baths2,086 sq. ft.355 Landon Lane, Sneads Ferry, NC 28460
MLS# 100525332Listed by: RE/MAX EXECUTIVE - New
 $270,000Active3 beds 2 baths1,142 sq. ft.
$270,000Active3 beds 2 baths1,142 sq. ft.119 Lawndale Lane, Sneads Ferry, NC 28460
MLS# 100525270Listed by: COLDWELL BANKER SEA COAST ADVANTAGE - New
 $359,900Active4 beds 3 baths2,104 sq. ft.
$359,900Active4 beds 3 baths2,104 sq. ft.765 Jim Grant Avenue, Sneads Ferry, NC 28460
MLS# 100525216Listed by: REALTY ONE GROUP AFFINITY - New
 $96,900Active0.96 Acres
$96,900Active0.96 Acres171 Evergreen Forest Court, Sneads Ferry, NC 28460
MLS# 100525150Listed by: RE/MAX EXECUTIVE - New
 $445,000Active3 beds 3 baths2,525 sq. ft.
$445,000Active3 beds 3 baths2,525 sq. ft.706 Daniel Lindsey Court, Sneads Ferry, NC 28460
MLS# 100525059Listed by: INTRACOASTAL REALTY CORP. - New
 $425,000Active4 beds 3 baths2,448 sq. ft.
$425,000Active4 beds 3 baths2,448 sq. ft.513 Transom Way, Sneads Ferry, NC 28460
MLS# 100524899Listed by: COLDWELL BANKER SEA COAST ADVANTAGE - New
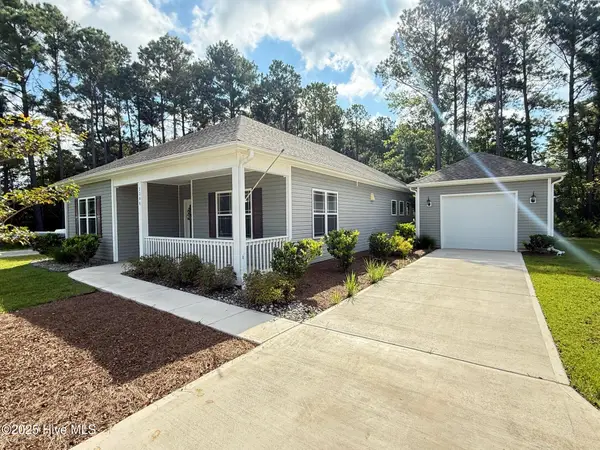 $315,000Active3 beds 2 baths1,742 sq. ft.
$315,000Active3 beds 2 baths1,742 sq. ft.1306 Old Folkstone Road, Sneads Ferry, NC 28460
MLS# 100524761Listed by: BETTER HOMES AND GARDENS REAL ESTATE TREASURE - Open Sat, 12 to 2pmNew
 $575,000Active3 beds 4 baths3,091 sq. ft.
$575,000Active3 beds 4 baths3,091 sq. ft.1008 Mill Run Road, Sneads Ferry, NC 28460
MLS# 10115456Listed by: EXP REALTY, LLC - C - New
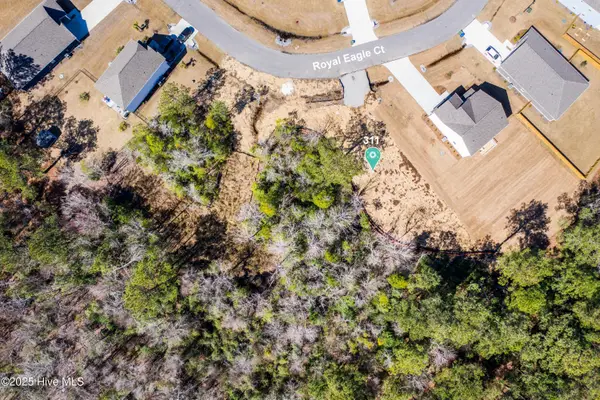 $79,900Active0.51 Acres
$79,900Active0.51 Acres311 Royal Eagle Court, Sneads Ferry, NC 28460
MLS# 100524655Listed by: RE/MAX EXECUTIVE
