308 Ennett Lane, Sneads Ferry, NC 28460
Local realty services provided by:ERA Strother Real Estate
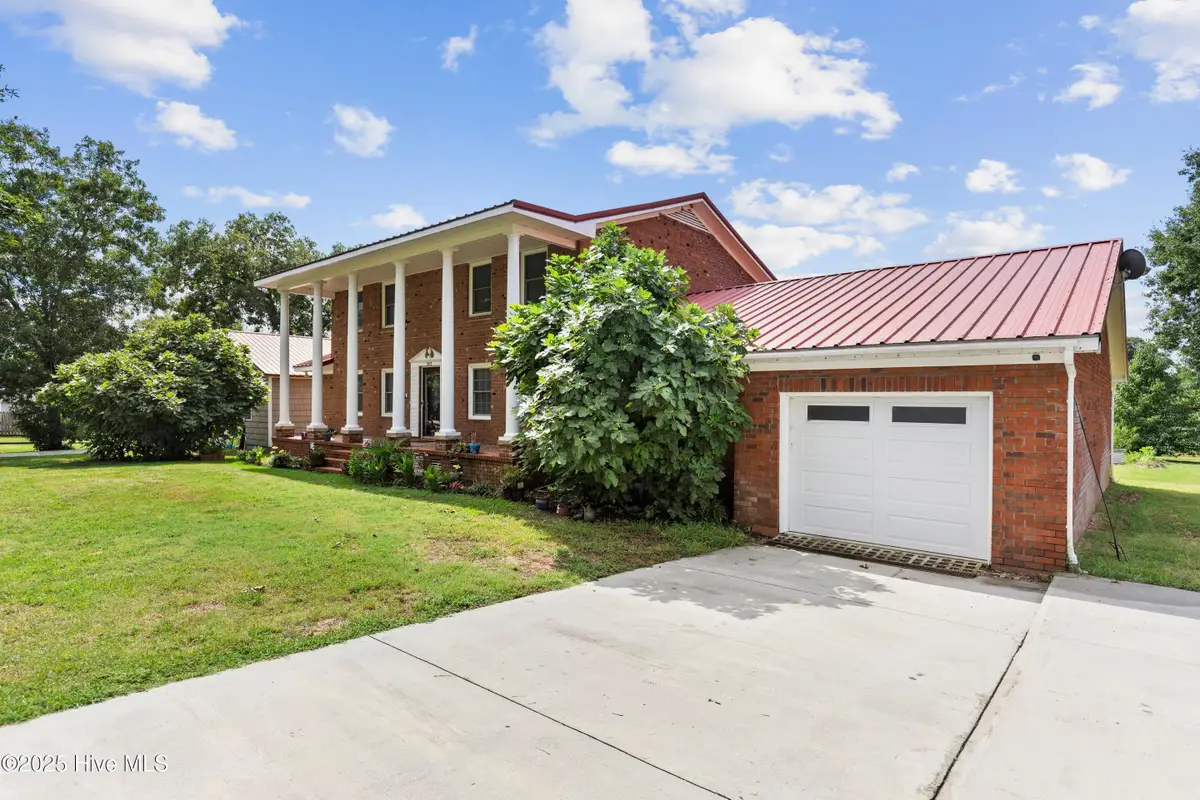
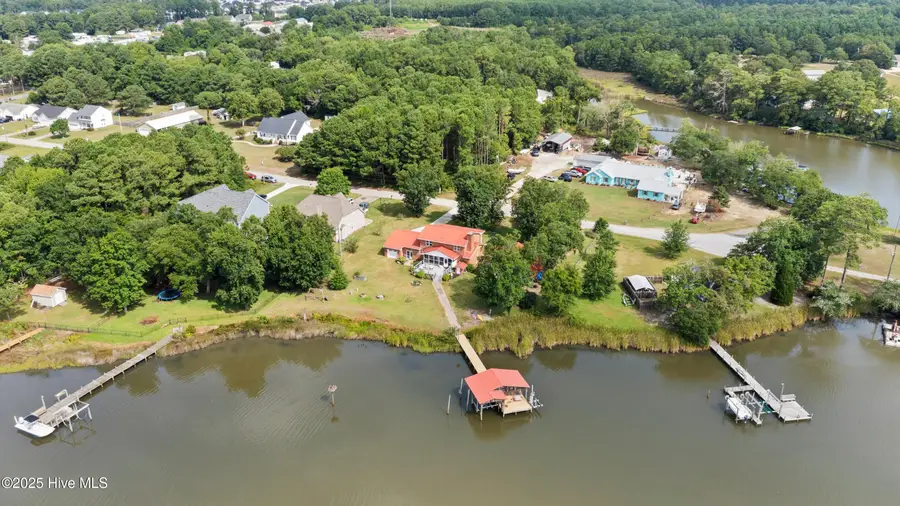

308 Ennett Lane,Sneads Ferry, NC 28460
$875,000
- 4 Beds
- 3 Baths
- 2,772 sq. ft.
- Single family
- Pending
Listed by:shane register team
Office:coldwell banker sea coast advantage-midtown
MLS#:100523375
Source:NC_CCAR
Price summary
- Price:$875,000
- Price per sq. ft.:$315.66
About this home
Welcome to a rare waterfront gem in Sneads Ferry offering an expansive 200 feet of direct water frontage and everything you need for the ultimate coastal lifestyle. Situated on a private lot, this beautifully updated 4-bedroom, 3-bath home spans 2,772 sq ft and includes multiple garages, a covered boat dock, and thoughtful upgrades throughout. Attached is a drive through 1-car garage with built-in shelving and storage inside. The home has been recently updated with new cabinetry, countertops, a large island and appliances in the kitchen and half bath for guests. The first floor Master Suite consists of the bedroom with electric fireplace, bathroom with tiled walk-in shower, double sinks, and walk-in closet. The second floor has 3 additional bedrooms and a library/office with built in shelves. Enjoy the updated bathroom with walk-in shower and soaker tub. There is an extra-large laundry room with built-in shelves.
Outdoors, enjoy a large covered dock with a 10,000 lb boat lift, jet ski lift, and space for an additional boat - 24x12 covered boat dock plus a 16x16 covered seating area — perfect for entertaining or relaxing with panoramic water views. Also enjoy a detached 2-car garage with pull-down attic stairs, wood stove, and gas heater — ideal for a workshop or extra storage. Launch your boat from your own backyard, enjoy sunrise coffee from the dock, or spend evenings entertaining under the stars. Located just minutes from Topsail Island beaches, Camp Lejeune, and area dining, this home is ideal for full-time living or a vacation retreat. Waterfront properties with this level of access, updates, and amenities rarely come to market — schedule your private showing today and experience relaxing lifestyle on the water.
Contact an agent
Home facts
- Year built:1975
- Listing Id #:100523375
- Added:9 day(s) ago
- Updated:August 12, 2025 at 03:51 PM
Rooms and interior
- Bedrooms:4
- Total bathrooms:3
- Full bathrooms:2
- Half bathrooms:1
- Living area:2,772 sq. ft.
Heating and cooling
- Cooling:Central Air
- Heating:Electric, Heat Pump, Heating, Propane, Wood Stove
Structure and exterior
- Roof:Metal
- Year built:1975
- Building area:2,772 sq. ft.
- Lot area:0.75 Acres
Schools
- High school:Dixon
- Middle school:Dixon
- Elementary school:Dixon
Utilities
- Water:Municipal Water Available, Water Connected
Finances and disclosures
- Price:$875,000
- Price per sq. ft.:$315.66
- Tax amount:$3,091 (2023)
New listings near 308 Ennett Lane
- New
 $359,900Active4 beds 3 baths2,104 sq. ft.
$359,900Active4 beds 3 baths2,104 sq. ft.765 Jim Grant Avenue, Sneads Ferry, NC 28460
MLS# 100525216Listed by: REALTY ONE GROUP AFFINITY - New
 $96,900Active0.96 Acres
$96,900Active0.96 Acres171 Evergreen Forest Court, Sneads Ferry, NC 28460
MLS# 100525150Listed by: RE/MAX EXECUTIVE - New
 $445,000Active3 beds 3 baths2,525 sq. ft.
$445,000Active3 beds 3 baths2,525 sq. ft.706 Daniel Lindsey Court, Sneads Ferry, NC 28460
MLS# 100525059Listed by: INTRACOASTAL REALTY CORP. - New
 $425,000Active4 beds 3 baths2,448 sq. ft.
$425,000Active4 beds 3 baths2,448 sq. ft.513 Transom Way, Sneads Ferry, NC 28460
MLS# 100524899Listed by: COLDWELL BANKER SEA COAST ADVANTAGE - New
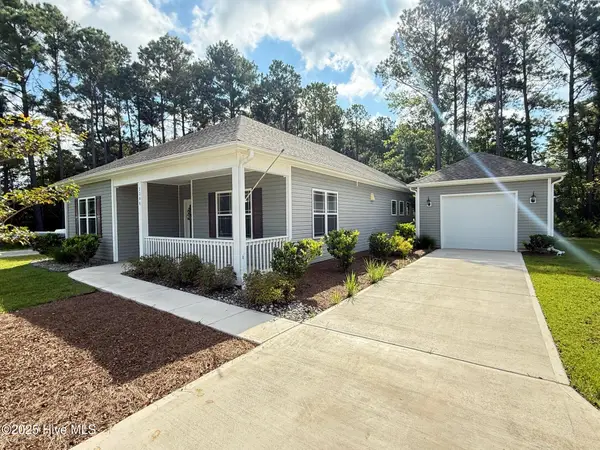 $315,000Active3 beds 2 baths1,742 sq. ft.
$315,000Active3 beds 2 baths1,742 sq. ft.1306 Old Folkstone Road, Sneads Ferry, NC 28460
MLS# 100524761Listed by: BETTER HOMES AND GARDENS REAL ESTATE TREASURE - Open Sat, 12 to 2pmNew
 $575,000Active3 beds 4 baths3,091 sq. ft.
$575,000Active3 beds 4 baths3,091 sq. ft.1008 Mill Run Road, Sneads Ferry, NC 28460
MLS# 10115456Listed by: EXP REALTY, LLC - C - New
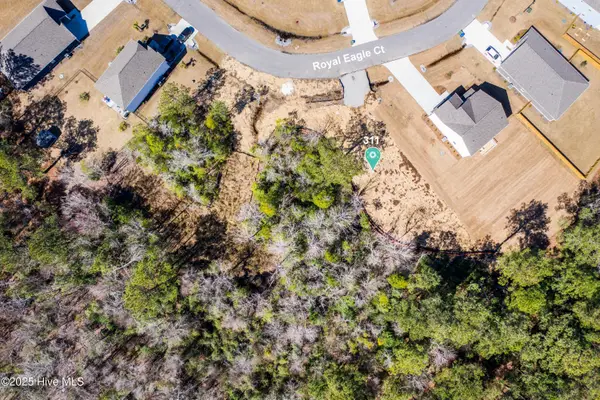 $79,900Active0.51 Acres
$79,900Active0.51 Acres311 Royal Eagle Court, Sneads Ferry, NC 28460
MLS# 100524655Listed by: RE/MAX EXECUTIVE - New
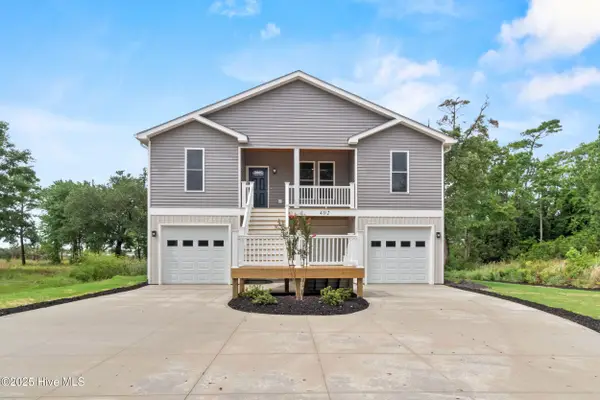 $599,000Active3 beds 2 baths1,906 sq. ft.
$599,000Active3 beds 2 baths1,906 sq. ft.402 Harrison Court, Sneads Ferry, NC 28460
MLS# 100524139Listed by: BERKSHIRE HATHAWAY HOMESERVICES CAROLINA PREMIER PROPERTIES - Open Sat, 12 to 2pmNew
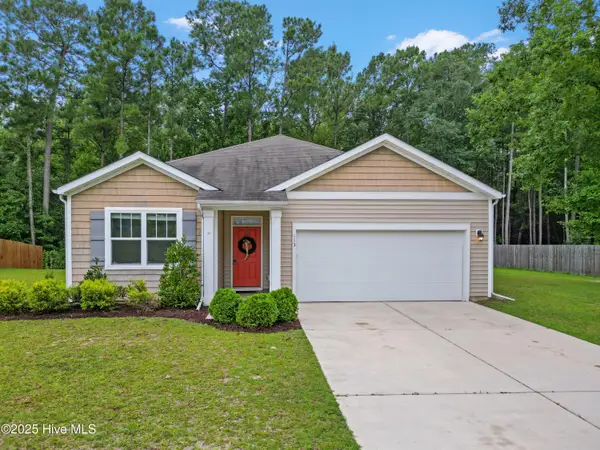 $355,000Active3 beds 2 baths1,618 sq. ft.
$355,000Active3 beds 2 baths1,618 sq. ft.113 Old Dock Landing Road, Sneads Ferry, NC 28460
MLS# 100523667Listed by: REAL BROKER LLC 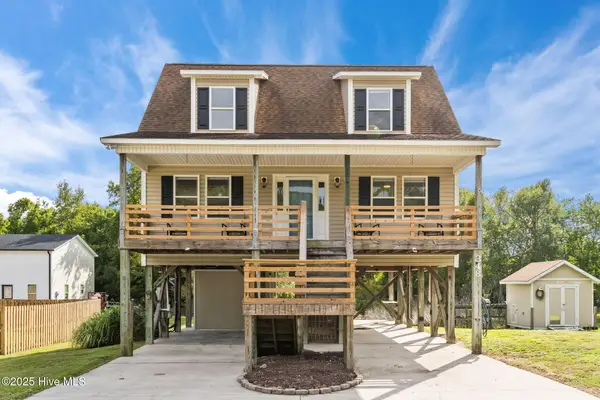 $359,900Pending3 beds 2 baths1,562 sq. ft.
$359,900Pending3 beds 2 baths1,562 sq. ft.348 Chadwick Acres Road, Sneads Ferry, NC 28460
MLS# 100523648Listed by: EXP REALTY LLC - C
