361 Chadwick Shores Drive, Sneads Ferry, NC 28460
Local realty services provided by:ERA Strother Real Estate
361 Chadwick Shores Drive,Sneads Ferry, NC 28460
$949,000
- 3 Beds
- 3 Baths
- - sq. ft.
- Single family
- Sold
Listed by:kristen m downing
Office:re/max executive
MLS#:100523767
Source:NC_CCAR
Sorry, we are unable to map this address
Price summary
- Price:$949,000
About this home
Welcome to your dream waterfront oasis, tucked within Chadwick Shores—one of only two exclusive gated waterfront communities in Sneads Ferry. This stunning 4-bedroom, 2.5-bath coastal home sits on 70 feet of scenic waterfront along Charles Creek and includes its own private boat dock, offering direct access to the water for boating, fishing, or simply enjoying the coastal lifestyle. Inside, you'll find an open and airy layout, filled with natural light and enhanced by thoughtful design details. From the wide-plank LVP flooring and 5'' craftsman-style crown molding to the upscale lighting and fixtures, every element has been carefully selected to impress. The gourmet kitchen is a showpiece, featuring granite countertops, custom soft-close cabinetry, a farmhouse apron sink, walk-in pantry with built-ins, large center island with breakfast bar, and a full suite of premium Maytag stainless steel appliances, including a refrigerator. The primary suite on the main level is both stylish and functional, offering a luxurious spa-inspired bath with dual vanities, a frameless glass walk-in shower, and a spacious walk-in closet with custom shelving. Just off the main living area, floor-to-ceiling sliding glass doors lead to a huge rear deck—perfect for entertaining or relaxing while taking in breathtaking water views. Upstairs, two generously sized bedrooms share a beautifully appointed full bath, while an open loft-style great room offers flexible space for a home office, media room, or play area. On the ground level, enjoy two enclosed parking bays and an abundance of storage space for all your gear. Located in the sought-after Chadwick Shores community, residents enjoy a neighborhood playground, scenic pier with Intracoastal Waterway views, picnic area, and secure gated access. All of this, just minutes from Topsail Beaches, Surf City, MARSOC, Camp Lejeune, and conveniently positioned between Jacksonville and Wilmington. This is more than a home—it's a lifestyle. Don't miss
Contact an agent
Home facts
- Year built:2022
- Listing ID #:100523767
- Added:399 day(s) ago
- Updated:November 04, 2025 at 07:53 AM
Rooms and interior
- Bedrooms:3
- Total bathrooms:3
- Full bathrooms:2
- Half bathrooms:1
Heating and cooling
- Cooling:Heat Pump
- Heating:Electric, Heat Pump, Heating
Structure and exterior
- Roof:Architectural Shingle
- Year built:2022
Schools
- High school:Dixon
- Middle school:Dixon
- Elementary school:Dixon
Finances and disclosures
- Price:$949,000
New listings near 361 Chadwick Shores Drive
- New
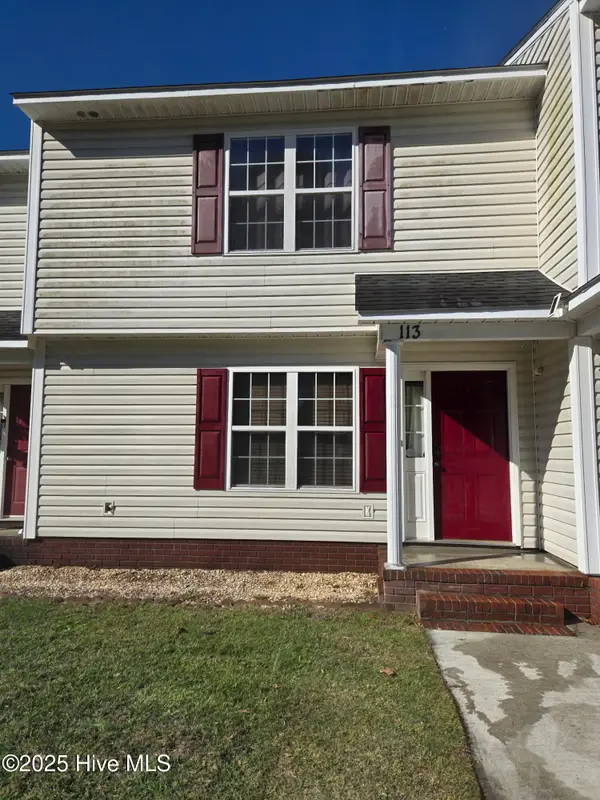 $215,000Active2 beds 3 baths1,180 sq. ft.
$215,000Active2 beds 3 baths1,180 sq. ft.113 Tillett Lane, Sneads Ferry, NC 28460
MLS# 100539403Listed by: BETTER HOMES AND GARDENS REAL ESTATE TREASURE - New
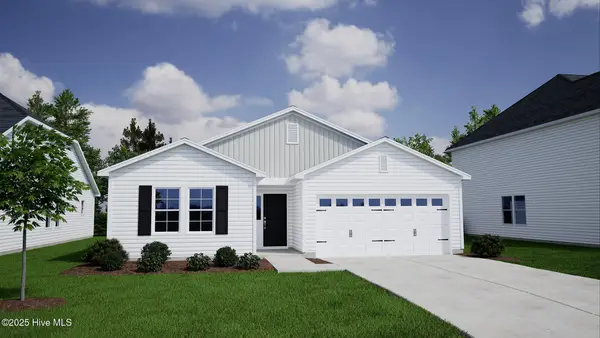 $365,770Active3 beds 2 baths1,708 sq. ft.
$365,770Active3 beds 2 baths1,708 sq. ft.825 Schoolfield Drive, Sneads Ferry, NC 28460
MLS# 100539319Listed by: MUNGO HOMES  $479,704Active6 beds 5 baths3,049 sq. ft.
$479,704Active6 beds 5 baths3,049 sq. ft.800 Schoolfield Drive, Sneads Ferry, NC 28460
MLS# 100522934Listed by: MUNGO HOMES- New
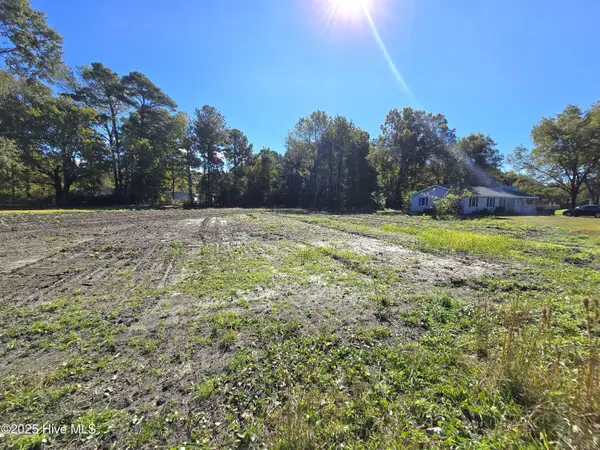 $310,000Active3 beds 2 baths1,396 sq. ft.
$310,000Active3 beds 2 baths1,396 sq. ft.1388 Old Folkstone Road, Sneads Ferry, NC 28460
MLS# 100539206Listed by: BERKSHIRE HATHAWAY HOMESERVICES CAROLINA PREMIER PROPERTIES - New
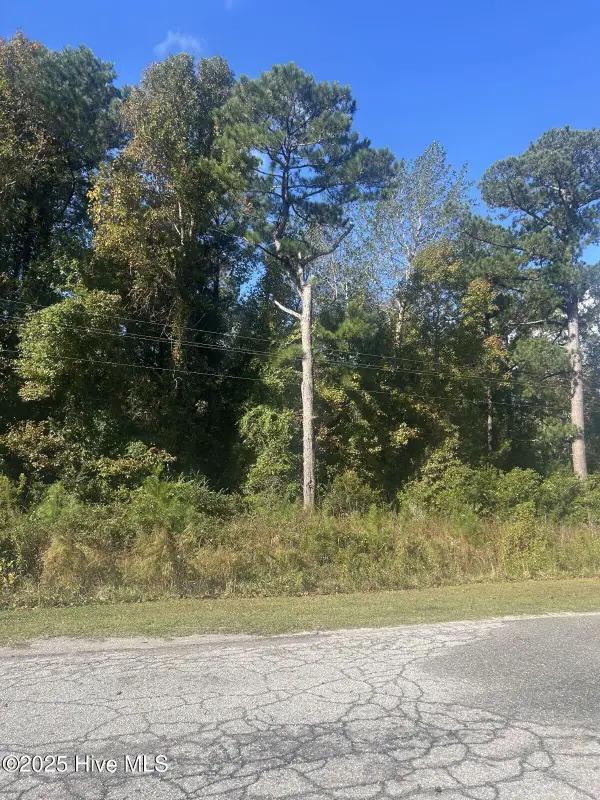 $80,000Active1.96 Acres
$80,000Active1.96 Acres000 Park Lane, Sneads Ferry, NC 28460
MLS# 100539056Listed by: BETTER HOMES AND GARDENS REAL ESTATE TREASURE - New
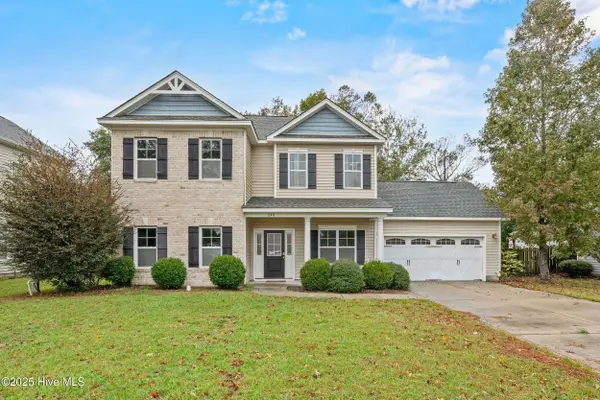 $355,000Active3 beds 3 baths1,917 sq. ft.
$355,000Active3 beds 3 baths1,917 sq. ft.248 Marsh Haven Drive, Sneads Ferry, NC 28460
MLS# 100538998Listed by: COLDWELL BANKER SEA COAST ADVANTAGE - New
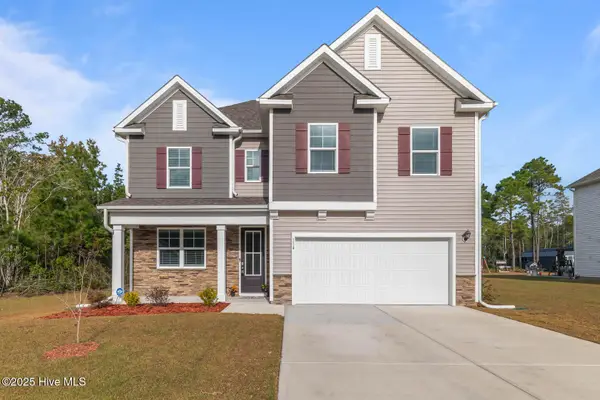 $429,000Active4 beds 3 baths2,354 sq. ft.
$429,000Active4 beds 3 baths2,354 sq. ft.114 Delray Court, Sneads Ferry, NC 28460
MLS# 100538929Listed by: COLDWELL BANKER SEA COAST ADVANTAGE - New
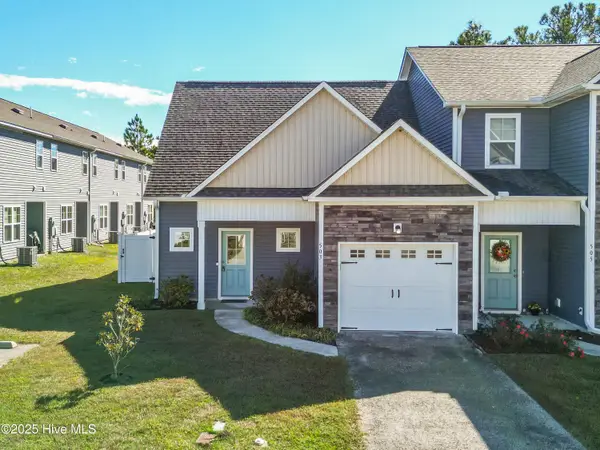 $299,999Active3 beds 3 baths1,715 sq. ft.
$299,999Active3 beds 3 baths1,715 sq. ft.503 Stone Crab Lane, Sneads Ferry, NC 28460
MLS# 100538952Listed by: COLDWELL BANKER SEA COAST ADVANTAGE 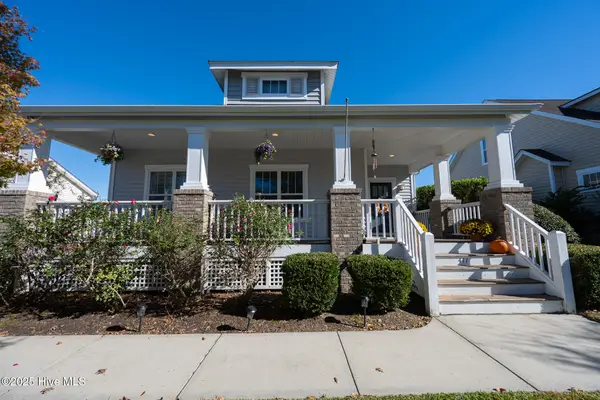 $339,900Pending3 beds 2 baths1,506 sq. ft.
$339,900Pending3 beds 2 baths1,506 sq. ft.411 Bald Cypress Lane, Sneads Ferry, NC 28460
MLS# 100538958Listed by: REALTY ONE GROUP AFFINITY- New
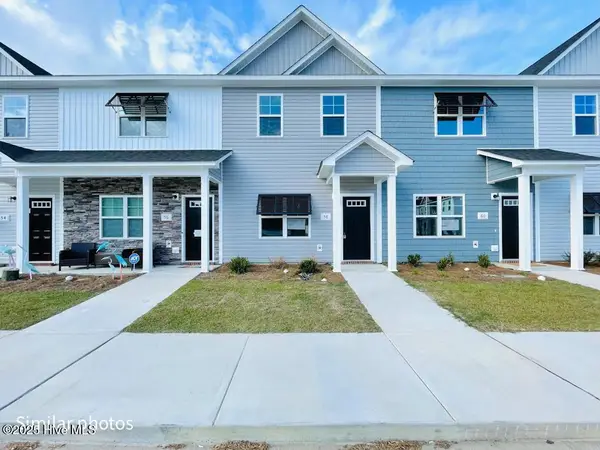 $249,900Active2 beds 3 baths1,137 sq. ft.
$249,900Active2 beds 3 baths1,137 sq. ft.730 Cross Bridge Way, Sneads Ferry, NC 28460
MLS# 100538494Listed by: BERKSHIRE HATHAWAY HOMESERVICES CAROLINA PREMIER PROPERTIES
