926 Needlerush Road, Sneads Ferry, NC 28460
Local realty services provided by:ERA Strother Real Estate
926 Needlerush Road,Sneads Ferry, NC 28460
$510,000
- 5 Beds
- 4 Baths
- 3,027 sq. ft.
- Single family
- Pending
Listed by:briana n chesher
Office:coldwell banker sea coast advantage
MLS#:100535893
Source:NC_CCAR
Price summary
- Price:$510,000
- Price per sq. ft.:$168.48
About this home
Located in one of Sneads Ferry's most sought-after neighborhoods — The Preserve at Tidewater — this beautiful home offers just over 3,000 sq. ft. of living space on .47 acres, and is only 10 minutes from North Topsail Beach!
Step inside to find fresh paint throughout and a spacious open-concept kitchen featuring a gas stove, modern tile backsplash, and effortless flow into the formal dining room and living room. The living room is highlighted by a warm gas fireplace, perfect for cozy evenings.
The first-floor primary suite offers comfort and privacy, while upstairs you'll find four additional bedrooms and a large bonus room, ideal for a home office, gym, or entertainment space.
Outside, enjoy a fully fenced backyard complete with a peaceful koi pond and fire pit, perfect for relaxing or hosting friends and family.
As a resident of The Preserve at Tidewater, you'll have access to exceptional community amenities including a neighborhood swimming pool, spacious sundeck, outdoor grilling kitchen, nature trail, kayaking, and a boat dock —everything you need for coastal living at its best.
Don't miss this opportunity — a beautiful, move-in-ready home that's priced to sell in a premier Sneads Ferry neighborhood!
Contact an agent
Home facts
- Year built:2019
- Listing ID #:100535893
- Added:166 day(s) ago
- Updated:November 03, 2025 at 08:46 AM
Rooms and interior
- Bedrooms:5
- Total bathrooms:4
- Full bathrooms:3
- Half bathrooms:1
- Living area:3,027 sq. ft.
Heating and cooling
- Cooling:Central Air
- Heating:Electric, Heat Pump, Heating
Structure and exterior
- Roof:Shingle
- Year built:2019
- Building area:3,027 sq. ft.
- Lot area:0.47 Acres
Schools
- High school:Dixon
- Middle school:Dixon
- Elementary school:Dixon
Finances and disclosures
- Price:$510,000
- Price per sq. ft.:$168.48
New listings near 926 Needlerush Road
- New
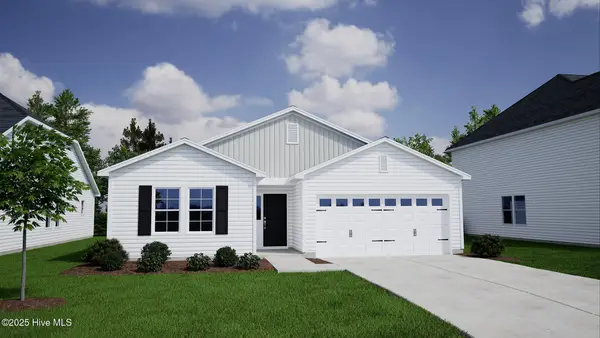 $365,770Active3 beds 2 baths1,708 sq. ft.
$365,770Active3 beds 2 baths1,708 sq. ft.825 Schoolfield Drive, Sneads Ferry, NC 28460
MLS# 100539319Listed by: MUNGO HOMES  $479,704Active6 beds 5 baths3,049 sq. ft.
$479,704Active6 beds 5 baths3,049 sq. ft.800 Schoolfield Drive, Sneads Ferry, NC 28460
MLS# 100522934Listed by: MUNGO HOMES- New
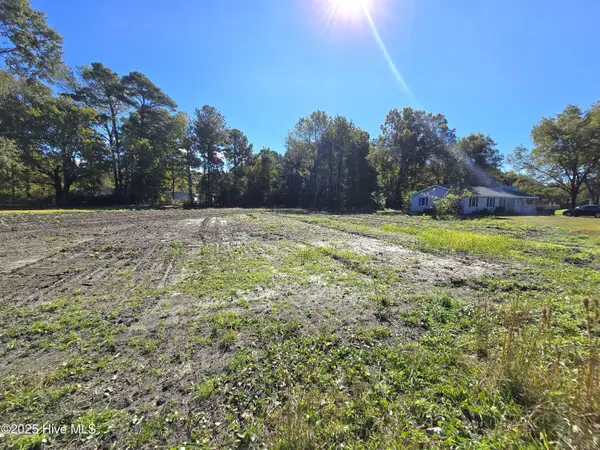 $310,000Active3 beds 2 baths1,396 sq. ft.
$310,000Active3 beds 2 baths1,396 sq. ft.1388 Old Folkstone Road, Sneads Ferry, NC 28460
MLS# 100539206Listed by: BERKSHIRE HATHAWAY HOMESERVICES CAROLINA PREMIER PROPERTIES - New
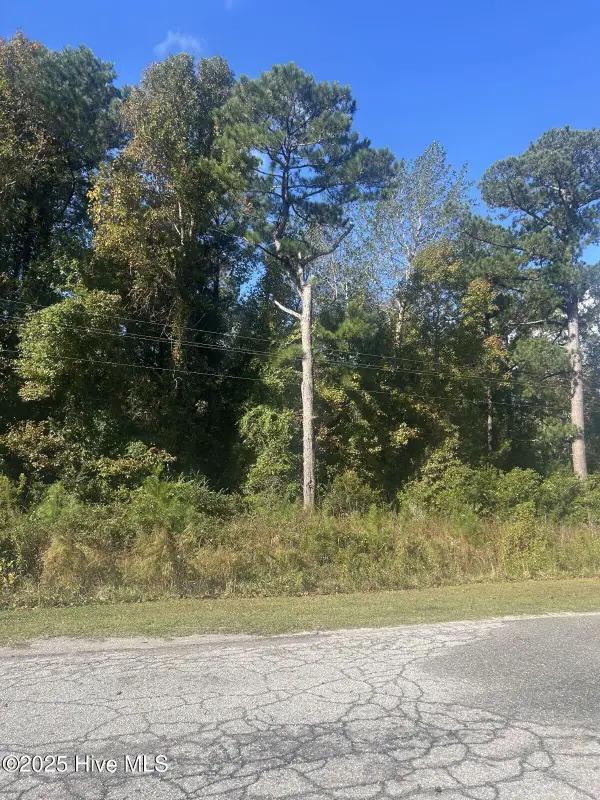 $80,000Active1.96 Acres
$80,000Active1.96 Acres000 Park Lane, Sneads Ferry, NC 28460
MLS# 100539056Listed by: BETTER HOMES AND GARDENS REAL ESTATE TREASURE - New
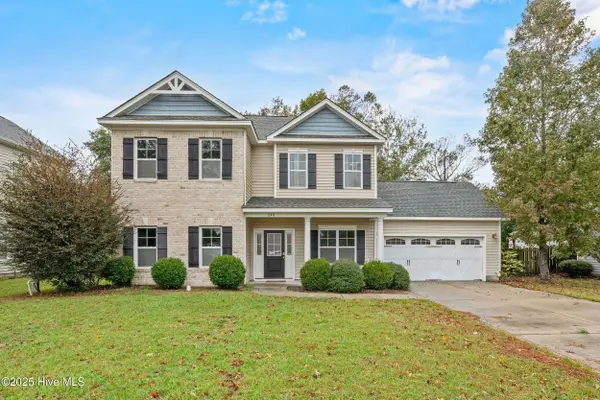 $355,000Active3 beds 3 baths1,917 sq. ft.
$355,000Active3 beds 3 baths1,917 sq. ft.248 Marsh Haven Drive, Sneads Ferry, NC 28460
MLS# 100538998Listed by: COLDWELL BANKER SEA COAST ADVANTAGE - New
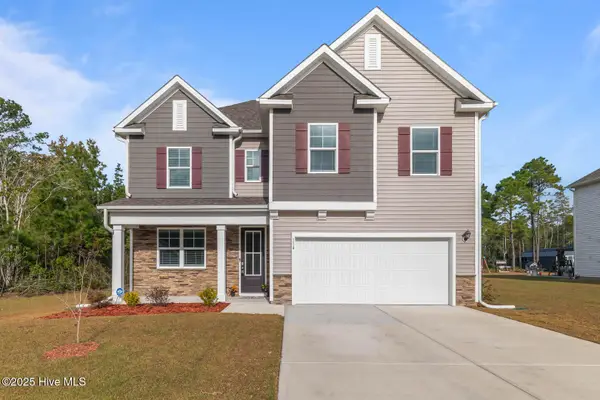 $429,000Active4 beds 3 baths2,354 sq. ft.
$429,000Active4 beds 3 baths2,354 sq. ft.114 Delray Court, Sneads Ferry, NC 28460
MLS# 100538929Listed by: COLDWELL BANKER SEA COAST ADVANTAGE - New
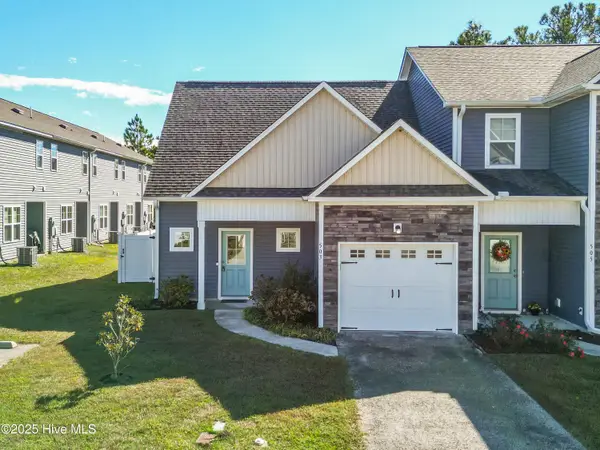 $299,999Active3 beds 3 baths1,715 sq. ft.
$299,999Active3 beds 3 baths1,715 sq. ft.503 Stone Crab Lane, Sneads Ferry, NC 28460
MLS# 100538952Listed by: COLDWELL BANKER SEA COAST ADVANTAGE 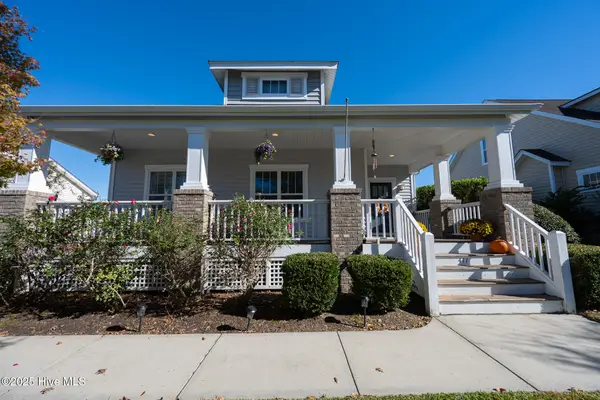 $339,900Pending3 beds 2 baths1,506 sq. ft.
$339,900Pending3 beds 2 baths1,506 sq. ft.411 Bald Cypress Lane, Sneads Ferry, NC 28460
MLS# 100538958Listed by: REALTY ONE GROUP AFFINITY- New
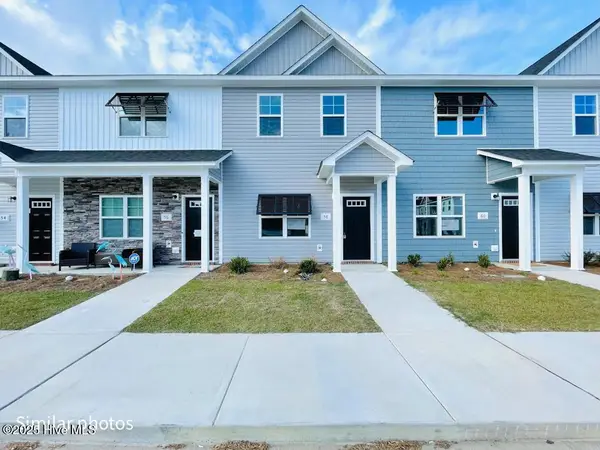 $249,900Active2 beds 3 baths1,137 sq. ft.
$249,900Active2 beds 3 baths1,137 sq. ft.730 Cross Bridge Way, Sneads Ferry, NC 28460
MLS# 100538494Listed by: BERKSHIRE HATHAWAY HOMESERVICES CAROLINA PREMIER PROPERTIES - New
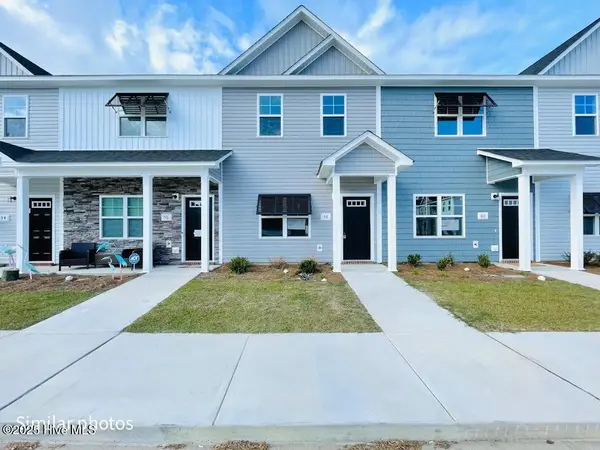 $249,900Active2 beds 3 baths1,137 sq. ft.
$249,900Active2 beds 3 baths1,137 sq. ft.733 Cross Bridge Way, Sneads Ferry, NC 28460
MLS# 100538501Listed by: BERKSHIRE HATHAWAY HOMESERVICES CAROLINA PREMIER PROPERTIES
