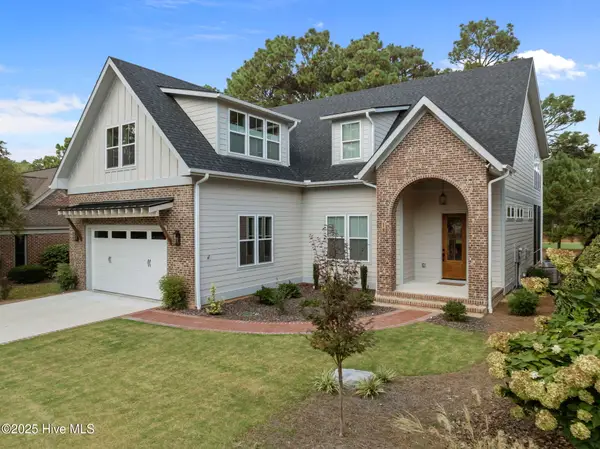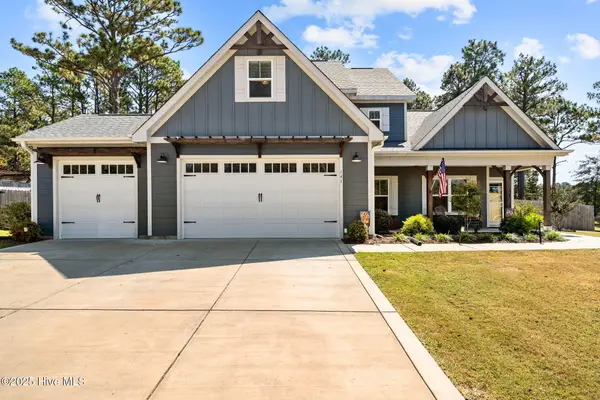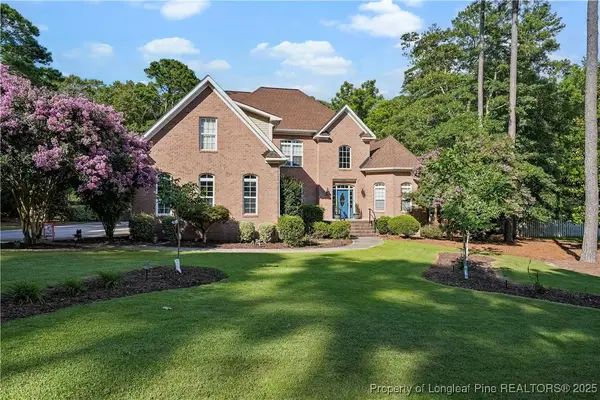532 Burgundy Drive, Southern Pines, NC 28387
Local realty services provided by:ERA Strother Real Estate
532 Burgundy Drive,Southern Pines, NC 28387
$399,775
- 3 Beds
- 3 Baths
- 1,857 sq. ft.
- Single family
- Pending
Listed by:ashley paxton
Office:ascot realty inc.
MLS#:100509342
Source:NC_CCAR
Price summary
- Price:$399,775
- Price per sq. ft.:$215.28
About this home
Welcome to Shaw Landing, just a stone's throw from Downtown Southern Pines. This prime location is conveniently located blocks away from all of the parks, shops and restaurants that Southern Pines has to offer. Community pool open!
The Hamel is an attractive craftsman-style open floorplan home. The lower-level displays a spacious family room, a large modern kitchen with a sizable island that also doubles as additional casual dining space, and a rear covered porch which is accessible from the family room. Other lower-level features include a partial bathroom, a generous kitchen pantry with wired shelving, two closets, and a drop zone.
On the upper-level you will find an open loft leading into an expansive owner's suite boasting a bathroom with dual sinks, a tiled walk-in-shower, and a generous walk-in-closet. Other upper-level features include two additional bedrooms with a shared jack-in-jill bathroom, a laundry room, and a linen closet.
Contact an agent
Home facts
- Year built:2025
- Listing ID #:100509342
- Added:128 day(s) ago
- Updated:September 29, 2025 at 07:46 AM
Rooms and interior
- Bedrooms:3
- Total bathrooms:3
- Full bathrooms:2
- Half bathrooms:1
- Living area:1,857 sq. ft.
Heating and cooling
- Cooling:Central Air
- Heating:Electric, Heat Pump, Heating
Structure and exterior
- Roof:Architectural Shingle
- Year built:2025
- Building area:1,857 sq. ft.
- Lot area:0.12 Acres
Schools
- High school:Pinecrest
- Middle school:Crain's Creek
- Elementary school:Southern Pines
Utilities
- Water:Water Connected
- Sewer:Sewer Connected
Finances and disclosures
- Price:$399,775
- Price per sq. ft.:$215.28
New listings near 532 Burgundy Drive
- New
 $1,299,000Active4 beds 4 baths3,957 sq. ft.
$1,299,000Active4 beds 4 baths3,957 sq. ft.18 Lochwinnick Lane, Pinehurst, NC 28374
MLS# 100533133Listed by: AT HOME REALTORS - New
 $349,000Active3 beds 2 baths1,450 sq. ft.
$349,000Active3 beds 2 baths1,450 sq. ft.162 Northwood Drive, Southern Pines, NC 28387
MLS# 100533001Listed by: ONNIT REALTY GROUP  $300,000Pending3 beds 1 baths1,233 sq. ft.
$300,000Pending3 beds 1 baths1,233 sq. ft.870 N Ashe Street, Southern Pines, NC 28387
MLS# 100532787Listed by: KELLER WILLIAMS PINEHURST- New
 $655,500Active4 beds 4 baths3,040 sq. ft.
$655,500Active4 beds 4 baths3,040 sq. ft.374 Caledonia Drive, Carthage, NC 28327
MLS# 100532713Listed by: ASCOT REALTY INC.  $1,125,000Pending4 beds 3 baths3,375 sq. ft.
$1,125,000Pending4 beds 3 baths3,375 sq. ft.36 Augusta Drive, Southern Pines, NC 28387
MLS# 100532354Listed by: FRONT RUNNER REALTY GROUP- New
 $599,999Active4 beds 3 baths2,770 sq. ft.
$599,999Active4 beds 3 baths2,770 sq. ft.141 Amelia Drive, Carthage, NC 28327
MLS# 100532357Listed by: EVERYTHING PINES PARTNERS LLC - New
 $210,000Active2 beds 2 baths1,208 sq. ft.
$210,000Active2 beds 2 baths1,208 sq. ft.504 Fairway Court, Southern Pines, NC 28387
MLS# 750655Listed by: KELLER WILLIAMS REALTY (PINEHURST) - New
 $435,000Active3 beds 2 baths1,755 sq. ft.
$435,000Active3 beds 2 baths1,755 sq. ft.50 Wildwood Court, Southern Pines, NC 28387
MLS# 100531933Listed by: CAROLINA SUMMIT GROUP, LLC - New
 $699,900Active4 beds 4 baths3,649 sq. ft.
$699,900Active4 beds 4 baths3,649 sq. ft.145 Glenmoor Drive, Southern Pines, NC 28387
MLS# 750592Listed by: EXP REALTY LLC - New
 $539,000Active1 beds 1 baths877 sq. ft.
$539,000Active1 beds 1 baths877 sq. ft.240 Cochrane Castle Circle #E, Pinehurst, NC 28374
MLS# 100531695Listed by: PINEHURST NATIONAL REALTY
