2710 Scarborough Way, Southport, NC 28461
Local realty services provided by:ERA Strother Real Estate
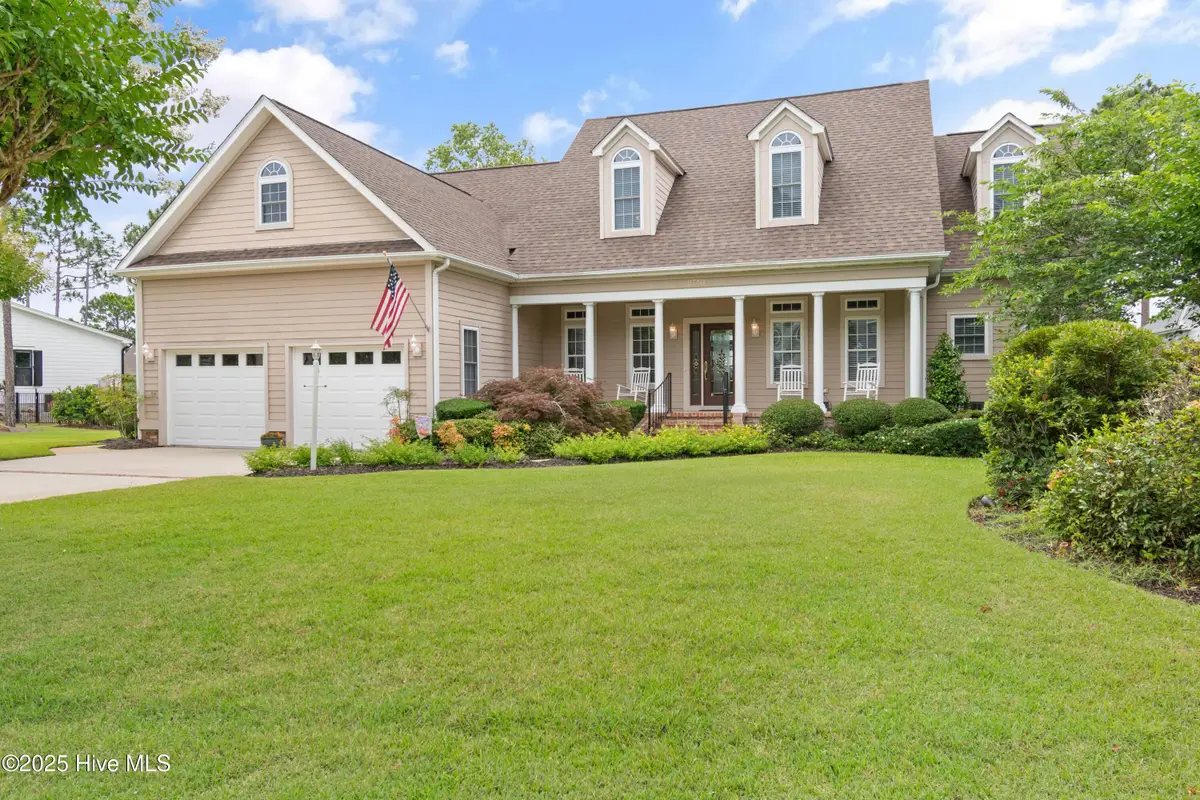
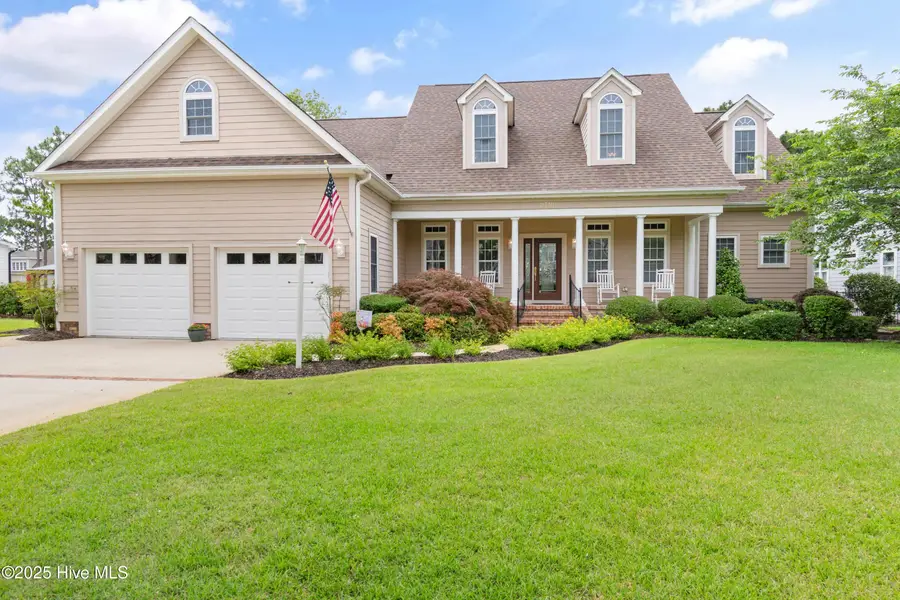
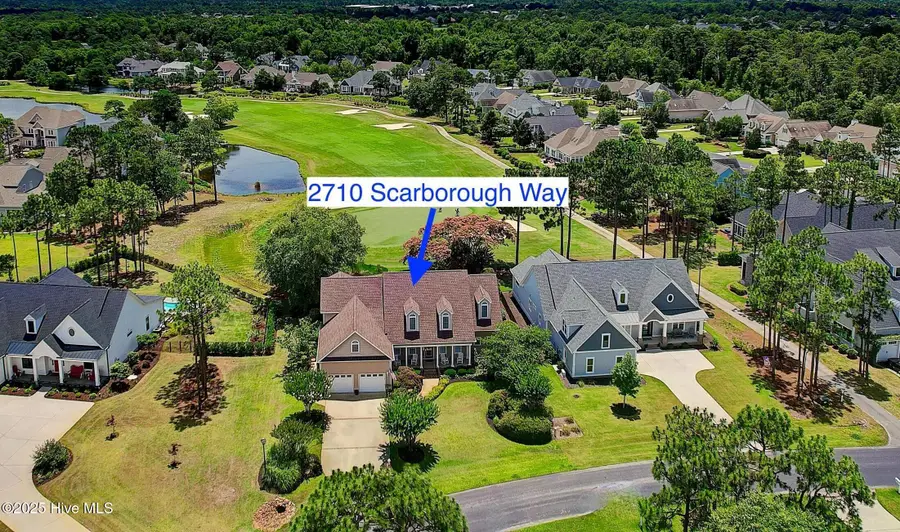
2710 Scarborough Way,Southport, NC 28461
$779,000
- 4 Beds
- 5 Baths
- 3,688 sq. ft.
- Single family
- Active
Upcoming open houses
- Sat, Aug 1612:00 pm - 03:00 pm
Listed by:vic r rosado
Office:coldwell banker seacoast advantage
MLS#:100513867
Source:NC_CCAR
Price summary
- Price:$779,000
- Price per sq. ft.:$211.23
About this home
Low Country Elegance with Golf & Pond Views - 2710 Scarborough Way
Experience exceptional golf course living in this classic Low Country home overlooking the 7th green and pond. Conveniently located near the Members Club and Seaside Pool, this beautifully maintained property features 4 bedrooms, 4.5 baths, a study/flex 5th bedroom, and over 3,600 SF of inviting living space.
Enjoy the Southern charm of a large front porch with rocking chairs, and a large rear deck with expansive views looking down the fairway. Inside, the grand 2-story living room boasts detailed millwork, built-ins, surround sound, and a gas fireplace, flowing into a spacious kitchen with abundant cabinetry, updated stainless appliances (2022), and a butler's pantry connecting to a formal dining room with a coffered ceiling.
The first-floor primary suite offers direct deck access, dual closets, built-in speakers, and a large bath with 2 linen closets. Additional highlights include a flexible home office/5th bedroom, powder room, laundry with sink, and a 3-season sunroom
Upstairs features 3 bedrooms (Jack & Jill + guest suite), a large family/bonus room with its own covered deck overlooking the fairway.
Additional upgrades: new roof (2021), tankless water heater, 4-zone HVAC, encapsulated crawl space with dehumidifier, well irrigation system, pest/termite bond, and more.
Spacious 2-car garage, mature landscaping, and private backyard. This home is a rare find offering comfort, quality, and ideal indoor-outdoor living.
Whether you're a golf enthusiast, entertainer, or someone simply seeking peace and space in a vibrant, friendly neighborhood, this home checks all the boxes—and then some.
Enjoy all of the exceptional amenities featuring 81 holes of championship golf, multiple tennis and pickleball courts, a State-of-the-art Wellness Center, a variety of restaurants, and a private Beach club and parking. A wonderful lifestyle awaits you with this lifestyle home and community.
Contact an agent
Home facts
- Year built:2001
- Listing Id #:100513867
- Added:59 day(s) ago
- Updated:August 14, 2025 at 10:14 AM
Rooms and interior
- Bedrooms:4
- Total bathrooms:5
- Full bathrooms:4
- Half bathrooms:1
- Living area:3,688 sq. ft.
Heating and cooling
- Heating:Electric, Fireplace(s), Heat Pump, Heating, Propane
Structure and exterior
- Roof:Shingle
- Year built:2001
- Building area:3,688 sq. ft.
- Lot area:0.32 Acres
Schools
- High school:South Brunswick
- Middle school:South Brunswick
- Elementary school:Virginia Williamson
Utilities
- Water:Municipal Water Available, Water Connected
- Sewer:Sewer Connected
Finances and disclosures
- Price:$779,000
- Price per sq. ft.:$211.23
- Tax amount:$2,800 (2024)
New listings near 2710 Scarborough Way
- New
 $85,000Active3 beds 2 baths601 sq. ft.
$85,000Active3 beds 2 baths601 sq. ft.4344 4th Street Se, Southport, NC 28461
MLS# 100525051Listed by: NEXTHOME CAPE FEAR - Open Sat, 12 to 2pmNew
 $720,000Active3 beds 2 baths2,022 sq. ft.
$720,000Active3 beds 2 baths2,022 sq. ft.1010 Softwind Way, Southport, NC 28461
MLS# 100524954Listed by: INTRACOASTAL REALTY CORP - New
 $275,000Active3 beds 2 baths1,372 sq. ft.
$275,000Active3 beds 2 baths1,372 sq. ft.114 Burton Road, Southport, NC 28461
MLS# 100524895Listed by: RE/MAX EXECUTIVE - New
 $330,000Active3 beds 2 baths1,435 sq. ft.
$330,000Active3 beds 2 baths1,435 sq. ft.17 Burton Road, Southport, NC 28461
MLS# 100524910Listed by: REAL BROKER LLC - Open Sat, 12 to 2pmNew
 $845,000Active3 beds 3 baths2,738 sq. ft.
$845,000Active3 beds 3 baths2,738 sq. ft.1014 Softwind Way, Southport, NC 28461
MLS# 100524924Listed by: INTRACOASTAL REALTY CORP - New
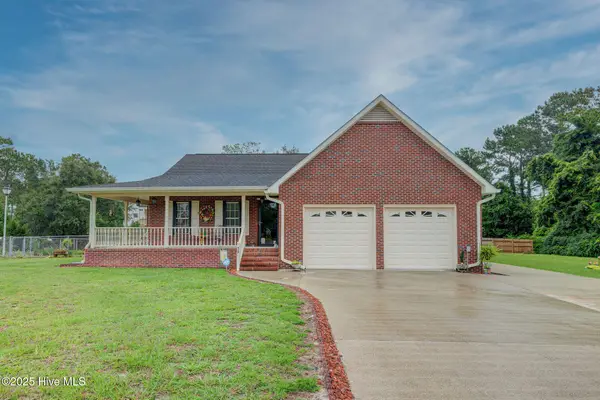 $375,000Active3 beds 2 baths1,571 sq. ft.
$375,000Active3 beds 2 baths1,571 sq. ft.73 Windover Drive, Southport, NC 28461
MLS# 100524882Listed by: RE/MAX EXECUTIVE - New
 $319,000Active3 beds 2 baths1,544 sq. ft.
$319,000Active3 beds 2 baths1,544 sq. ft.4907 Abbington Oaks Way Se, Southport, NC 28461
MLS# 100524410Listed by: COLDWELL BANKER SEA COAST ADVANTAGE - SP - Open Sat, 10am to 12pmNew
 $433,700Active3 beds 2 baths1,676 sq. ft.
$433,700Active3 beds 2 baths1,676 sq. ft.2383 Lumberton Road, Southport, NC 28461
MLS# 100524640Listed by: KELLER WILLIAMS INNOVATE-OKI - New
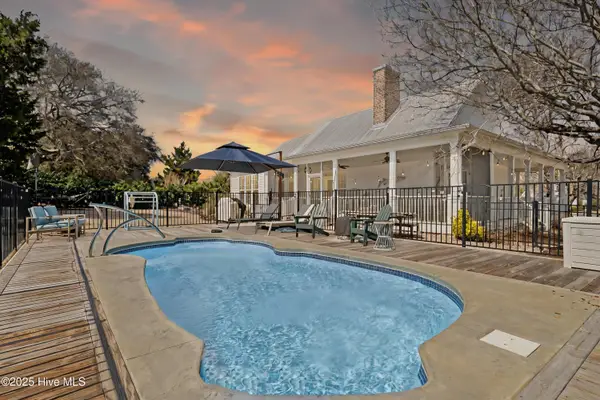 $819,000Active3 beds 3 baths2,426 sq. ft.
$819,000Active3 beds 3 baths2,426 sq. ft.4438 Glenscape Lane Se, Southport, NC 28461
MLS# 100524563Listed by: DISCOVER NC HOMES - New
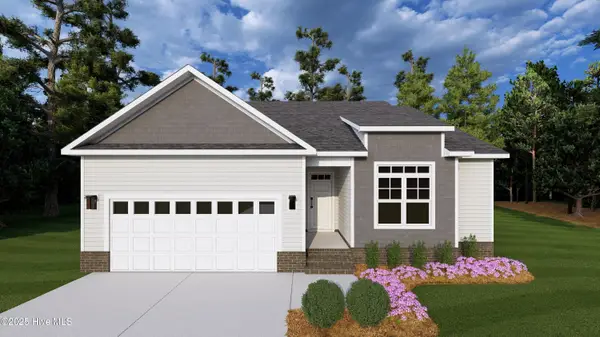 $366,300Active3 beds 2 baths1,598 sq. ft.
$366,300Active3 beds 2 baths1,598 sq. ft.1848 Salisbury Road, Southport, NC 28461
MLS# 100524541Listed by: KELLER WILLIAMS INNOVATE-OKI
