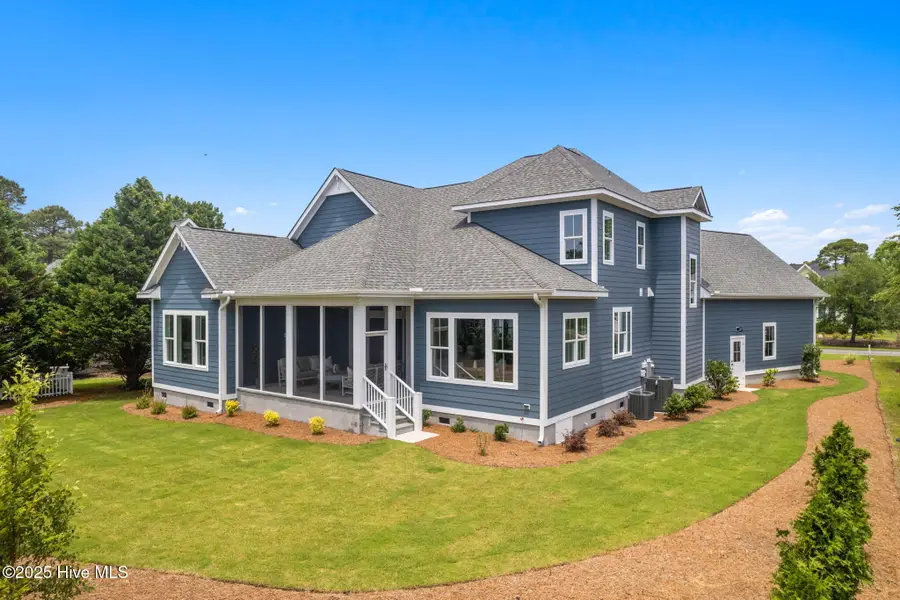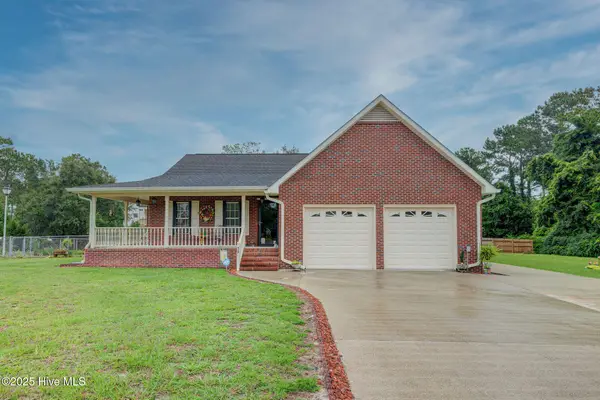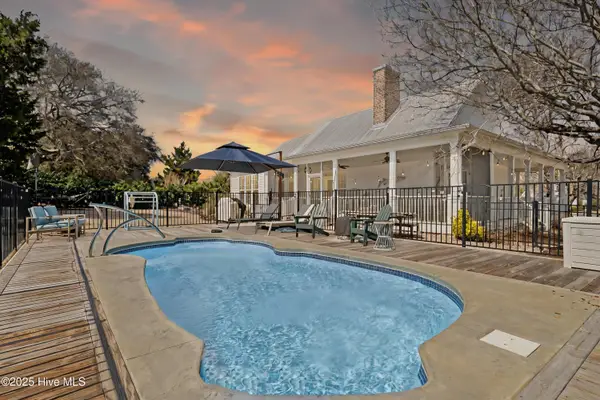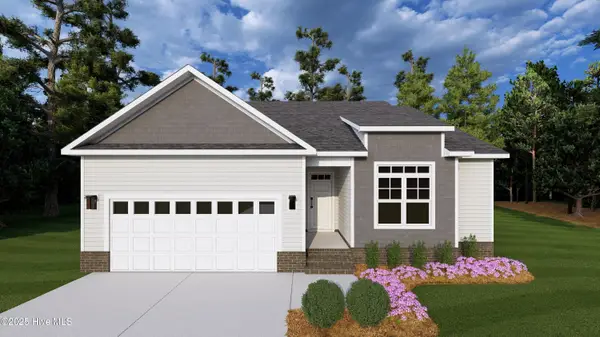3585 W Medinah Avenue Se, Southport, NC 28461
Local realty services provided by:ERA Strother Real Estate



3585 W Medinah Avenue Se,Southport, NC 28461
$1,249,900
- 4 Beds
- 4 Baths
- 3,192 sq. ft.
- Single family
- Pending
Listed by:hoke flynt
Office:st james properties llc.
MLS#:100511483
Source:NC_CCAR
Price summary
- Price:$1,249,900
- Price per sq. ft.:$391.57
About this home
Welcome home to your Barker and Canady Custom Homes Driftwood Model. This is hard-to-find new custom home construction and a true show. The Driftwood offers almost 3200 sq ft of heated living space with an incredible open, social floorplan that everyone is searching for. Upon entering the foyer, you immediately feel and notice the Barker and Canady's high-end finishings. that is known for. Solid 3/4'' hardwood floors, sanded and finished on site, throughout the living areas and master suite. The Cooks' kitchen is a dream. A complete Bosch appliance package including refrigerator AND beverage fridge is just the beginning. Serve or socialize around the massive kitchen island with quartz countertop. The walk-in panty has built-in wooden shelves from floor to ceiling for ample storage. The adjacent family room offers custom built-ins with a designer gas fireplace and surround. A 230 sq ft covered tongue and groove rear covered porch awaits you and your outdoor living. The downstairs is finished out with a large master suite and 2 incredible walk-in master closets, guest will love their bedrooms and privacy including En-suite baths for both bedrooms, and finally an office or dining space as needed. Built In wood shelving in every closet, beautiful coastal trim throughout and custom built drop zone coming from the garage. A full bonus room, bath room and bedroom are located upstairs and capped off with 300 sq ft of walk-in storage for your treasures and belongings. Ask your Agent about the Leaseback opportunity. Make this home yours and come enjoy all that St James has to offer including ocean-front beach club, large community center, gated security, multiple parks, full-service marina, 5 restaurants, 81 holes of golf, 4 pools, 3 fitness centers, 10 pickle ball courts, and 13 har-tru tennis courts.
Contact an agent
Home facts
- Year built:2025
- Listing Id #:100511483
- Added:71 day(s) ago
- Updated:July 30, 2025 at 07:40 AM
Rooms and interior
- Bedrooms:4
- Total bathrooms:4
- Full bathrooms:3
- Half bathrooms:1
- Living area:3,192 sq. ft.
Heating and cooling
- Cooling:Central Air, Zoned
- Heating:Electric, Fireplace(s), Heat Pump, Heating
Structure and exterior
- Roof:Architectural Shingle
- Year built:2025
- Building area:3,192 sq. ft.
- Lot area:0.33 Acres
Schools
- High school:South Brunswick
- Middle school:South Brunswick
- Elementary school:Virginia Williamson
Utilities
- Water:Municipal Water Available
Finances and disclosures
- Price:$1,249,900
- Price per sq. ft.:$391.57
- Tax amount:$562 (2024)
New listings near 3585 W Medinah Avenue Se
- New
 $720,000Active3 beds 2 baths2,022 sq. ft.
$720,000Active3 beds 2 baths2,022 sq. ft.1010 Softwind Way, Southport, NC 28461
MLS# 100524954Listed by: INTRACOASTAL REALTY CORP - New
 $275,000Active3 beds 2 baths1,372 sq. ft.
$275,000Active3 beds 2 baths1,372 sq. ft.114 Burton Road, Southport, NC 28461
MLS# 100524895Listed by: RE/MAX EXECUTIVE - New
 $330,000Active3 beds 2 baths1,435 sq. ft.
$330,000Active3 beds 2 baths1,435 sq. ft.17 Burton Road, Southport, NC 28461
MLS# 100524910Listed by: REAL BROKER LLC - New
 $845,000Active3 beds 3 baths2,738 sq. ft.
$845,000Active3 beds 3 baths2,738 sq. ft.1014 Softwind Way, Southport, NC 28461
MLS# 100524924Listed by: INTRACOASTAL REALTY CORP - New
 $375,000Active3 beds 2 baths1,571 sq. ft.
$375,000Active3 beds 2 baths1,571 sq. ft.73 Windover Drive, Southport, NC 28461
MLS# 100524882Listed by: RE/MAX EXECUTIVE - New
 $319,000Active3 beds 2 baths1,544 sq. ft.
$319,000Active3 beds 2 baths1,544 sq. ft.4907 Abbington Oaks Way Se, Southport, NC 28461
MLS# 100524410Listed by: COLDWELL BANKER SEA COAST ADVANTAGE - SP - New
 $553,000Active3 beds 2 baths1,891 sq. ft.
$553,000Active3 beds 2 baths1,891 sq. ft.3687 Wingfoot Drive, Southport, NC 28461
MLS# 100524807Listed by: INTRACOASTAL REALTY - Open Sat, 10am to 12pmNew
 $433,700Active3 beds 2 baths1,676 sq. ft.
$433,700Active3 beds 2 baths1,676 sq. ft.2383 Lumberton Road, Southport, NC 28461
MLS# 100524640Listed by: KELLER WILLIAMS INNOVATE-OKI - New
 $819,000Active3 beds 3 baths2,426 sq. ft.
$819,000Active3 beds 3 baths2,426 sq. ft.4438 Glenscape Lane Se, Southport, NC 28461
MLS# 100524563Listed by: DISCOVER NC HOMES - New
 $366,300Active3 beds 2 baths1,598 sq. ft.
$366,300Active3 beds 2 baths1,598 sq. ft.1848 Salisbury Road, Southport, NC 28461
MLS# 100524541Listed by: KELLER WILLIAMS INNOVATE-OKI
