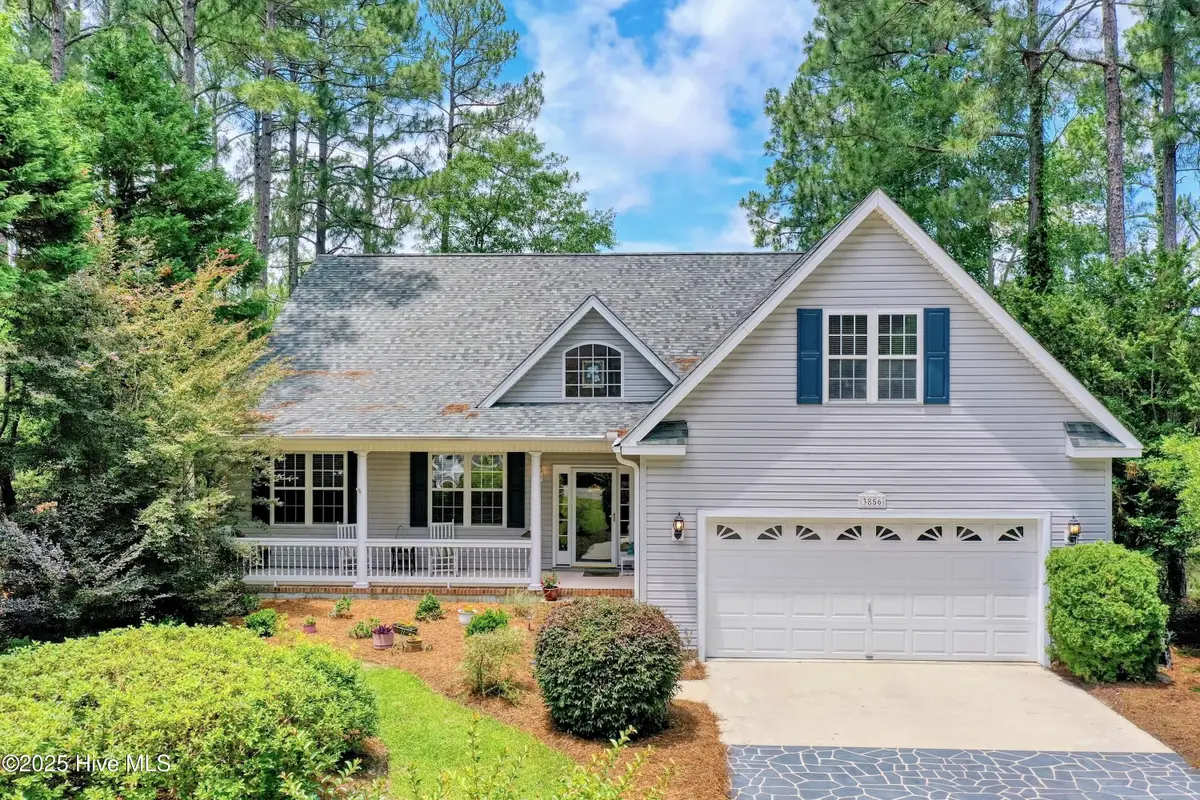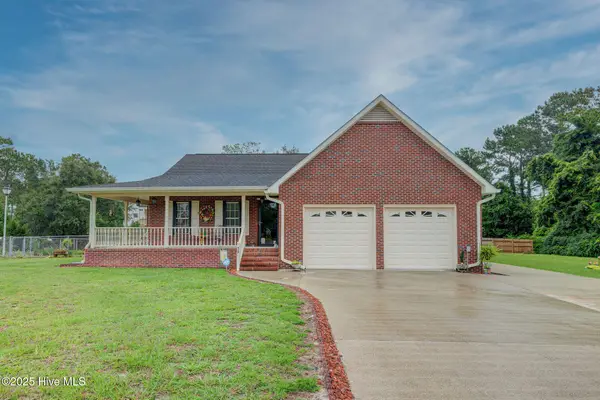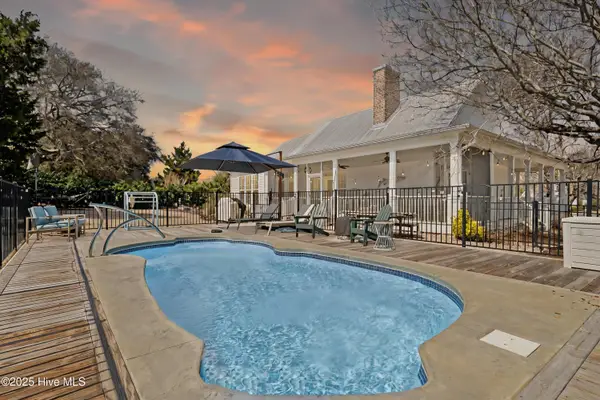3856 Harmony Circle, Southport, NC 28461
Local realty services provided by:ERA Strother Real Estate



3856 Harmony Circle,Southport, NC 28461
$479,000
- 3 Beds
- 3 Baths
- 2,457 sq. ft.
- Single family
- Pending
Listed by:katherine wooten
Office:southport realty, inc.
MLS#:100510856
Source:NC_CCAR
Price summary
- Price:$479,000
- Price per sq. ft.:$194.95
About this home
Inviting and Thoughtfully Designed Home in Arbor Creek! with a great 4-Season Sunroom ! New Roof in 2020 and New HVAC in 2024.....PLUS A private backyard ! Move In Ready !
Harmony Circle is an elegant and immaculately maintained custom built home in the established Arbor Creek community. Offering 2457 sq ft of timeless design, this 3-bedroom, 2.5-bath residence features a thoughtfully designed layout that offers comfort, flow, and ease of living from the moment you arrive.
A new roof (2020) and GasPac and Heat Pump system (2024) bring long-term peace of mind. Irrigation in the front yard and backyard flower beds makes maintaining the natural landscaping effortless. A transferable termite bond is in place, and no flood insurance is required as the home is located outside of a flood zone.
Enjoy one-level living with a welcoming front porch, open foyer, and flowing layout perfect for entertaining. The granite kitchen with a sunlit breakfast nook connects easily to the dining area and living room, where double glass doors open into a peaceful four-season room. Oversized windows frame views of a private, wooded backyard—ideal for birdwatching or unwinding in quiet serenity.
Upstairs, the bonus room offers versatile living—perfect as a home office, guest suite, or hobby space, with a walk-in storage area. A double car garage completes the package.
Tucked on a .26-acre lot, this home offers backyard privacy with no development behind and is surrounded by mature trees and garden beds. Arbor Creek is a charming community filled with character—think white picket fences, weeping willows, scenic ponds, and a lakeside gazebo.
Residents enjoy resort-style amenities: clubhouse with fitness center, tennis and pickleball courts, outdoor pool, RV/boat storage, waterfalls, and a vibrant community garden.
You're just 10 minutes from Oak Island beaches and historic downtown Southport's waterfront shopping, galleries, and seafood restaurants. Call Us for a Showing! The Propane tank is buried in the backyard, it used to be ''Diversified'' but is now re-filled by ''Sparks''. Mansfield Bros installed the new GasPac and Heatpump unit. The upstairs unit was recently repaired with parts still under warranty. Irrigation is only in the front yard and the backyard flowerbeds. The Seller is aware of fogged windows in the family room and the living room and is willing to give a credit in lieu of repairs for the windows. See Agent Only Comments for other Details.
Contact an agent
Home facts
- Year built:2001
- Listing Id #:100510856
- Added:75 day(s) ago
- Updated:July 30, 2025 at 07:40 AM
Rooms and interior
- Bedrooms:3
- Total bathrooms:3
- Full bathrooms:2
- Half bathrooms:1
- Living area:2,457 sq. ft.
Heating and cooling
- Cooling:Central Air
- Heating:Electric, Gas Pack, Heat Pump, Heating, Propane
Structure and exterior
- Roof:Architectural Shingle
- Year built:2001
- Building area:2,457 sq. ft.
- Lot area:0.26 Acres
Schools
- High school:South Brunswick
- Middle school:South Brunswick
- Elementary school:Virginia Williamson
Utilities
- Water:Municipal Water Available, Water Connected
- Sewer:Sewer Connected
Finances and disclosures
- Price:$479,000
- Price per sq. ft.:$194.95
- Tax amount:$1,737 (2024)
New listings near 3856 Harmony Circle
- New
 $85,000Active3 beds 2 baths601 sq. ft.
$85,000Active3 beds 2 baths601 sq. ft.4344 4th Street Se, Southport, NC 28461
MLS# 100525051Listed by: NEXTHOME CAPE FEAR - New
 $720,000Active3 beds 2 baths2,022 sq. ft.
$720,000Active3 beds 2 baths2,022 sq. ft.1010 Softwind Way, Southport, NC 28461
MLS# 100524954Listed by: INTRACOASTAL REALTY CORP - New
 $275,000Active3 beds 2 baths1,372 sq. ft.
$275,000Active3 beds 2 baths1,372 sq. ft.114 Burton Road, Southport, NC 28461
MLS# 100524895Listed by: RE/MAX EXECUTIVE - New
 $330,000Active3 beds 2 baths1,435 sq. ft.
$330,000Active3 beds 2 baths1,435 sq. ft.17 Burton Road, Southport, NC 28461
MLS# 100524910Listed by: REAL BROKER LLC - New
 $845,000Active3 beds 3 baths2,738 sq. ft.
$845,000Active3 beds 3 baths2,738 sq. ft.1014 Softwind Way, Southport, NC 28461
MLS# 100524924Listed by: INTRACOASTAL REALTY CORP - New
 $375,000Active3 beds 2 baths1,571 sq. ft.
$375,000Active3 beds 2 baths1,571 sq. ft.73 Windover Drive, Southport, NC 28461
MLS# 100524882Listed by: RE/MAX EXECUTIVE - New
 $319,000Active3 beds 2 baths1,544 sq. ft.
$319,000Active3 beds 2 baths1,544 sq. ft.4907 Abbington Oaks Way Se, Southport, NC 28461
MLS# 100524410Listed by: COLDWELL BANKER SEA COAST ADVANTAGE - SP - New
 $553,000Active3 beds 2 baths1,891 sq. ft.
$553,000Active3 beds 2 baths1,891 sq. ft.3687 Wingfoot Drive, Southport, NC 28461
MLS# 100524807Listed by: INTRACOASTAL REALTY - Open Sat, 10am to 12pmNew
 $433,700Active3 beds 2 baths1,676 sq. ft.
$433,700Active3 beds 2 baths1,676 sq. ft.2383 Lumberton Road, Southport, NC 28461
MLS# 100524640Listed by: KELLER WILLIAMS INNOVATE-OKI - New
 $819,000Active3 beds 3 baths2,426 sq. ft.
$819,000Active3 beds 3 baths2,426 sq. ft.4438 Glenscape Lane Se, Southport, NC 28461
MLS# 100524563Listed by: DISCOVER NC HOMES
