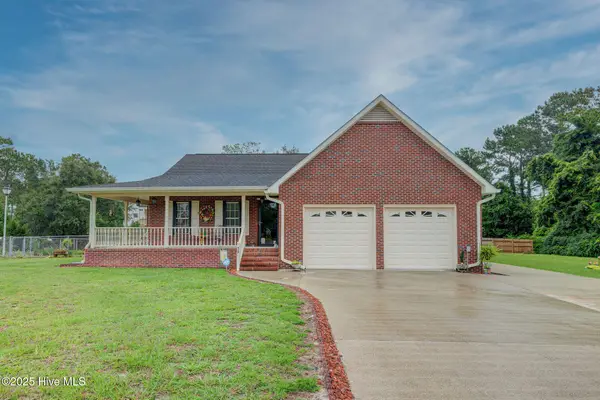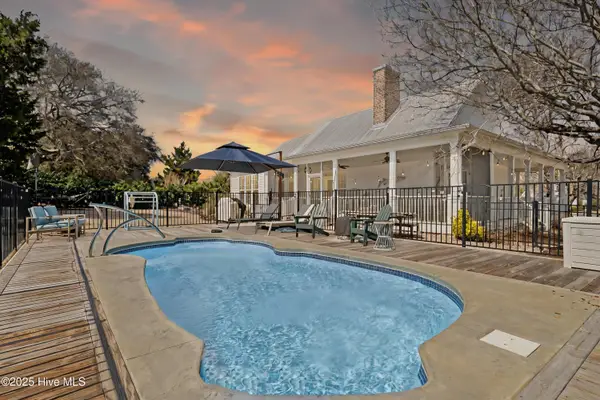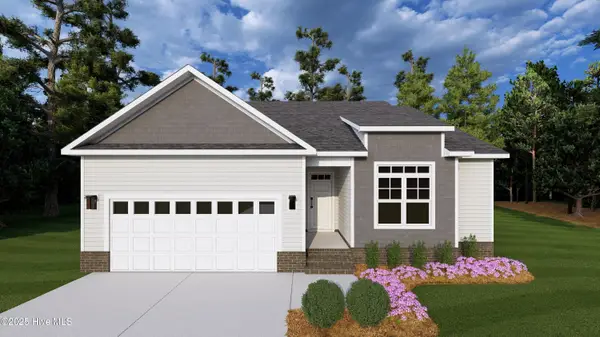881 Golf View Road, Southport, NC 28461
Local realty services provided by:ERA Strother Real Estate



881 Golf View Road,Southport, NC 28461
$299,900
- 4 Beds
- 3 Baths
- 1,794 sq. ft.
- Single family
- Active
Listed by:tidal realty partners
Office:real broker llc.
MLS#:100517509
Source:NC_CCAR
Price summary
- Price:$299,900
- Price per sq. ft.:$167.17
About this home
Welcome to 881 Golf View Road — a stunning 4-bedroom, 2.5-bathroom home built in 2022, offering the perfect blend of modern design, functionality, and outdoor living in beautiful Southport! This nearly new home features an open-concept layout with a spacious living and dining area that flows effortlessly into a stylish kitchen complete with a stainless steel refrigerator, sleek countertops, and a large center island. The primary suite is conveniently located on the main floor and includes a walk-in closet and a private en-suite bath, while three additional bedrooms provide flexible space for family, guests, or a home office. Step outside to your private outdoor oasis — a custom patio with built-in firepit, perfect for relaxing or entertaining under the stars. The huge backyard offers plenty of room for play, gardening, or future additions. An attached one-car garage provides convenience and extra storage. Ideally located just minutes from downtown Southport, shopping, dining, and the beaches of Oak Island, this move-in ready gem is coastal living at its best!
Contact an agent
Home facts
- Year built:2022
- Listing Id #:100517509
- Added:40 day(s) ago
- Updated:August 14, 2025 at 10:14 AM
Rooms and interior
- Bedrooms:4
- Total bathrooms:3
- Full bathrooms:2
- Half bathrooms:1
- Living area:1,794 sq. ft.
Heating and cooling
- Cooling:Central Air
- Heating:Electric, Heat Pump, Heating
Structure and exterior
- Roof:Architectural Shingle
- Year built:2022
- Building area:1,794 sq. ft.
- Lot area:0.49 Acres
Schools
- High school:South Brunswick
- Middle school:South Brunswick
- Elementary school:Bolivia
Utilities
- Water:Municipal Water Available
Finances and disclosures
- Price:$299,900
- Price per sq. ft.:$167.17
- Tax amount:$1,725 (2024)
New listings near 881 Golf View Road
- New
 $720,000Active3 beds 2 baths2,022 sq. ft.
$720,000Active3 beds 2 baths2,022 sq. ft.1010 Softwind Way, Southport, NC 28461
MLS# 100524954Listed by: INTRACOASTAL REALTY CORP - New
 $275,000Active3 beds 2 baths1,372 sq. ft.
$275,000Active3 beds 2 baths1,372 sq. ft.114 Burton Road, Southport, NC 28461
MLS# 100524895Listed by: RE/MAX EXECUTIVE - New
 $330,000Active3 beds 2 baths1,435 sq. ft.
$330,000Active3 beds 2 baths1,435 sq. ft.17 Burton Road, Southport, NC 28461
MLS# 100524910Listed by: REAL BROKER LLC - New
 $845,000Active3 beds 3 baths2,738 sq. ft.
$845,000Active3 beds 3 baths2,738 sq. ft.1014 Softwind Way, Southport, NC 28461
MLS# 100524924Listed by: INTRACOASTAL REALTY CORP - New
 $375,000Active3 beds 2 baths1,571 sq. ft.
$375,000Active3 beds 2 baths1,571 sq. ft.73 Windover Drive, Southport, NC 28461
MLS# 100524882Listed by: RE/MAX EXECUTIVE - New
 $319,000Active3 beds 2 baths1,544 sq. ft.
$319,000Active3 beds 2 baths1,544 sq. ft.4907 Abbington Oaks Way Se, Southport, NC 28461
MLS# 100524410Listed by: COLDWELL BANKER SEA COAST ADVANTAGE - SP - New
 $553,000Active3 beds 2 baths1,891 sq. ft.
$553,000Active3 beds 2 baths1,891 sq. ft.3687 Wingfoot Drive, Southport, NC 28461
MLS# 100524807Listed by: INTRACOASTAL REALTY - Open Sat, 10am to 12pmNew
 $433,700Active3 beds 2 baths1,676 sq. ft.
$433,700Active3 beds 2 baths1,676 sq. ft.2383 Lumberton Road, Southport, NC 28461
MLS# 100524640Listed by: KELLER WILLIAMS INNOVATE-OKI - New
 $819,000Active3 beds 3 baths2,426 sq. ft.
$819,000Active3 beds 3 baths2,426 sq. ft.4438 Glenscape Lane Se, Southport, NC 28461
MLS# 100524563Listed by: DISCOVER NC HOMES - New
 $366,300Active3 beds 2 baths1,598 sq. ft.
$366,300Active3 beds 2 baths1,598 sq. ft.1848 Salisbury Road, Southport, NC 28461
MLS# 100524541Listed by: KELLER WILLIAMS INNOVATE-OKI
