5377 River Buck Road, Spring Hope, NC 27882
Local realty services provided by:ERA Strother Real Estate
5377 River Buck Road,Spring Hope, NC 27882
$450,000
- 4 Beds
- 3 Baths
- 2,446 sq. ft.
- Single family
- Pending
Listed by: sharon baldwin
Office: sunflower realty, llc.
MLS#:100534738
Source:NC_CCAR
Price summary
- Price:$450,000
- Price per sq. ft.:$183.97
About this home
IMPRESSIVE Farmhouse Design Quality Built by MB Homes Construction INC. Features Include: 4 BEDROOMS, 3 FULL BATHS, 3 CAR GARAGE , 650 FT of FUTURE EXPANSION on OVER an ACRE LOT, LEVEL and perfect for a POOL or Workshop! Luxurios feel when you walk in the entryway foyer with a Dramatic VAULTED FAMILY ROOM with UPSCALE LIGHTING and GAS LOG FP. OPEN Spacious Kitchen and Breakfast Nook overlook the Relaxing Screened Porch and EXpansive backyard. Main Level PRIMARY suite offers a Trayed Ceiling,TILED Bath Suite with DUAL VANITIES, Private WC and WALK-IN SHOWER. The custom wood shelving WI Closet has room for both. 2 additional Bedrooms on the main level are located away from the Primary and share a Full Bathroom.The Laundry room is conveniently located to the Prinary and Upstairs back stairwell. SEcond Level offers a HUGE Gameroom, Large Bedroom with it's own privaye Bathroom, linen and walk-in closet. Adjacent you will be amazed at the walk-in storage/future sq ft possibilities! Don't MISS this one has been reduced to a ridiculously LOW Price to sell.
Contact an agent
Home facts
- Year built:2025
- Listing ID #:100534738
- Added:264 day(s) ago
- Updated:November 13, 2025 at 09:37 AM
Rooms and interior
- Bedrooms:4
- Total bathrooms:3
- Full bathrooms:3
- Living area:2,446 sq. ft.
Heating and cooling
- Cooling:Central Air
- Heating:Electric, Forced Air, Heating
Structure and exterior
- Roof:Shingle
- Year built:2025
- Building area:2,446 sq. ft.
- Lot area:1.09 Acres
Schools
- High school:Southern Nash
- Middle school:Southern Nash
- Elementary school:Bailey
Utilities
- Water:Water Connected, Well
Finances and disclosures
- Price:$450,000
- Price per sq. ft.:$183.97
New listings near 5377 River Buck Road
- New
 $359,000Active3 beds 2 baths1,998 sq. ft.
$359,000Active3 beds 2 baths1,998 sq. ft.3256 N Old Franklin Road, Spring Hope, NC 27882
MLS# 10132679Listed by: LPT REALTY LLC - New
 $399,000Active51.33 Acres
$399,000Active51.33 Acres0 Braxton Ridge Lane, Spring Hope, NC 27882
MLS# 10132612Listed by: EXP REALTY, LLC - C - New
 Listed by ERA$599,000Active3 beds 3 baths2,532 sq. ft.
Listed by ERA$599,000Active3 beds 3 baths2,532 sq. ft.Lot 4 Arthur Wilder Road, Spring Hope, NC 27882
MLS# 10132456Listed by: ERA LIVE MOORE - New
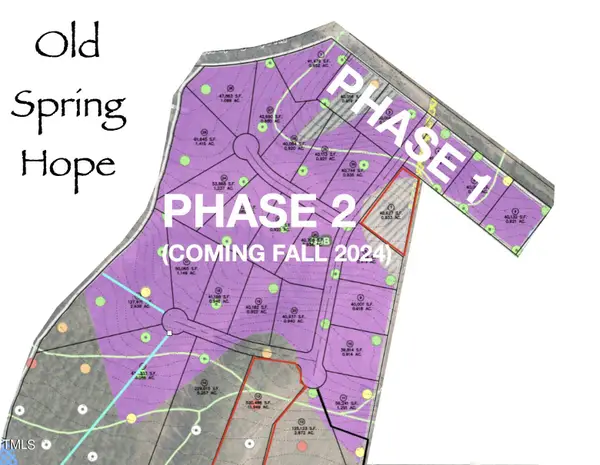 $65,000Active0.93 Acres
$65,000Active0.93 AcresLot 3 Green Downs Trail, Spring Hope, NC 27882
MLS# 10132414Listed by: FATHOM REALTY NC - New
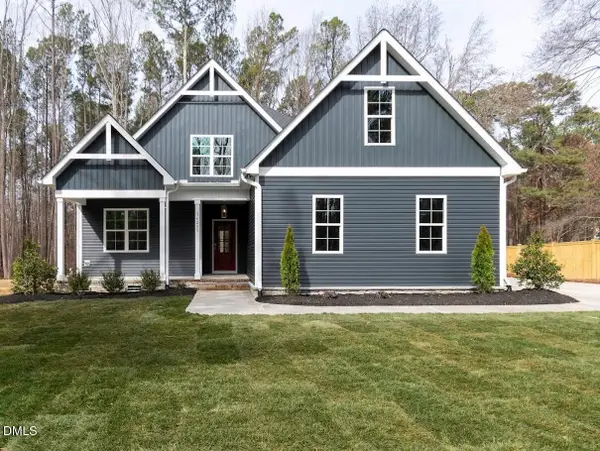 Listed by ERA$615,000Active3 beds 3 baths2,532 sq. ft.
Listed by ERA$615,000Active3 beds 3 baths2,532 sq. ft.Lot 5 Arthur Wilder Road, Spring Hope, NC 27882
MLS# 10132386Listed by: ERA LIVE MOORE - New
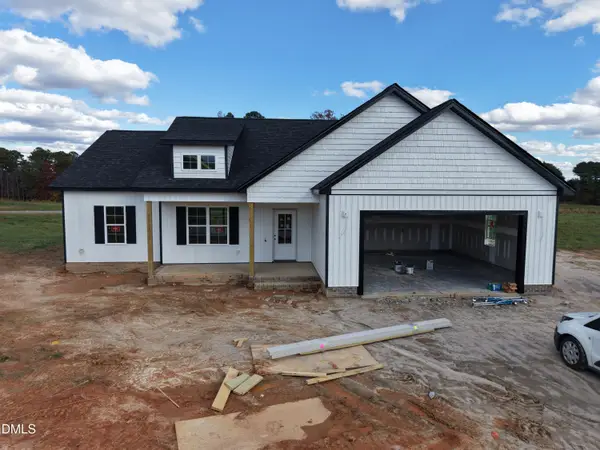 $359,000Active3 beds 2 baths1,678 sq. ft.
$359,000Active3 beds 2 baths1,678 sq. ft.1381 Scarlet Oak Road, Spring Hope, NC 27882
MLS# 10132384Listed by: FATHOM REALTY NC  $140,000Pending3 beds 2 baths1,294 sq. ft.
$140,000Pending3 beds 2 baths1,294 sq. ft.5461 Frazier Road, Spring Hope, NC 27882
MLS# 100540514Listed by: CARTER & CO. REALTY LLC- New
 $205,000Active3 beds 1 baths996 sq. ft.
$205,000Active3 beds 1 baths996 sq. ft.506 W Branch Street, Spring Hope, NC 27882
MLS# 10132052Listed by: COLDWELL BANKER ADVANTAGE - New
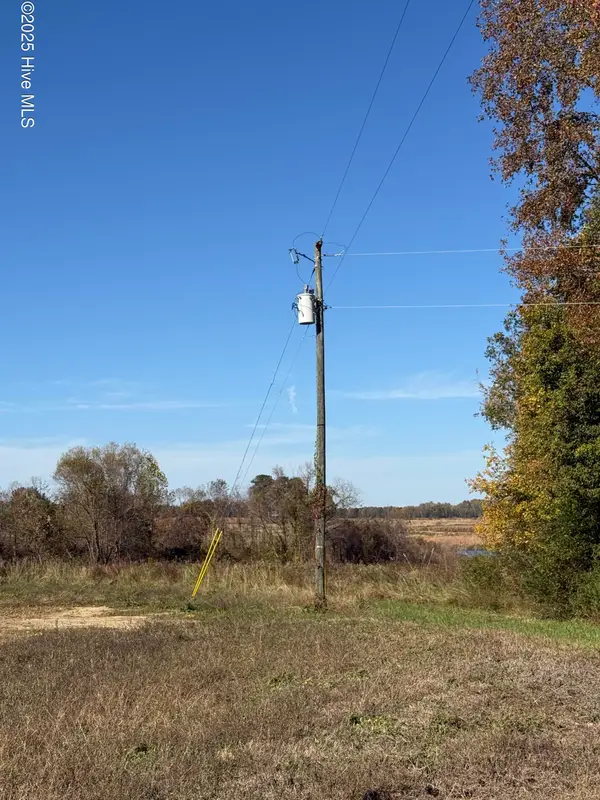 $55,000Active1.49 Acres
$55,000Active1.49 AcresLot 11 Fire Tower Road, Spring Hope, NC 27882
MLS# 100540160Listed by: SUNFLOWER REALTY, LLC - New
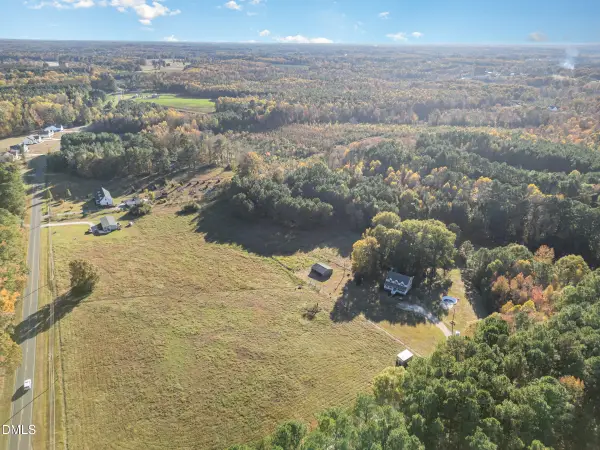 $750,000Active4 beds 4 baths2,895 sq. ft.
$750,000Active4 beds 4 baths2,895 sq. ft.378 Mulberry Road, Spring Hope, NC 27882
MLS# 10131691Listed by: MARK SPAIN REAL ESTATE
