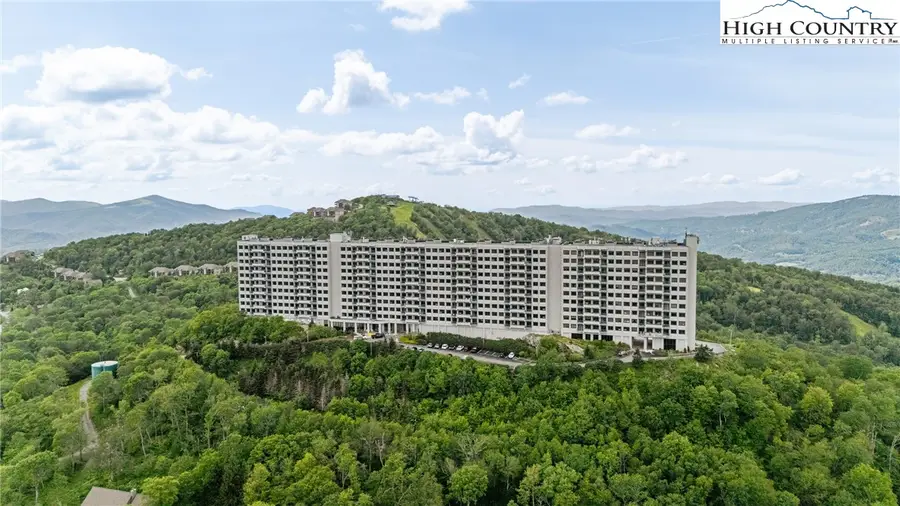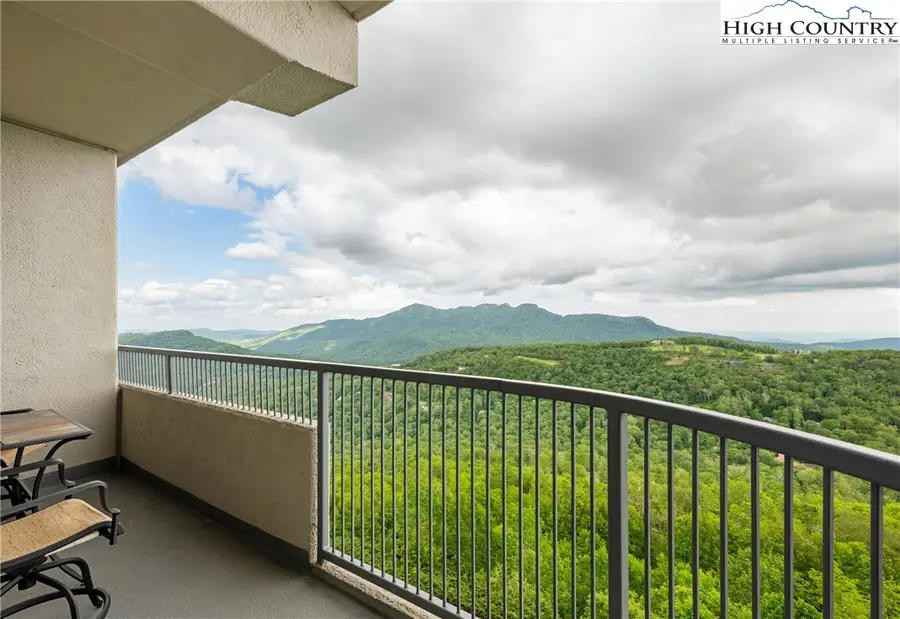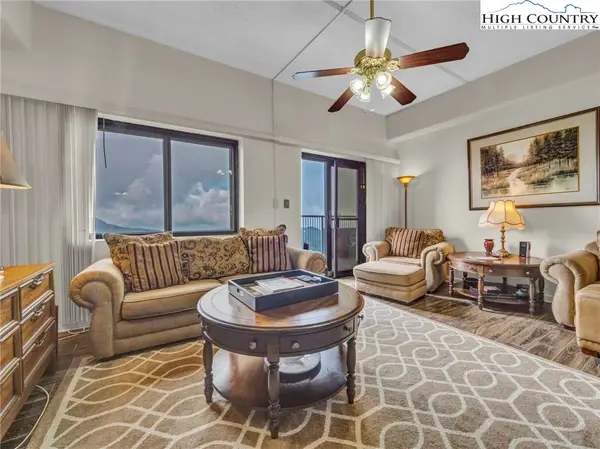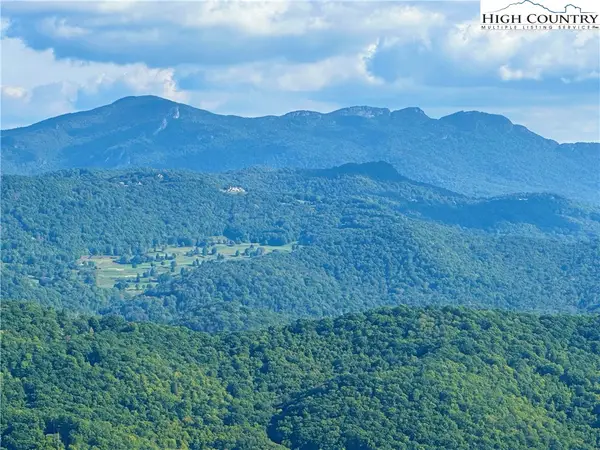303 Sugar Top Drive #5-2522, Sugar Mountain, NC 28604
Local realty services provided by:ERA Live Moore



303 Sugar Top Drive #5-2522,Sugar Mountain, NC 28604
$210,000
- 2 Beds
- 2 Baths
- 982 sq. ft.
- Condominium
- Active
Listed by:nikki rezvani
Office:keller williams high country
MLS#:256429
Source:NC_HCAR
Price summary
- Price:$210,000
- Price per sq. ft.:$223.64
- Monthly HOA dues:$500
About this home
High atop Sugar Mountain, this 2-bedroom, 2-bath condo at SugarTop features some of the most spectacular views in the High Country. From your private balcony, experience the grandeur of Grandfather Mountain, watching as it catches the first rays of sunlight each morning. A family retreat for generations, this condo comes fully furnished.
Inside, the unit features a full kitchen, 2 spacious bedrooms, and 2 full baths—ideal for comfortable mountain living. The unit is thoughtfully equipped to make extended stays or weekend getaways comfortable and hassle-free. The tasteful furnishings add a touch of warmth and charm, creating a welcoming space to unwind after a day of exploring the area.
With SugarTop's prime location, adventure is never far away. Whether you're into skiing, hiking, golf, tennis, or exploring the charming local shops and restaurants, everything you need is just minutes away. And with a free shuttle to the slopes, you’ll be on the mountain in no time.
SugarTop offers a gated community with 24-hour security, making it a great option for those looking to lock and leave. The low-maintenance POA dues include access to pool & fitness amenities, security and gate so you can focus on enjoying your mountain retreat instead of worrying about the details. The community amenities, including an indoor pool, hot tub, fitness center, and steam room, are the perfect way to unwind after a day of outdoor fun.
Contact an agent
Home facts
- Year built:1983
- Listing Id #:256429
- Added:50 day(s) ago
- Updated:July 20, 2025 at 02:46 AM
Rooms and interior
- Bedrooms:2
- Total bathrooms:2
- Full bathrooms:2
- Living area:982 sq. ft.
Heating and cooling
- Heating:Electric, Forced Air
Structure and exterior
- Year built:1983
- Building area:982 sq. ft.
Schools
- High school:Watauga
- Elementary school:Banner Elk
Finances and disclosures
- Price:$210,000
- Price per sq. ft.:$223.64
- Tax amount:$1,040
New listings near 303 Sugar Top Drive #5-2522
- New
 $315,000Active2 beds 2 baths988 sq. ft.
$315,000Active2 beds 2 baths988 sq. ft.303 Sugar Top Drive #3329, Sugar Mountain, NC 28604
MLS# 257468Listed by: FATHOM REALTY NC LLC - New
 $160,000Active0.67 Acres
$160,000Active0.67 AcresTBD Green Cliffs Road, Sugar Mountain, NC 28604
MLS# 257432Listed by: DE CAMARA PROPERTIES - New
 $545,000Active2 beds 2 baths1,269 sq. ft.
$545,000Active2 beds 2 baths1,269 sq. ft.115 Rocky Top Road #22C, Sugar Mountain, NC 28604
MLS# 4289992Listed by: KELLER WILLIAMS HIGH COUNTRY - New
 $299,000Active2 beds 2 baths963 sq. ft.
$299,000Active2 beds 2 baths963 sq. ft.303 Sugar Top Drive #2816, Sugar Mountain, NC 28604
MLS# 257340Listed by: THE LEAR GROUP REAL ESTATE - New
 $375,000Active3 beds 2 baths1,319 sq. ft.
$375,000Active3 beds 2 baths1,319 sq. ft.315 Timber Ridge #A3, Sugar Mountain, NC 28604
MLS# 257373Listed by: ALLEN TATE REAL ESTATE - BLOWING ROCK - New
 $399,000Active3 beds 3 baths1,128 sq. ft.
$399,000Active3 beds 3 baths1,128 sq. ft.1499 Sugar Mountain Drive #10, Sugar Mountain, NC 28604
MLS# 257354Listed by: EXP REALTY LLC - New
 $1,250,000Active3 beds 3 baths2,043 sq. ft.
$1,250,000Active3 beds 3 baths2,043 sq. ft.196 Cloud Spring Drive, Sugar Mountain, NC 28604
MLS# 257322Listed by: KELLER WILLIAMS HIGH COUNTRY - New
 $559,000Active2 beds 2 baths1,273 sq. ft.
$559,000Active2 beds 2 baths1,273 sq. ft.180 Windy Knoll, Banner Elk, NC 28604
MLS# 4289909Listed by: BEYCOME BROKERAGE REALTY LLC - New
 $249,000Active2 beds 2 baths988 sq. ft.
$249,000Active2 beds 2 baths988 sq. ft.303 Sugar Top Drive #2718, Sugar Mountain, NC 28604
MLS# 257318Listed by: THE LEAR GROUP REAL ESTATE - New
 $249,000Active2 beds 2 baths988 sq. ft.
$249,000Active2 beds 2 baths988 sq. ft.303 Sugar Top Drive #2716, Sugar Mountain, NC 28604
MLS# 257317Listed by: THE LEAR GROUP REAL ESTATE
