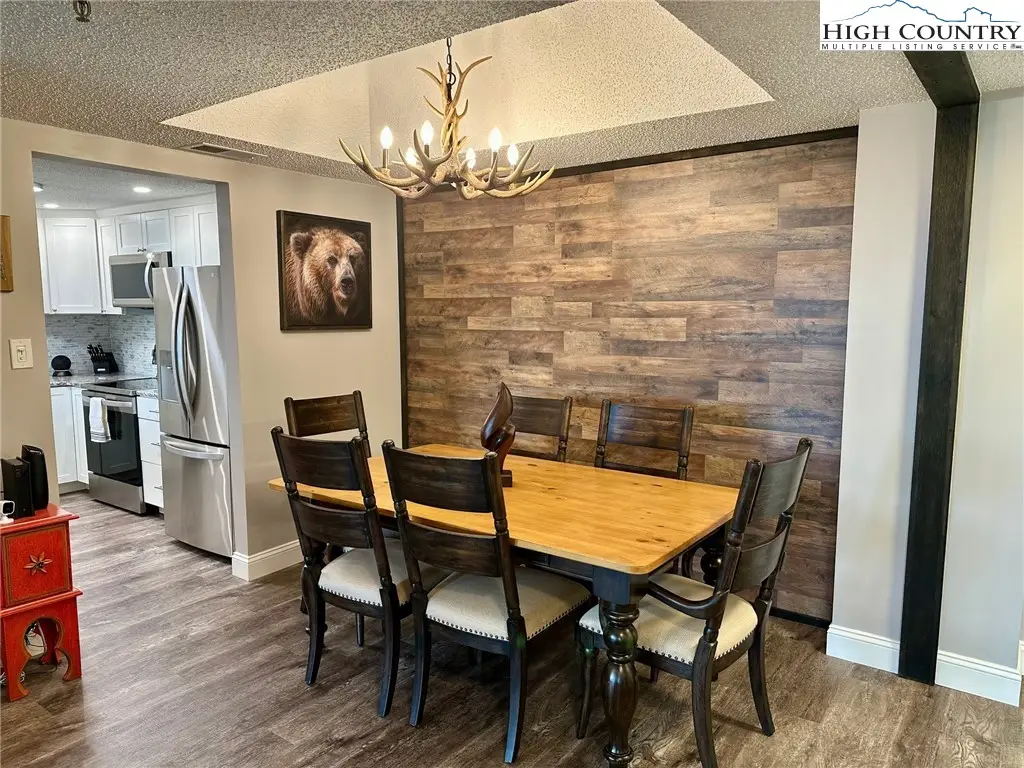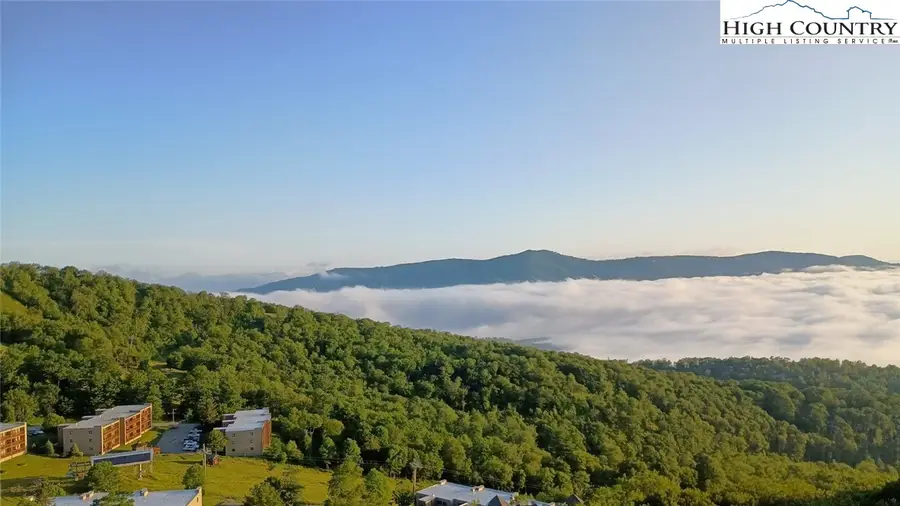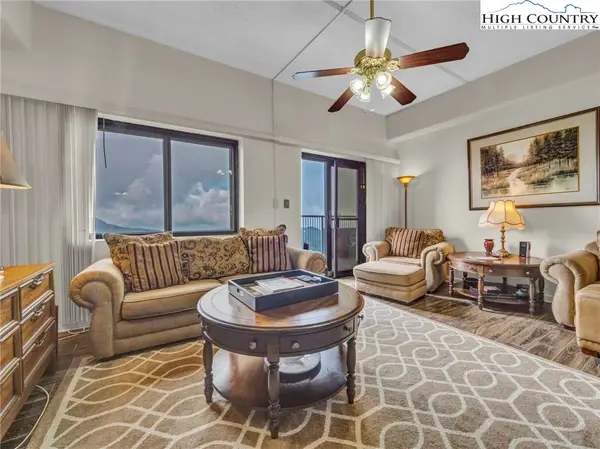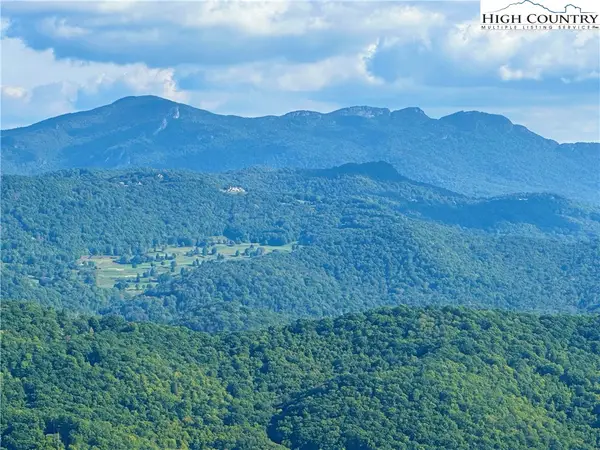303 Sugar Top Drive #2603, Sugar Mountain, NC 28604
Local realty services provided by:ERA Live Moore



303 Sugar Top Drive #2603,Sugar Mountain, NC 28604
$289,000
- 2 Beds
- 2 Baths
- 988 sq. ft.
- Condominium
- Active
Listed by:alison phillips
Office:the summit group of the carolinas
MLS#:256917
Source:NC_HCAR
Price summary
- Price:$289,000
- Price per sq. ft.:$292.51
- Monthly HOA dues:$500
About this home
Price Improvement! Immaculate Sugar Top condo with huge Grandfather and long range layered vistas! This condo has been newly updated and is move in ready! Fully furnished showcasing luxury vinyl plank flooring that was installed in 2025 as well as living room furniture. Living room also features an electric fireplace for those cozy evenings and cool temps! The kitchen has been updated with granite counters, stainless LG appliances, and custom cabinetry with lazy Susan and soft close drawers. Adjacent to the kitchen, the dining room features a striking paneled accent wall and antler light fixture that serves as a bold focal point, blending rustic charm with refined style. The laundry area features full size washer/dryer and floating shelves that make doing laundry a breeze. Both baths were upgraded with vanities, step in shower for primary bath and shower/tub combo for guest bath and power flush toilets. Bedrooms have lighted closets and additional floored storage in both cubby areas. Hot water heater was replaced in 2021. Circuit breaker upgrades and light fixtures in 2020. This beautiful condo has been lovingly maintained and never rented. Sugar Top offers many amenities including pool, hot tub, fitness center, sauna, 24-hr gate and front desk. It's everything you need and so much more!
Contact an agent
Home facts
- Year built:1983
- Listing Id #:256917
- Added:30 day(s) ago
- Updated:July 28, 2025 at 08:48 PM
Rooms and interior
- Bedrooms:2
- Total bathrooms:2
- Full bathrooms:2
- Living area:988 sq. ft.
Heating and cooling
- Heating:Electric, Heat Pump
Structure and exterior
- Year built:1983
- Building area:988 sq. ft.
Schools
- High school:Avery County
- Elementary school:Banner Elk
Utilities
- Water:Public
- Sewer:Public Sewer
Finances and disclosures
- Price:$289,000
- Price per sq. ft.:$292.51
- Tax amount:$1,081
New listings near 303 Sugar Top Drive #2603
- New
 $315,000Active2 beds 2 baths988 sq. ft.
$315,000Active2 beds 2 baths988 sq. ft.303 Sugar Top Drive #3329, Sugar Mountain, NC 28604
MLS# 257468Listed by: FATHOM REALTY NC LLC - New
 $160,000Active0.67 Acres
$160,000Active0.67 AcresTBD Green Cliffs Road, Sugar Mountain, NC 28604
MLS# 257432Listed by: DE CAMARA PROPERTIES - New
 $545,000Active2 beds 2 baths1,269 sq. ft.
$545,000Active2 beds 2 baths1,269 sq. ft.115 Rocky Top Road #22C, Sugar Mountain, NC 28604
MLS# 4289992Listed by: KELLER WILLIAMS HIGH COUNTRY - New
 $299,000Active2 beds 2 baths963 sq. ft.
$299,000Active2 beds 2 baths963 sq. ft.303 Sugar Top Drive #2816, Sugar Mountain, NC 28604
MLS# 257340Listed by: THE LEAR GROUP REAL ESTATE - New
 $375,000Active3 beds 2 baths1,319 sq. ft.
$375,000Active3 beds 2 baths1,319 sq. ft.315 Timber Ridge #A3, Sugar Mountain, NC 28604
MLS# 257373Listed by: ALLEN TATE REAL ESTATE - BLOWING ROCK - New
 $399,000Active3 beds 3 baths1,128 sq. ft.
$399,000Active3 beds 3 baths1,128 sq. ft.1499 Sugar Mountain Drive #10, Sugar Mountain, NC 28604
MLS# 257354Listed by: EXP REALTY LLC - New
 $1,250,000Active3 beds 3 baths2,043 sq. ft.
$1,250,000Active3 beds 3 baths2,043 sq. ft.196 Cloud Spring Drive, Sugar Mountain, NC 28604
MLS# 257322Listed by: KELLER WILLIAMS HIGH COUNTRY - New
 $559,000Active2 beds 2 baths1,273 sq. ft.
$559,000Active2 beds 2 baths1,273 sq. ft.180 Windy Knoll, Banner Elk, NC 28604
MLS# 4289909Listed by: BEYCOME BROKERAGE REALTY LLC - New
 $249,000Active2 beds 2 baths988 sq. ft.
$249,000Active2 beds 2 baths988 sq. ft.303 Sugar Top Drive #2718, Sugar Mountain, NC 28604
MLS# 257318Listed by: THE LEAR GROUP REAL ESTATE - New
 $249,000Active2 beds 2 baths988 sq. ft.
$249,000Active2 beds 2 baths988 sq. ft.303 Sugar Top Drive #2716, Sugar Mountain, NC 28604
MLS# 257317Listed by: THE LEAR GROUP REAL ESTATE
