392 Ridgeline Drive #12D, Sugar Mountain, NC 28604
Local realty services provided by:ERA Live Moore
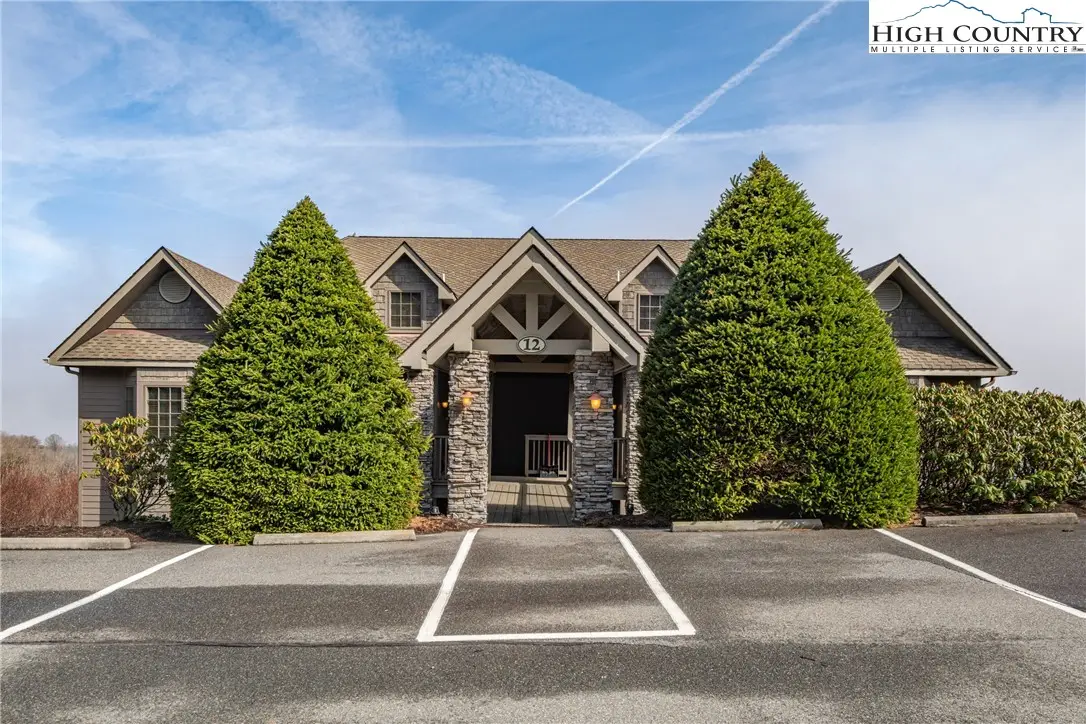
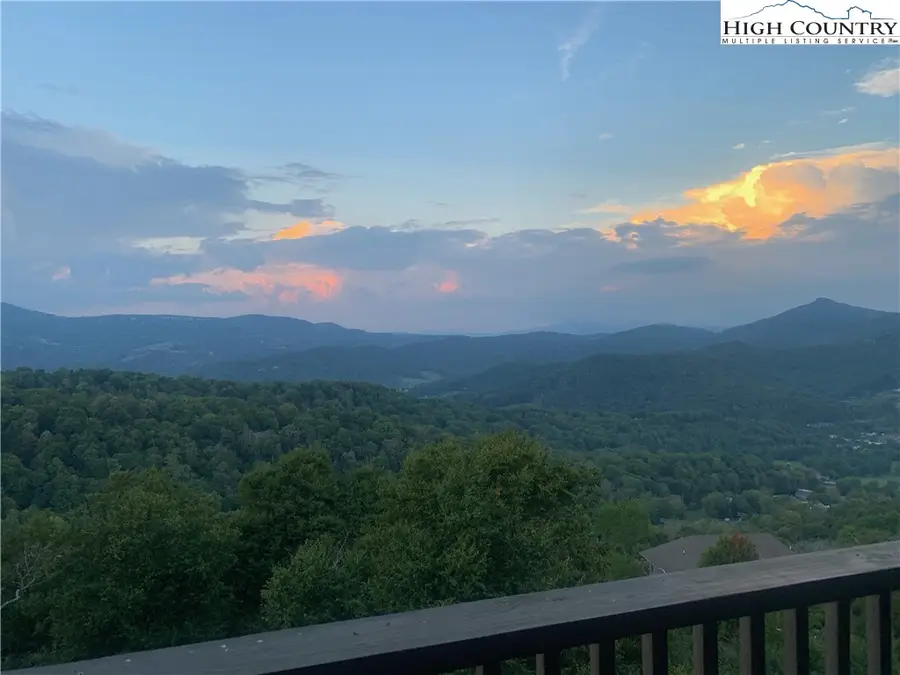
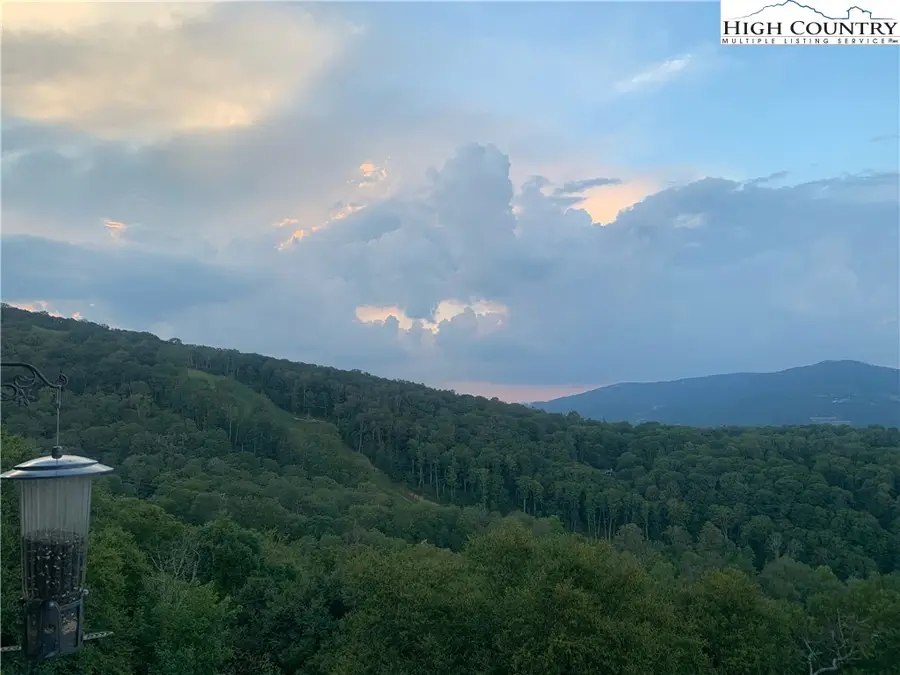
392 Ridgeline Drive #12D,Sugar Mountain, NC 28604
$565,000
- 2 Beds
- 2 Baths
- 1,290 sq. ft.
- Condominium
- Active
Listed by:nikki rezvani
Office:keller williams high country
MLS#:254541
Source:NC_HCAR
Price summary
- Price:$565,000
- Price per sq. ft.:$437.98
- Monthly HOA dues:$358.33
About this home
Enjoy year-round views and fresh mountain air from this beautiful mountain retreat. Perched high on Sugar Mountain, this 2-bedroom, 2-bath condo in The Reserve II has it all: easy access, gated entry, and breathtaking views of the mountains and ski slopes. Fully furnished with modern finishes, it’s move-in ready for year-round enjoyment. Step outside onto the spacious deck, where you can soak in cool summer breezes or admire the changing leaves in fall. Inside, the kitchen features granite countertops, stainless steel appliances, and ample space to entertain. Whether you’re a seasoned cook or just enjoy hosting, this kitchen delivers. The large primary bedroom offers a relaxing ensuite bathroom with a Jacuzzi tub and tiled shower, great for a spa-like experience. A second bedroom and full bath are ready to accommodate family and guests.
Located just outside your front door is a path to the slopes, making this a dream basecamp for winter sports. And when the snow melts, the adventure continues with nearby hiking, golf, mountain biking, tennis, zip-lining, and the famous Alpine Coaster.
Just minutes from Banner Elk and a short drive to Blowing Rock, you’re never far from top-notch dining, charming boutiques, and iconic destinations like Grandfather Mountain and Linville Falls. With a 4700ft elevation, enjoy crisp mountain air and peaceful summer evenings on the deck, or snuggle up fireside as snowflakes fall outside—this scenic Sugar Mountain getaway is the perfect place to recharge. Whether you’re escaping for the weekend or staying for the season, this is the mountain retreat you’ve been waiting for.
Contact an agent
Home facts
- Year built:2007
- Listing Id #:254541
- Added:131 day(s) ago
- Updated:July 09, 2025 at 03:03 PM
Rooms and interior
- Bedrooms:2
- Total bathrooms:2
- Full bathrooms:2
- Living area:1,290 sq. ft.
Heating and cooling
- Cooling:Central Air
- Heating:Electric, Forced Air
Structure and exterior
- Roof:Architectural, Shingle
- Year built:2007
- Building area:1,290 sq. ft.
Schools
- High school:Avery County
- Elementary school:Banner Elk
Finances and disclosures
- Price:$565,000
- Price per sq. ft.:$437.98
- Tax amount:$2,326
New listings near 392 Ridgeline Drive #12D
- New
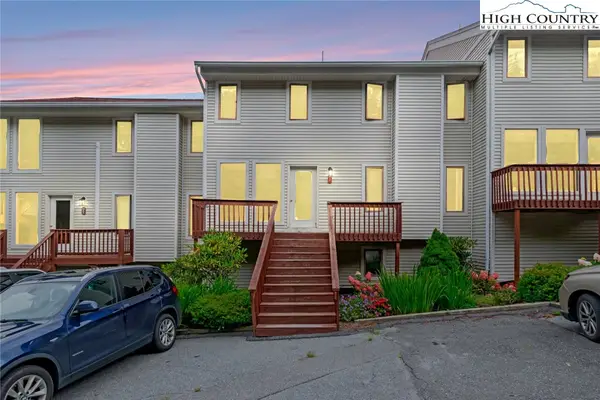 $249,000Active1 beds 1 baths864 sq. ft.
$249,000Active1 beds 1 baths864 sq. ft.170 Crest View Lane #200-F, Sugar Mountain, NC 28604
MLS# 257516Listed by: SUGAR MOUNTAIN REALTY-DEREKA'S - New
 $315,000Active2 beds 2 baths988 sq. ft.
$315,000Active2 beds 2 baths988 sq. ft.303 Sugar Top Drive #3329, Sugar Mountain, NC 28604
MLS# 257468Listed by: FATHOM REALTY NC LLC - New
 $160,000Active0.67 Acres
$160,000Active0.67 AcresTBD Green Cliffs Road, Sugar Mountain, NC 28604
MLS# 257432Listed by: DE CAMARA PROPERTIES - New
 $545,000Active2 beds 2 baths1,269 sq. ft.
$545,000Active2 beds 2 baths1,269 sq. ft.115 Rocky Top Road #22C, Sugar Mountain, NC 28604
MLS# 4289992Listed by: KELLER WILLIAMS HIGH COUNTRY - New
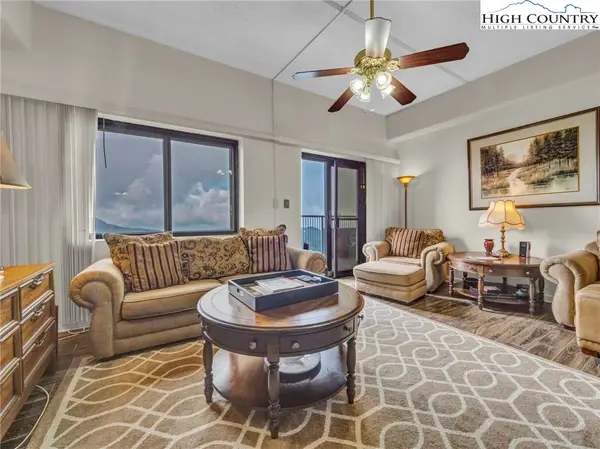 $299,000Active2 beds 2 baths963 sq. ft.
$299,000Active2 beds 2 baths963 sq. ft.303 Sugar Top Drive #2816, Sugar Mountain, NC 28604
MLS# 257340Listed by: THE LEAR GROUP REAL ESTATE - New
 $375,000Active3 beds 2 baths1,319 sq. ft.
$375,000Active3 beds 2 baths1,319 sq. ft.315 Timber Ridge #A3, Sugar Mountain, NC 28604
MLS# 257373Listed by: ALLEN TATE REAL ESTATE - BLOWING ROCK - New
 $399,000Active3 beds 3 baths1,128 sq. ft.
$399,000Active3 beds 3 baths1,128 sq. ft.1499 Sugar Mountain Drive #10, Sugar Mountain, NC 28604
MLS# 257354Listed by: EXP REALTY LLC - New
 $1,250,000Active3 beds 3 baths2,043 sq. ft.
$1,250,000Active3 beds 3 baths2,043 sq. ft.196 Cloud Spring Drive, Sugar Mountain, NC 28604
MLS# 257322Listed by: KELLER WILLIAMS HIGH COUNTRY  $559,000Active2 beds 2 baths1,273 sq. ft.
$559,000Active2 beds 2 baths1,273 sq. ft.180 Windy Knoll, Banner Elk, NC 28604
MLS# 4289909Listed by: BEYCOME BROKERAGE REALTY LLC $249,000Active2 beds 2 baths988 sq. ft.
$249,000Active2 beds 2 baths988 sq. ft.303 Sugar Top Drive #2718, Sugar Mountain, NC 28604
MLS# 257318Listed by: THE LEAR GROUP REAL ESTATE

