1324 Piper Glen Dr, Sunset Beach, NC 28468
Local realty services provided by:ERA Wilder Realty
1324 Piper Glen Dr,Sunset Beach, NC 28468
$539,990
- 3 Beds
- 2 Baths
- 2,324 sq. ft.
- Single family
- Active
Listed by:
Office: nvr ryan homes
MLS#:2511773
Source:SC_CCAR
Price summary
- Price:$539,990
- Price per sq. ft.:$232.35
- Monthly HOA dues:$87
About this home
Welcome to Resort Style Living a golf cart ride to Sunset Beach - Uncover the charm of Gulls Landing at Sea Trail - where luxury living meets coastal elegance in one of the area's most sought after golf course communities. Choose from stylish ranch style retreats, or expansive 2 story homes, each designed with sleek modern upgrades that elevate everyday living. Whether you are teeing off at sunrise, relaxing on your private patio, or entertaining in an open concept gourmet kitchen, Gulls Landing offers the perfect blend of sophistication and serenity. Spice up your lifestyle- enjoy world class amenities and choose from stunning homesites, only a few highly sought after golf-course views remaining. HOA includes: 2 Pools, Hot tub and Sauna, Fitness Center, Club House, Pickleball & Tennis Courts, Beach Parking, and more! The Bramante 2-Story has it all. Enter through the foyer or garage and head past the large flex room to the gourmet kitchen with oversized island. The adjoining dinette and family room are ideal gathering spaces, and a covered porch brings the outdoors in. The luxurious first-floor owner's suite features a tray ceiling for added elegance, along with a double bowl vanity and walk-in closet. An extra bedroom completes the first floor. Upstairs, another bedroom and loft offer a perfect guest suite. You Will Love to Live in Gulls Landing
Contact an agent
Home facts
- Year built:2025
- Listing ID #:2511773
- Added:188 day(s) ago
- Updated:November 14, 2025 at 02:22 AM
Rooms and interior
- Bedrooms:3
- Total bathrooms:2
- Full bathrooms:2
- Living area:2,324 sq. ft.
Heating and cooling
- Cooling:Central Air
- Heating:Central, Electric, Forced Air, Gas
Structure and exterior
- Year built:2025
- Building area:2,324 sq. ft.
- Lot area:0.17 Acres
Schools
- High school:West Brunswick High School
- Middle school:Shallotte Middle School
- Elementary school:Jesse Mae Monroe Elementary School
Utilities
- Water:Public, Water Available
- Sewer:Sewer Available
Finances and disclosures
- Price:$539,990
- Price per sq. ft.:$232.35
New listings near 1324 Piper Glen Dr
- New
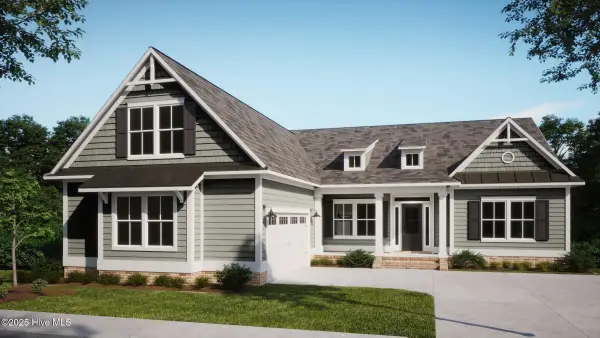 $689,165Active3 beds 4 baths2,756 sq. ft.
$689,165Active3 beds 4 baths2,756 sq. ft.7589 Haddington Place Sw #49, Sunset Beach, NC 28468
MLS# 100540878Listed by: COLDWELL BANKER SEA COAST ADVANTAGE - New
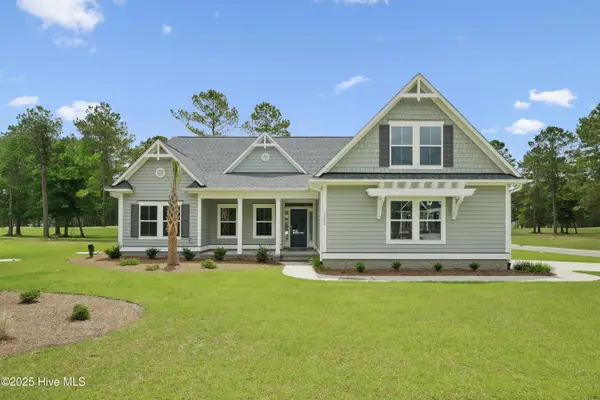 $669,985Active3 beds 3 baths2,373 sq. ft.
$669,985Active3 beds 3 baths2,373 sq. ft.7493 Wallace Place Sw #25, Sunset Beach, NC 28468
MLS# 100540869Listed by: COLDWELL BANKER SEA COAST ADVANTAGE - New
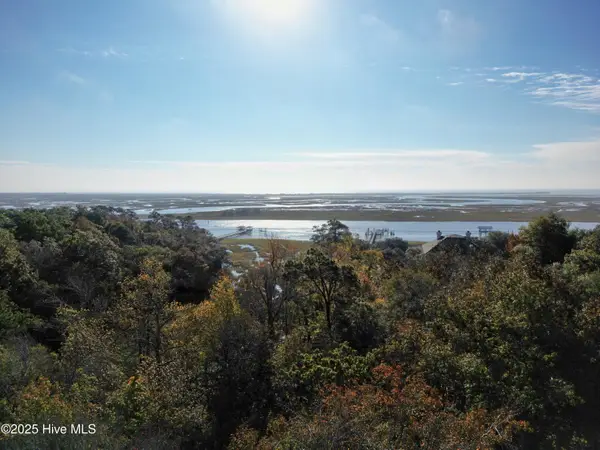 $125,000Active0.36 Acres
$125,000Active0.36 Acres9086 Ocean Harbour Golf Club Drive Sw, Calabash, NC 28467
MLS# 100540654Listed by: NEXT AVENUE REALTY - New
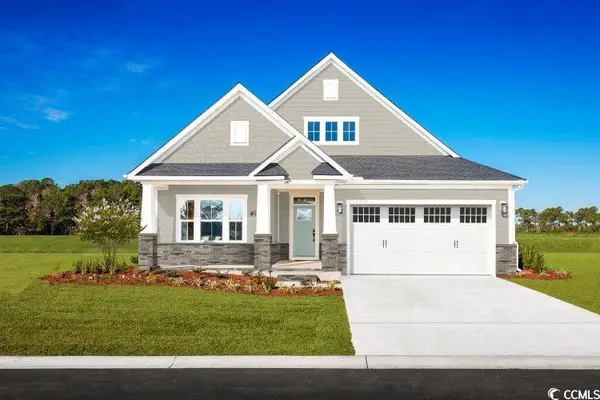 $528,980Active3 beds 2 baths1,898 sq. ft.
$528,980Active3 beds 2 baths1,898 sq. ft.1235 Black Wolf Run, Sunset Beach, NC 28468
MLS# 2527056Listed by: NVR RYAN HOMES - New
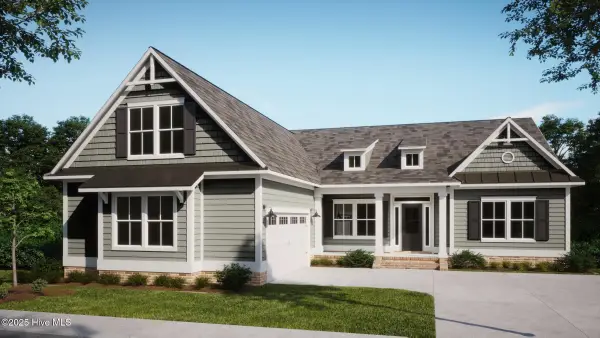 $696,380Active3 beds 4 baths2,756 sq. ft.
$696,380Active3 beds 4 baths2,756 sq. ft.7468 Donegal Circle Sw #92, Sunset Beach, NC 28468
MLS# 100540382Listed by: COLDWELL BANKER SEA COAST ADVANTAGE - New
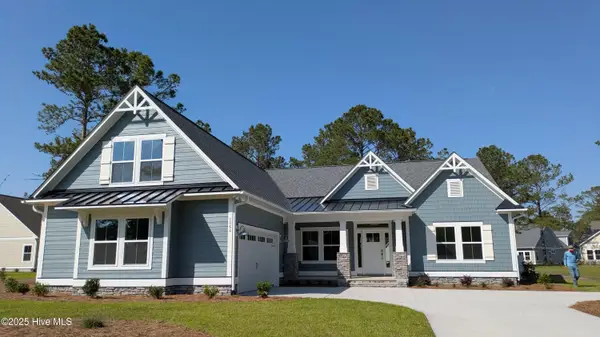 $697,065Active3 beds 4 baths2,756 sq. ft.
$697,065Active3 beds 4 baths2,756 sq. ft.1177 Montclair Place Sw #98, Sunset Beach, NC 28468
MLS# 100540356Listed by: COLDWELL BANKER SEA COAST ADVANTAGE - New
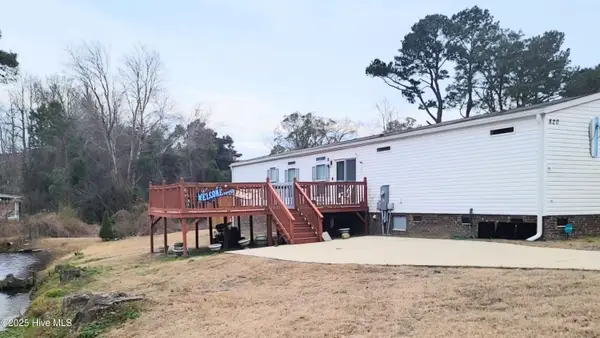 $275,500Active3 beds 2 baths1,216 sq. ft.
$275,500Active3 beds 2 baths1,216 sq. ft.820 Magnolia Drive, Sunset Beach, NC 28468
MLS# 100540319Listed by: ATLANTIC SHORE LINDA MELTON PROPERTIES - New
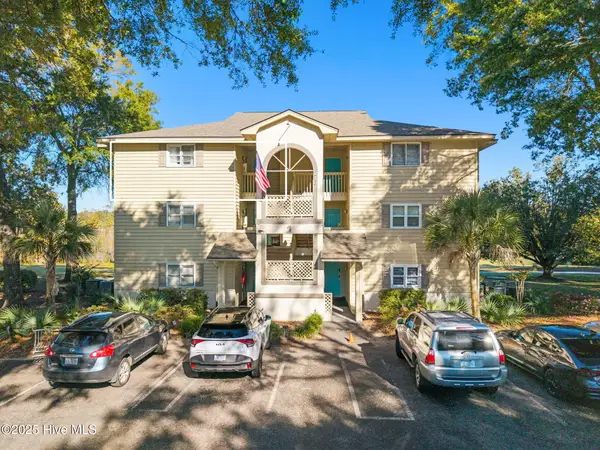 $329,000Active2 beds 2 baths1,245 sq. ft.
$329,000Active2 beds 2 baths1,245 sq. ft.213 Clubhouse Road #105, Sunset Beach, NC 28468
MLS# 100540293Listed by: THE SALTWATER AGENCY - New
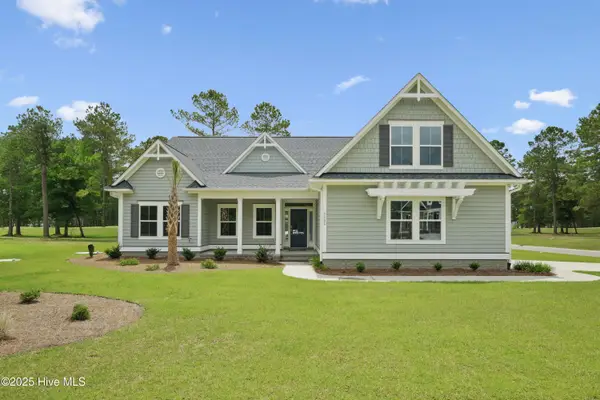 $672,835Active3 beds 3 baths2,373 sq. ft.
$672,835Active3 beds 3 baths2,373 sq. ft.1185 Montclair Place Sw #97, Sunset Beach, NC 28468
MLS# 100540265Listed by: COLDWELL BANKER SEA COAST ADVANTAGE - New
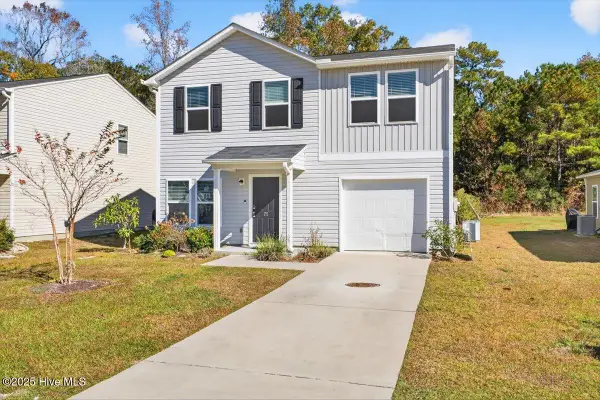 $250,000Active3 beds 3 baths1,620 sq. ft.
$250,000Active3 beds 3 baths1,620 sq. ft.75 Shamrock Drive Sw, Sunset Beach, NC 28468
MLS# 100540215Listed by: SUNSETS & SANDCASTLES REALTY
