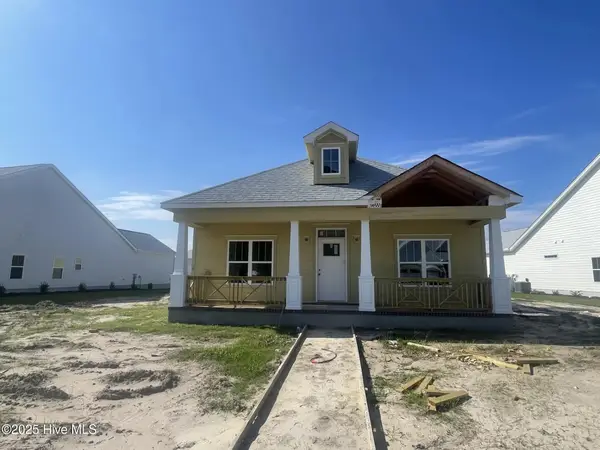1510 N Shore Drive, Sunset Beach, NC 28468
Local realty services provided by:ERA Strother Real Estate
1510 N Shore Drive,Sunset Beach, NC 28468
$1,359,950
- 4 Beds
- 4 Baths
- 2,878 sq. ft.
- Single family
- Pending
Listed by:mcneely group
Office:landmark sotheby's international realty
MLS#:100516229
Source:NC_CCAR
Price summary
- Price:$1,359,950
- Price per sq. ft.:$472.53
About this home
This stunning custom-built Charleston-inspired home sits on an oversized Sunset Beach lot, offering breathtaking sunrise and sunset views from its expansive porches overlooking Jinks Creek. The fully furnished Lowcountry retreat features HardiePlank siding for timeless durability and includes a full-home elevator servicing all floors for effortless living. The open floor plan showcases gleaming hardwood floors, elegant granite countertops, and luxurious marble baths throughout, with architectural details like columns and arched openings enhancing the Lowcountry aesthetic.
The main-floor primary suite makes a statement with double-door entry, revealing a spa-inspired marble bath with soaking tub, dual vanities, and separate shower, plus porch access for morning sunrises. Recent upgrades include a freshly painted exterior, two high-efficiency HVAC systems installed within the last two years, and designer Seagrass window treatments. The outdoor oasis features a resort-style inground pool overlooking Jinks Creek, framed by a fenced backyard perfect for private gatherings. Multiple porches provide ideal vantage points to enjoy golden-hour light over the water.
Notable features include a stylish wet bar for entertaining, playful modern wallpaper and textured grasscloth wallcoverings in select rooms, and durable standing seam metal roof with concealed fasteners. This turnkey property has never been part of a vacation rental program and shows in pristine condition, offering untapped potential as either a personal retreat or income-generating property. The Charleston-inspired design blends classic Lowcountry charm with modern luxury, creating a truly special Sunset Beach residence. Buyers may explore potential dock opportunities, as previous plans were approved for this property. New plans, however, must be obtained by the buyer.
Contact an agent
Home facts
- Year built:2006
- Listing ID #:100516229
- Added:93 day(s) ago
- Updated:September 29, 2025 at 07:46 AM
Rooms and interior
- Bedrooms:4
- Total bathrooms:4
- Full bathrooms:4
- Living area:2,878 sq. ft.
Heating and cooling
- Cooling:Central Air
- Heating:Electric, Heat Pump, Heating
Structure and exterior
- Roof:Metal
- Year built:2006
- Building area:2,878 sq. ft.
- Lot area:0.2 Acres
Schools
- High school:West Brunswick
- Middle school:Shallotte Middle
- Elementary school:Jessie Mae Monroe Elementary
Utilities
- Water:Municipal Water Available
Finances and disclosures
- Price:$1,359,950
- Price per sq. ft.:$472.53
- Tax amount:$5,174 (2024)
New listings near 1510 N Shore Drive
- New
 $179,900Active0.46 Acres
$179,900Active0.46 Acres9093 Ocean Harbour Golf Club Road Sw, Calabash, NC 28467
MLS# 100533161Listed by: FREEDOM MANAGEMENT LLC - New
 $695,000Active4 beds 3 baths2,115 sq. ft.
$695,000Active4 beds 3 baths2,115 sq. ft.623 Wisteria Lane, Sunset Beach, NC 28468
MLS# 100533106Listed by: SILVER COAST PROPERTIES  $574,028Pending3 beds 4 baths2,339 sq. ft.
$574,028Pending3 beds 4 baths2,339 sq. ft.1350 Piper Glen Drive, Sunset Beach, NC 28468
MLS# 100532632Listed by: NEXTHOME CAPE FEAR $574,760Pending4 beds 3 baths2,739 sq. ft.
$574,760Pending4 beds 3 baths2,739 sq. ft.1311 Piper Glen Drive, Sunset Beach, NC 28468
MLS# 100532602Listed by: NEXTHOME CAPE FEAR- New
 $309,000Active3 beds 2 baths1,419 sq. ft.
$309,000Active3 beds 2 baths1,419 sq. ft.494 Ladyfish Loop Nw, Sunset Beach, NC 28468
MLS# 100532553Listed by: KELLER WILLIAMS INNOVATE-OIB MAINLAND - New
 $520,445Active3 beds 2 baths1,552 sq. ft.
$520,445Active3 beds 2 baths1,552 sq. ft.1552 Moray Loop, Sunset Beach, NC 28468
MLS# 100532349Listed by: CLARK FAMILY REALTY - New
 $292,640Active3 beds 2 baths1,348 sq. ft.
$292,640Active3 beds 2 baths1,348 sq. ft.3068 Tasso Dr., Sunset Beach, NC 28468
MLS# 2523227Listed by: DR HORTON - New
 $302,640Active3 beds 2 baths1,256 sq. ft.
$302,640Active3 beds 2 baths1,256 sq. ft.3068 Tasso Drive Sw #Lot 18- Lewis C, Sunset Beach, NC 28468
MLS# 100532108Listed by: D R HORTON, INC. - New
 $475,000Active2 beds 2 baths1,250 sq. ft.
$475,000Active2 beds 2 baths1,250 sq. ft.515 Shoreline Drive E, Sunset Beach, NC 28468
MLS# 100532077Listed by: COLDWELL BANKER SLOANE - New
 $275,000Active3 beds 2 baths1,336 sq. ft.
$275,000Active3 beds 2 baths1,336 sq. ft.7505 Moorhen Lane Sw # 2, Sunset Beach, NC 28468
MLS# 100531869Listed by: COLDWELL BANKER SEA COAST ADVANTAGE
