272 Crooked Gulley Circle, Sunset Beach, NC 28468
Local realty services provided by:ERA Real Estate Modo
272 Crooked Gulley Circle,Sunset Beach, NC 28468
$694,500
- 4 Beds
- 3 Baths
- 2,559 sq. ft.
- Single family
- Active
Listed by:
Office: silver coast properties
MLS#:2522587
Source:SC_CCAR
Price summary
- Price:$694,500
- Price per sq. ft.:$271.4
- Monthly HOA dues:$92
About this home
This brand new Riptide home with stunning setting and finishes is move-in ready! This home site offers serene pond and golf views, with a mature canopy of trees at the perimeter of the backyard. Both the exterior and interior boast an attractive, modern, coastal craftsman style. Trim detail in the main area of the home includes wainscoting in the foyer and dining area, a vaulted ceiling in the living room with faux beams, 36" ventless gas fireplace surround with shiplap. The telescoping sliding glass doors to the porch add to the open and airy feel of this home. High-end laminate flooring adorns the living, dining and kitchen areas, with tile in laundry and bathrooms and carpet in bedrooms. The gourmet kitchen includes soft-close cabinetry, a large island, quartz counters, stainless steel apron sink, and under-cabinet lighting. You will love the LG appliance suite, consisting of a wall/microwave oven combo, 5 burner gas cooktop, dishwasher, and vented hood. The primary suite is your retreat at the end of the day, with its luxurious spa-like feel. Features include a tray ceiling with rope lighting, walk-in closet with melamine shelving, dual sink vanity with additional make-up vanity, zero-entry tiled shower with LED lit wall niche, and a freestanding soaking tub. Imagine yourself enjoying mornings and evenings on your graciously sized, tiled, screened porch with enlarged patio, watching the wildlife and the golfers pass by. Visiting guests? No problem! They can have the bonus room with its own bathroom as their private quarters, which contains a closet and additional walk-in storage. Exterior features of this home include James Hardie siding with stone accents, lush landscaping, and zoned irrigation with drip lines. Other desirable features of this home include a zoned HVAC system, tankless propane water heater, termite bond, and comprehensive warranty plan. What are you waiting for? Schedule your showing today! Sea Trail is an amenity-rich, active community with a fantastic location near the beach, golf, shopping, dining and healthcare. With new ownership, Sea Trail has been enjoying a renaissance, with two newly remodeled restaurant options, a patio bar overlooking the golf course, two owners' amenity centers with two outdoor pools, tennis/pickleball courts, fitness rooms, private parking at Sunset Beach, and organized social groups and activities.
Contact an agent
Home facts
- Year built:2025
- Listing ID #:2522587
- Added:97 day(s) ago
- Updated:November 13, 2025 at 03:01 PM
Rooms and interior
- Bedrooms:4
- Total bathrooms:3
- Full bathrooms:3
- Living area:2,559 sq. ft.
Heating and cooling
- Heating:Central, Electric, Forced Air
Structure and exterior
- Year built:2025
- Building area:2,559 sq. ft.
- Lot area:0.24 Acres
Schools
- High school:West Brunswick High School
- Middle school:Shallotte Middle School
- Elementary school:Jesse Mae Monroe Elementary School
Utilities
- Water:Public, Water Available
- Sewer:Sewer Available
Finances and disclosures
- Price:$694,500
- Price per sq. ft.:$271.4
New listings near 272 Crooked Gulley Circle
- New
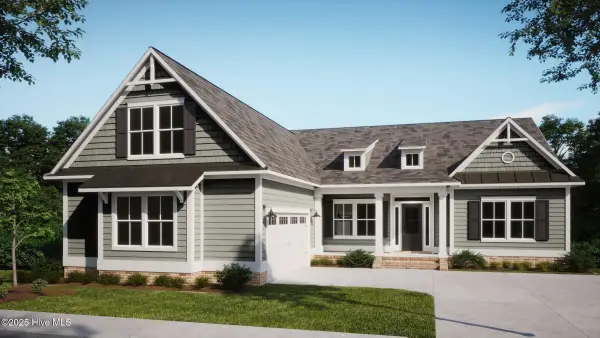 $689,165Active3 beds 4 baths2,756 sq. ft.
$689,165Active3 beds 4 baths2,756 sq. ft.7589 Haddington Place Sw #49, Sunset Beach, NC 28468
MLS# 100540878Listed by: COLDWELL BANKER SEA COAST ADVANTAGE - New
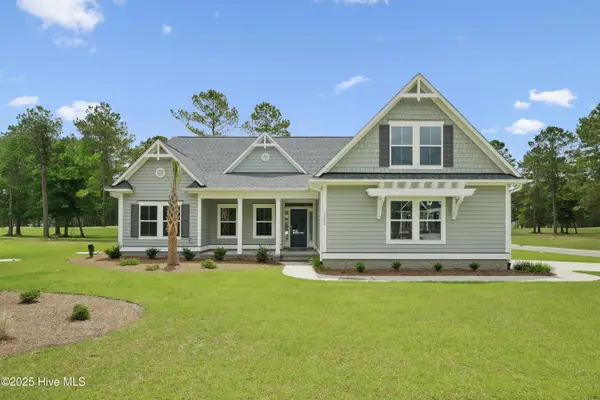 $669,985Active3 beds 3 baths2,373 sq. ft.
$669,985Active3 beds 3 baths2,373 sq. ft.7493 Wallace Place Sw #25, Sunset Beach, NC 28468
MLS# 100540869Listed by: COLDWELL BANKER SEA COAST ADVANTAGE - New
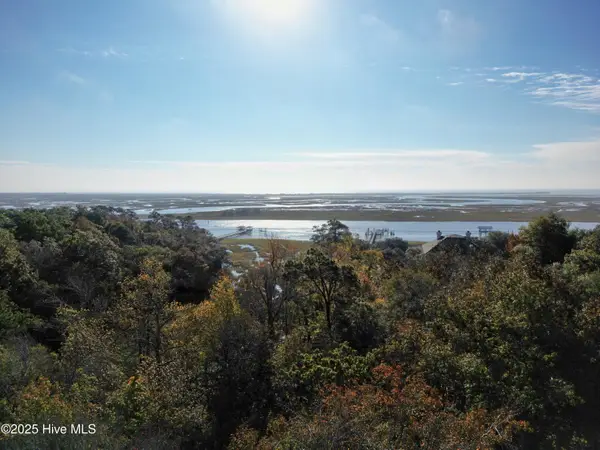 $125,000Active0.36 Acres
$125,000Active0.36 Acres9086 Ocean Harbour Golf Club Drive Sw, Calabash, NC 28467
MLS# 100540654Listed by: NEXT AVENUE REALTY - New
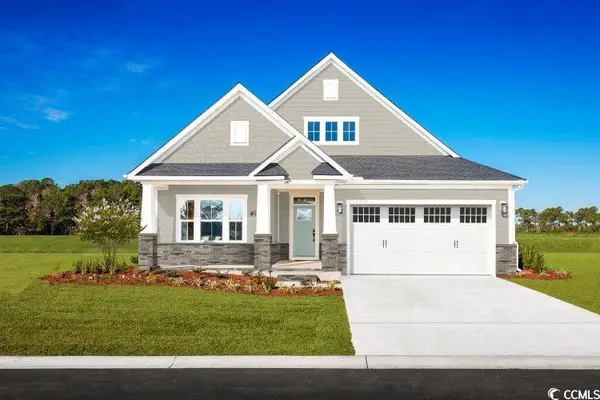 $528,980Active3 beds 2 baths1,898 sq. ft.
$528,980Active3 beds 2 baths1,898 sq. ft.1235 Black Wolf Run, Sunset Beach, NC 28468
MLS# 2527056Listed by: NVR RYAN HOMES - New
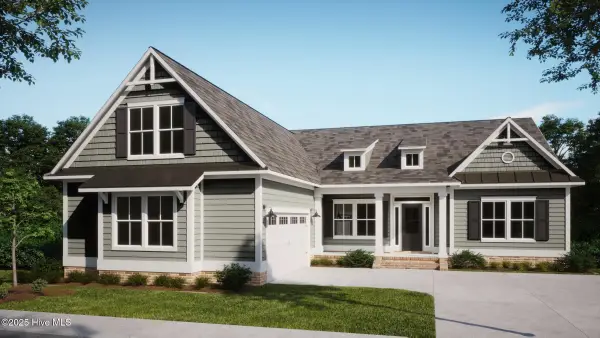 $696,380Active3 beds 4 baths2,756 sq. ft.
$696,380Active3 beds 4 baths2,756 sq. ft.7468 Donegal Circle Sw #92, Sunset Beach, NC 28468
MLS# 100540382Listed by: COLDWELL BANKER SEA COAST ADVANTAGE - New
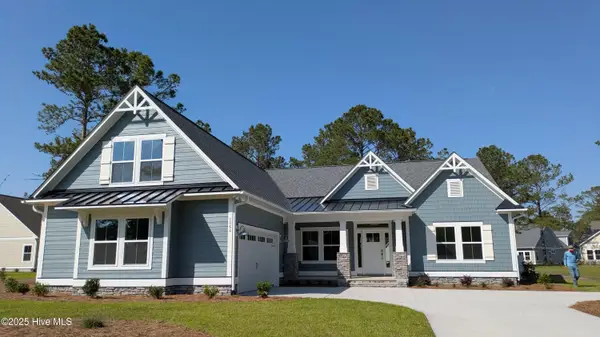 $697,065Active3 beds 4 baths2,756 sq. ft.
$697,065Active3 beds 4 baths2,756 sq. ft.1177 Montclair Place Sw #98, Sunset Beach, NC 28468
MLS# 100540356Listed by: COLDWELL BANKER SEA COAST ADVANTAGE - New
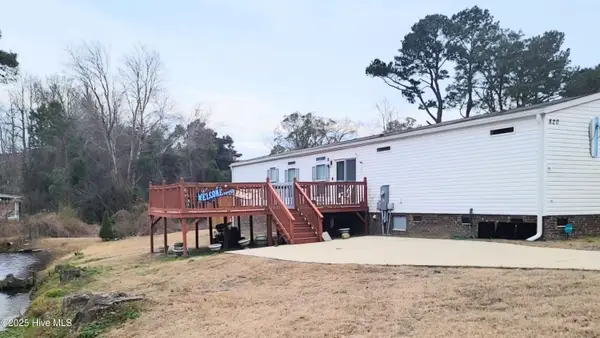 $275,500Active3 beds 2 baths1,216 sq. ft.
$275,500Active3 beds 2 baths1,216 sq. ft.820 Magnolia Drive, Sunset Beach, NC 28468
MLS# 100540319Listed by: ATLANTIC SHORE LINDA MELTON PROPERTIES - New
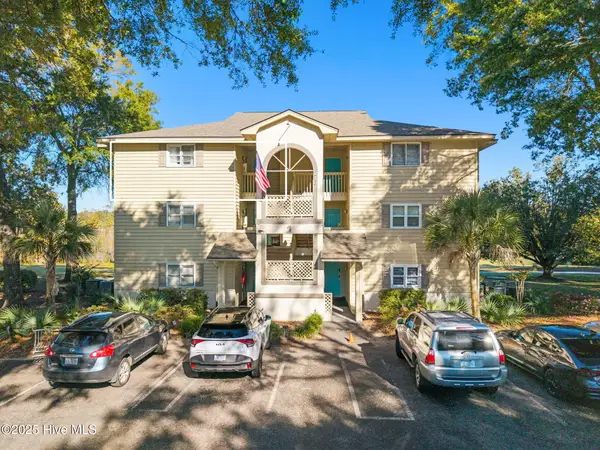 $329,000Active2 beds 2 baths1,245 sq. ft.
$329,000Active2 beds 2 baths1,245 sq. ft.213 Clubhouse Road #105, Sunset Beach, NC 28468
MLS# 100540293Listed by: THE SALTWATER AGENCY - New
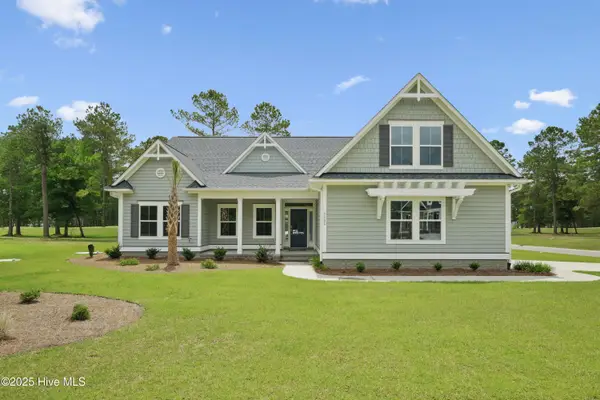 $672,835Active3 beds 3 baths2,373 sq. ft.
$672,835Active3 beds 3 baths2,373 sq. ft.1185 Montclair Place Sw #97, Sunset Beach, NC 28468
MLS# 100540265Listed by: COLDWELL BANKER SEA COAST ADVANTAGE - New
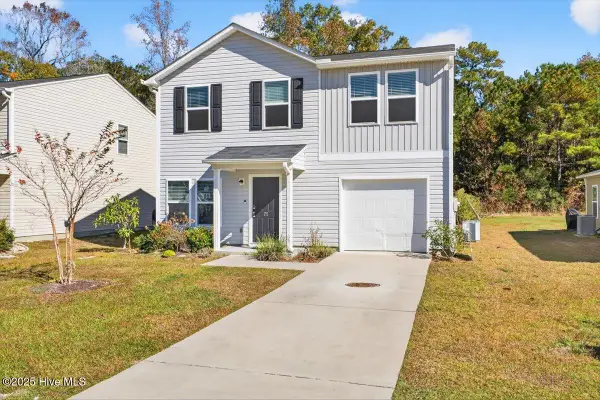 $250,000Active3 beds 3 baths1,620 sq. ft.
$250,000Active3 beds 3 baths1,620 sq. ft.75 Shamrock Drive Sw, Sunset Beach, NC 28468
MLS# 100540215Listed by: SUNSETS & SANDCASTLES REALTY
