602 Planters Ridge Drive, Sunset Beach, NC 28468
Local realty services provided by:ERA Strother Real Estate
602 Planters Ridge Drive,Sunset Beach, NC 28468
$499,000
- 4 Beds
- 3 Baths
- 2,465 sq. ft.
- Single family
- Active
Listed by: melony j rice, living coastal team
Office: intracoastal realty
MLS#:100520404
Source:NC_CCAR
Price summary
- Price:$499,000
- Price per sq. ft.:$202.43
About this home
Welcome to this 4-bedroom, 3.5-bath home in the sought-after Sea Trail Plantation community, less than 4 miles from the pristine sands of Sunset Beach! As you enter through the front door, you're greeted by a large, welcoming entryway that flows into the heart of the home. To the left, you'll find a breakfast nook and a generously sized kitchen featuring granite countertops, abundant cabinet and counter space, stainless steel appliances, and a large pantry, perfect for the home chef. A formal dining room provides the ideal setting for entertaining guests. Large living room with built in bookshelves. The spacious primary suite is located on the main level and includes two walk-in closets and en suite bath with a soaking tub and walk-in shower. Enjoy direct access to the screened-in porch with Easy Breeze windows from both the primary bedroom and the living room, deal for relaxing in comfort year-round. Also on the main floor is a versatile bedroom/office, a half bath for guests, and a convenient laundry room. Upstairs, you'll find a bright loft area, two additional bedrooms, and a full bath. Sea Trail Plantation offers resort-style amenities including pools, fitness centers, golf, walking trails, restaurants and more! all within a vibrant community close to shopping and dining.
Don't miss this opportunity to live in one of the most desirable communities near the coast!
Contact an agent
Home facts
- Year built:2004
- Listing ID #:100520404
- Added:218 day(s) ago
- Updated:February 25, 2026 at 08:56 PM
Rooms and interior
- Bedrooms:4
- Total bathrooms:3
- Full bathrooms:2
- Half bathrooms:1
- Living area:2,465 sq. ft.
Heating and cooling
- Cooling:Central Air
- Heating:Electric, Heat Pump, Heating
Structure and exterior
- Roof:Shingle
- Year built:2004
- Building area:2,465 sq. ft.
- Lot area:0.19 Acres
Schools
- High school:West Brunswick
- Middle school:Shallotte Middle
- Elementary school:Jessie Mae Monroe Elementary
Utilities
- Water:Water Connected
- Sewer:Sewer Connected
Finances and disclosures
- Price:$499,000
- Price per sq. ft.:$202.43
New listings near 602 Planters Ridge Drive
- New
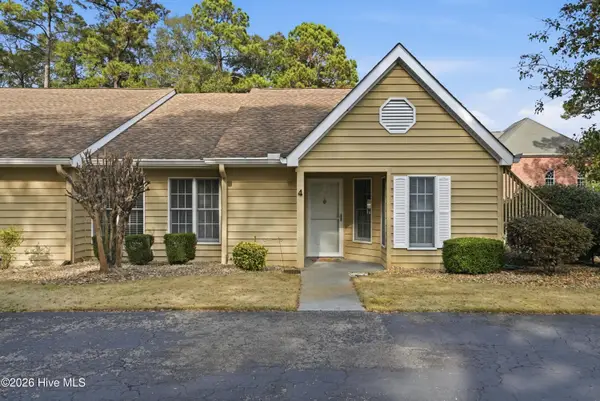 $297,000Active2 beds 2 baths1,321 sq. ft.
$297,000Active2 beds 2 baths1,321 sq. ft.350 Sea Trail Drive E #4, Sunset Beach, NC 28468
MLS# 100556629Listed by: COLDWELL BANKER SEA COAST ADVANTAGE - New
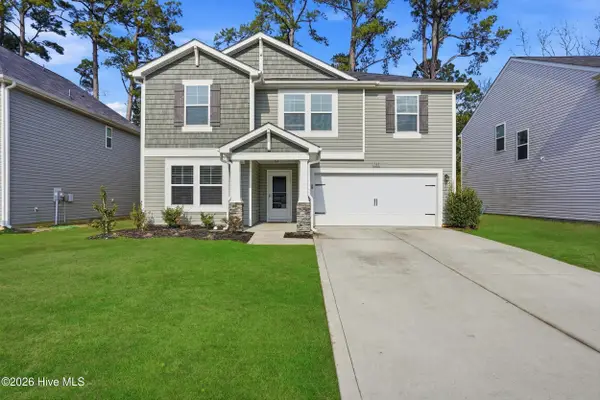 $364,900Active4 beds 3 baths2,433 sq. ft.
$364,900Active4 beds 3 baths2,433 sq. ft.793 Landmark Cove Sw, Calabash, NC 28467
MLS# 100556513Listed by: THE AGENCY PREMIER REALTY GROUP - New
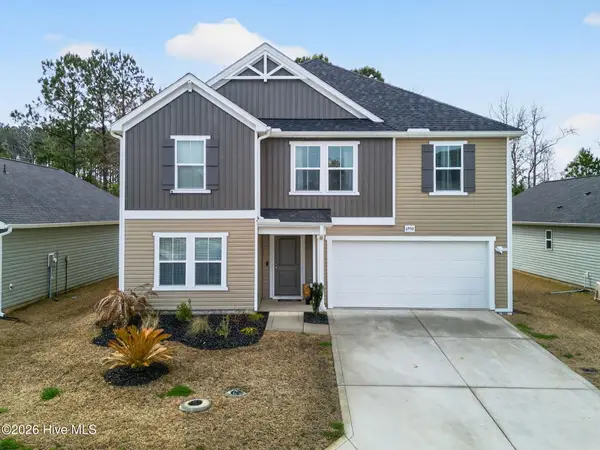 $339,000Active4 beds 3 baths2,433 sq. ft.
$339,000Active4 beds 3 baths2,433 sq. ft.6950 Seaside Palms Place Sw, Sunset Beach, NC 28468
MLS# 100556133Listed by: BERKSHIRE HATHAWAY HOMESERVICES CAROLINA PREMIER PROPERTIES - New
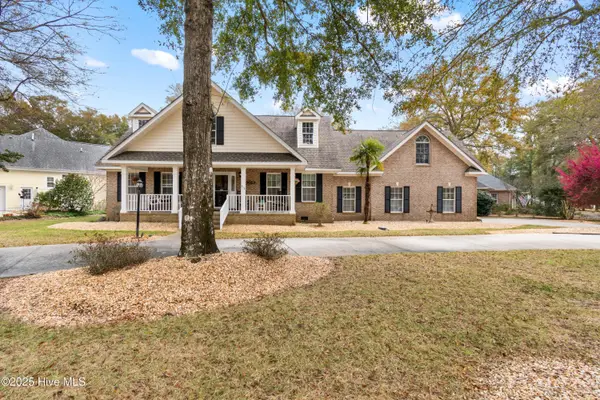 $545,000Active3 beds 4 baths2,600 sq. ft.
$545,000Active3 beds 4 baths2,600 sq. ft.618 Oyster Bay Drive, Sunset Beach, NC 28468
MLS# 100556146Listed by: INTRACOASTAL REALTY - New
 $425,000Active3 beds 4 baths2,793 sq. ft.
$425,000Active3 beds 4 baths2,793 sq. ft.532 Medcalf Drive Sw, Sunset Beach, NC 28468
MLS# 100556082Listed by: COLDWELL BANKER SLOANE REALTY OIB 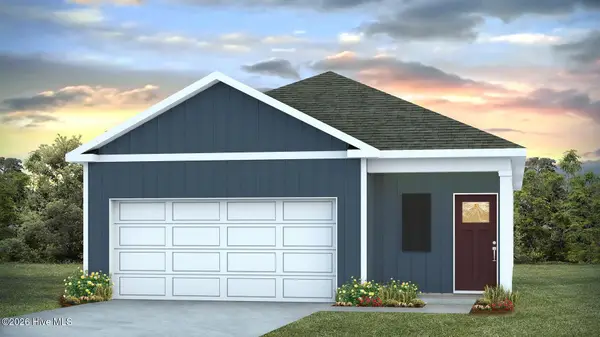 $303,525Pending3 beds 2 baths1,249 sq. ft.
$303,525Pending3 beds 2 baths1,249 sq. ft.3064 Tasso Drive Sw #Lot 17- Downing C, Sunset Beach, NC 28468
MLS# 100556043Listed by: D R HORTON, INC.- New
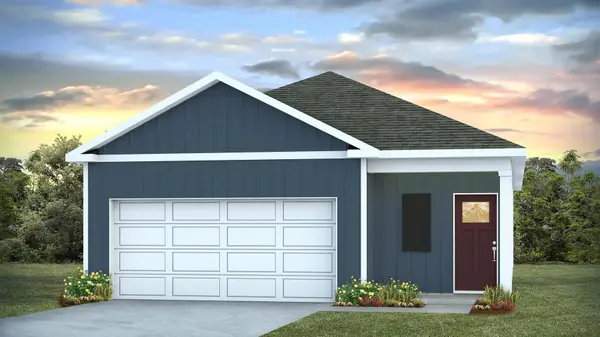 $303,525Active3 beds 2 baths1,732 sq. ft.
$303,525Active3 beds 2 baths1,732 sq. ft.3064 Tasso Dr., Sunset Beach, NC 28468
MLS# 2604660Listed by: DR HORTON - New
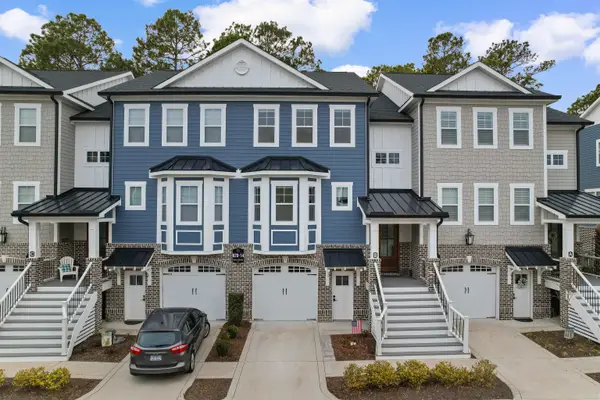 $665,000Active4 beds 4 baths3,128 sq. ft.
$665,000Active4 beds 4 baths3,128 sq. ft.620 Eastwood Park Rd. #14 B, Sunset Beach, NC 28468
MLS# 2604632Listed by: WEICHERT REALTORS SOUTHERN COAST - New
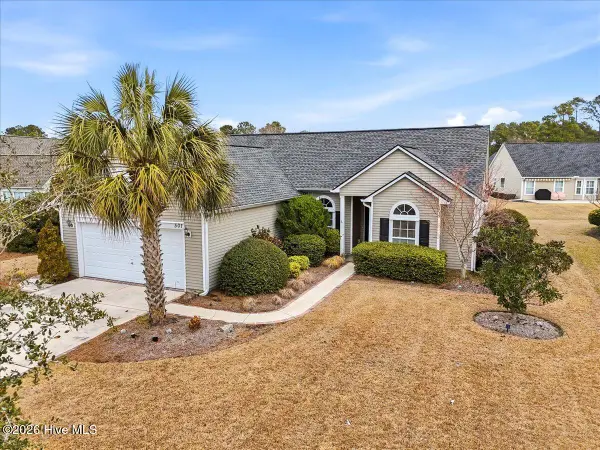 $365,000Active3 beds 2 baths1,627 sq. ft.
$365,000Active3 beds 2 baths1,627 sq. ft.501 Sandpiper Bay Drive Sw, Sunset Beach, NC 28468
MLS# 100555948Listed by: INTRACOASTAL REALTY CORP. - New
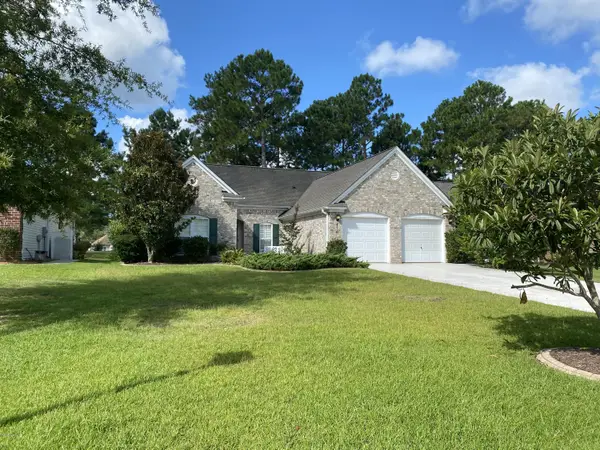 $430,777Active3 beds 2 baths2,092 sq. ft.
$430,777Active3 beds 2 baths2,092 sq. ft.478 Sandpiper Bay Drive Sw, Sunset Beach, NC 28468
MLS# 100555896Listed by: DONOVAN REALTY, LLC.

