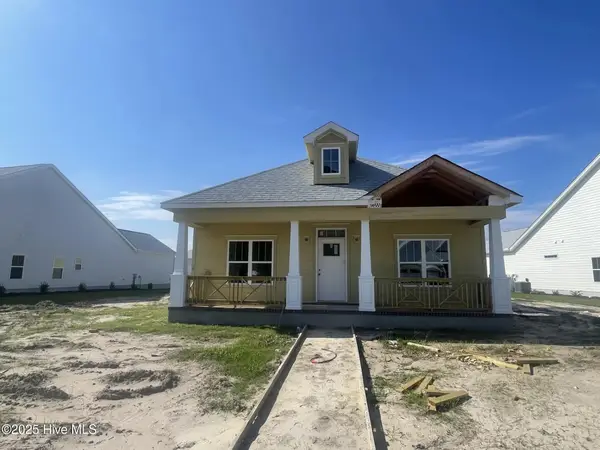610 Oyster Bay Drive, Sunset Beach, NC 28468
Local realty services provided by:ERA Strother Real Estate
610 Oyster Bay Drive,Sunset Beach, NC 28468
$642,000
- 4 Beds
- 3 Baths
- 2,135 sq. ft.
- Single family
- Pending
Listed by:doreen eby
Office:fathom realty nc llc.
MLS#:100526196
Source:NC_CCAR
Price summary
- Price:$642,000
- Price per sq. ft.:$300.7
About this home
Resort-style living awaits you in the amenity rich coastal haven of Sea Trail Plantation. This beautiful home is an incredible opportunity to enjoy the Sunset Beach lifestyle. With 4-beds, 3-baths and lots of upgrades, this modern craftsman on a corner lot is ready for you to call home. The kitchen is an entertainers dream with it's massive island with apron front sink, subway tile backsplash, soft-close cabinets with under-cabinet lighting, 5 burner gas cooktop, built-in oven & microwave, SS appliances and dedicated pantry cabinet. The primary suite was designed with comfort in mind featuring a presidential tray ceiling with double crown molding, adjustable ambient rope lights and recessed lighting. The spa-like primary bath features a large zero-entry tiled shower with an LED lit wall niche, soaking tub, porcelain tile flooring, double sink vanity and walk-in closet with built-in shelves and drawers. The open and inviting 12' vaulted ceiling great room with 36'' vent free fireplace with custom shiplap mantle and floating shelves is a wonderful space to entertain. The sliding doors open to your screened porch with tile, ceiling fan, can lights and large patio. The laundry room has a drop-zone, built in shelves and tiled flooring.The over sized 2-car garage is equipped with a sink for your convenience. Home includes Multi-zone irrigation system, newly installed gutter guards, tankless water heater, DP50 rated windows, wainscoting, crown molding, Hames Hardie siding with brick and stone accents and is HERS rated for energy efficiency. Golf enthusiasts can enjoy 3 award-winning championship golf courses designed by Dan Maples, Rees Jones and Willard Byrd. Residents can enjoy free parking at Sea Trail's private lot at Sunset Beach.The Jones Byrd Clubhouse features Sunset Prime restaurant and the convention center is home to 55 Bistro Bar. This is more than just a home, it's a lifestyle. Discover the extraordinary living experience that awaits you in Sunset Beach!
Contact an agent
Home facts
- Year built:2022
- Listing ID #:100526196
- Added:38 day(s) ago
- Updated:September 29, 2025 at 07:46 AM
Rooms and interior
- Bedrooms:4
- Total bathrooms:3
- Full bathrooms:3
- Living area:2,135 sq. ft.
Heating and cooling
- Cooling:Central Air
- Heating:Electric, Fireplace(s), Forced Air, Heat Pump, Heating
Structure and exterior
- Roof:Architectural Shingle
- Year built:2022
- Building area:2,135 sq. ft.
- Lot area:0.34 Acres
Schools
- High school:West Brunswick
- Middle school:Shallotte Middle
- Elementary school:Jessie Mae Monroe Elementary
Utilities
- Water:County Water, Water Connected
- Sewer:Sewer Connected
Finances and disclosures
- Price:$642,000
- Price per sq. ft.:$300.7
- Tax amount:$3,156 (2024)
New listings near 610 Oyster Bay Drive
- New
 $179,900Active0.46 Acres
$179,900Active0.46 Acres9093 Ocean Harbour Golf Club Road Sw, Calabash, NC 28467
MLS# 100533161Listed by: FREEDOM MANAGEMENT LLC - New
 $695,000Active4 beds 3 baths2,115 sq. ft.
$695,000Active4 beds 3 baths2,115 sq. ft.623 Wisteria Lane, Sunset Beach, NC 28468
MLS# 100533106Listed by: SILVER COAST PROPERTIES  $574,028Pending3 beds 4 baths2,339 sq. ft.
$574,028Pending3 beds 4 baths2,339 sq. ft.1350 Piper Glen Drive, Sunset Beach, NC 28468
MLS# 100532632Listed by: NEXTHOME CAPE FEAR $574,760Pending4 beds 3 baths2,739 sq. ft.
$574,760Pending4 beds 3 baths2,739 sq. ft.1311 Piper Glen Drive, Sunset Beach, NC 28468
MLS# 100532602Listed by: NEXTHOME CAPE FEAR- New
 $309,000Active3 beds 2 baths1,419 sq. ft.
$309,000Active3 beds 2 baths1,419 sq. ft.494 Ladyfish Loop Nw, Sunset Beach, NC 28468
MLS# 100532553Listed by: KELLER WILLIAMS INNOVATE-OIB MAINLAND - New
 $520,445Active3 beds 2 baths1,552 sq. ft.
$520,445Active3 beds 2 baths1,552 sq. ft.1552 Moray Loop, Sunset Beach, NC 28468
MLS# 100532349Listed by: CLARK FAMILY REALTY - New
 $292,640Active3 beds 2 baths1,348 sq. ft.
$292,640Active3 beds 2 baths1,348 sq. ft.3068 Tasso Dr., Sunset Beach, NC 28468
MLS# 2523227Listed by: DR HORTON - New
 $302,640Active3 beds 2 baths1,256 sq. ft.
$302,640Active3 beds 2 baths1,256 sq. ft.3068 Tasso Drive Sw #Lot 18- Lewis C, Sunset Beach, NC 28468
MLS# 100532108Listed by: D R HORTON, INC. - New
 $475,000Active2 beds 2 baths1,250 sq. ft.
$475,000Active2 beds 2 baths1,250 sq. ft.515 Shoreline Drive E, Sunset Beach, NC 28468
MLS# 100532077Listed by: COLDWELL BANKER SLOANE - New
 $275,000Active3 beds 2 baths1,336 sq. ft.
$275,000Active3 beds 2 baths1,336 sq. ft.7505 Moorhen Lane Sw # 2, Sunset Beach, NC 28468
MLS# 100531869Listed by: COLDWELL BANKER SEA COAST ADVANTAGE
