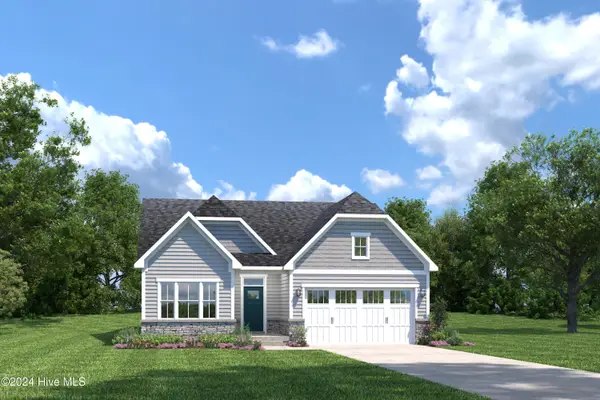639 Oyster Bay Drive, Sunset Beach, NC 28468
Local realty services provided by:ERA Strother Real Estate
639 Oyster Bay Drive,Sunset Beach, NC 28468
$735,000
- 4 Beds
- 3 Baths
- 6,960 sq. ft.
- Single family
- Pending
Listed by:suzanne frederick
Office:coldwell banker sea coast advantage
MLS#:100536864
Source:NC_CCAR
Price summary
- Price:$735,000
- Price per sq. ft.:$211.21
About this home
This one is Special! Beautiful custom-designed, over 3,400 sq. ft. home offers one of the most spectacular views in Sea Trail Plantation. Experience the natural beauty overlooking the Oyster Bay Golf Course, with picturesque views of marshlands and Calabash Creek in the distance. The home's striking curb appeal begins with outstanding architectural design, a circular driveway and side load garage. Step through double glass entry doors and be instantly drawn to the showstopper floor to ceiling windows from your Living Room with fireplace, Breakfast Room, and Family Room with 2nd fireplace The open concept allows for easy entertaining with rooms flowing seamlessly. The kitchen has a unique ceiling design and lighting features stainless appliances, granite counters, custom cabinets and backsplash. The owner's suite will fit all your furniture needs and has access to the enclosed screen porch and expansive deck for those quiet relaxing times at the end of your day. The owner's bath window feature is not to be outdone, and allows plenty of natural light with tub, shower, double sinks, and large closet. Two more bedrooms are on the opposite side of the home with a Jack and Jill bath. Upstairs is an oversized Bonus Room ideal for a home office, gym, media room, or additional bedroom. The laundry room has plenty of cabinets and countertops, and the half bath is around the corner. The roof was replaced in 2019, HVAC in 2022, and whole house generator was added in 2020, an outdoor shower, separate well for irrigation, encapsulated crawl space w dehumidifier. All appliances, washer and dryer convey. The garage has additional storage room, multiple cabinets, laundry sink and extra refrigerator. This is more than a home, it's a lifestyle just minutes to Sunset Beach, Ocean Isle Beach, the Intracoastal Waterway (ICW) and the Atlantic Ocean! Enjoy all Sea Trail Plantation Amenities plus Sunset Beach parking. Come make NC Home!
Contact an agent
Home facts
- Year built:1998
- Listing ID #:100536864
- Added:15 day(s) ago
- Updated:November 02, 2025 at 07:48 AM
Rooms and interior
- Bedrooms:4
- Total bathrooms:3
- Full bathrooms:2
- Half bathrooms:1
- Living area:6,960 sq. ft.
Heating and cooling
- Cooling:Central Air, Zoned
- Heating:Electric, Heat Pump, Heating
Structure and exterior
- Roof:Architectural Shingle
- Year built:1998
- Building area:6,960 sq. ft.
- Lot area:0.43 Acres
Schools
- High school:West Brunswick
- Middle school:Shallotte Middle
- Elementary school:Jessie Mae Monroe Elementary
Utilities
- Water:Water Connected
- Sewer:Sewer Connected
Finances and disclosures
- Price:$735,000
- Price per sq. ft.:$211.21
New listings near 639 Oyster Bay Drive
- New
 $435,777Active3 beds 2 baths1,910 sq. ft.
$435,777Active3 beds 2 baths1,910 sq. ft.7599 Dunbar Drive Sw, Sunset Beach, NC 28468
MLS# 100539119Listed by: DONOVAN REALTY, LLC. - New
 $1,100,000Active4 beds 5 baths4,889 sq. ft.
$1,100,000Active4 beds 5 baths4,889 sq. ft.296 Camellia Court, Sunset Beach, NC 28468
MLS# 100539115Listed by: COLDWELL BANKER SEA COAST ADVANTAGE - New
 $1,200,000Active4 beds 4 baths2,772 sq. ft.
$1,200,000Active4 beds 4 baths2,772 sq. ft.726 Waterway Drive Sw, Sunset Beach, NC 28468
MLS# 100539099Listed by: THE SALTWATER AGENCY - New
 $540,000Active3 beds 2 baths2,279 sq. ft.
$540,000Active3 beds 2 baths2,279 sq. ft.234 Baroney Place Drive, Sunset Beach, NC 28468
MLS# 100538756Listed by: THE SALTWATER AGENCY  $523,330Pending3 beds 2 baths1,601 sq. ft.
$523,330Pending3 beds 2 baths1,601 sq. ft.1239 Black Wolf Run, Sunset Beach, NC 28468
MLS# 100538479Listed by: NEXTHOME CAPE FEAR- New
 $280,000Active3 beds 2 baths1,668 sq. ft.
$280,000Active3 beds 2 baths1,668 sq. ft.8915 Landing Drive Sw, Sunset Beach, NC 28468
MLS# 100538340Listed by: NEXTHOME CAPE FEAR - New
 $365,000Active3 beds 2 baths1,475 sq. ft.
$365,000Active3 beds 2 baths1,475 sq. ft.107 Crooked Gulley Circle #Apt 4, Sunset Beach, NC 28468
MLS# 100538258Listed by: COLDWELL BANKER SEA COAST ADVANTAGE  $697,580Pending3 beds 4 baths2,756 sq. ft.
$697,580Pending3 beds 4 baths2,756 sq. ft.7541 Wallace Place Sw #32, Sunset Beach, NC 28468
MLS# 100538175Listed by: COLDWELL BANKER SEA COAST ADVANTAGE- New
 $269,900Active3 beds 2 baths1,335 sq. ft.
$269,900Active3 beds 2 baths1,335 sq. ft.908 Great Egret Circle Sw # 3, Sunset Beach, NC 28468
MLS# 100538055Listed by: ASAP REALTY - New
 $229,000Active2 beds 2 baths1,178 sq. ft.
$229,000Active2 beds 2 baths1,178 sq. ft.908 Resort Circle #205, Sunset Beach, NC 28468
MLS# 100538017Listed by: COLDWELL BANKER SEA COAST ADVANTAGE
