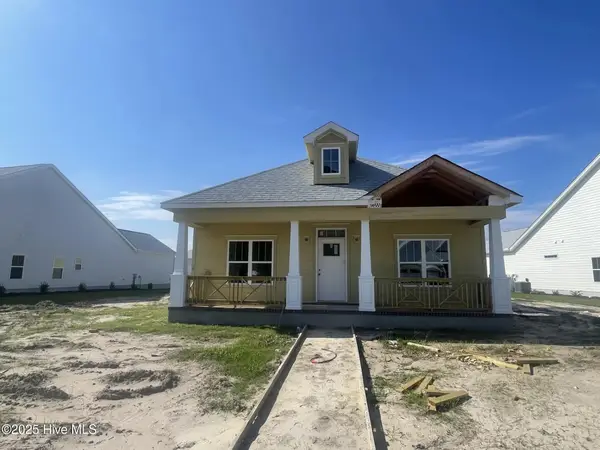715 Shoreline Drive W, Sunset Beach, NC 28468
Local realty services provided by:ERA Strother Real Estate
715 Shoreline Drive W,Sunset Beach, NC 28468
$1,400,000
- 5 Beds
- 4 Baths
- 4,416 sq. ft.
- Single family
- Active
Listed by:amanda hundley
Office:homesmart expert realty
MLS#:100507148
Source:NC_CCAR
Price summary
- Price:$1,400,000
- Price per sq. ft.:$317.03
About this home
Beautifully furnished and generously sized, this waterfront home sits directly on the Intracoastal Waterway, offering sweeping panoramic views from nearly every room. Designed for the ultimate coastal lifestyle, the outdoor retreat features a wide, golf cart-accessible pier with a turnaround at the dock and shared boat lifts. A golf course just across the street adds to the leisure and recreation at your doorstep.
A long U-shaped driveway welcomes you with ample guest parking and leads to an oversized attached two-car garage, complete with storage space and direct interior access.
Inside, hardwood floors flow through the main living areas, including a chef's kitchen with granite countertops, abundant cabinetry, and a butler's pantry that connects to the formal dining room—perfect for both everyday meals and elegant gatherings. The living room stuns with a vaulted ceiling and a floor-to-ceiling stone fireplace sourced from Boone, NC.
Off the living room, a sun-filled Carolina room with walls of windows showcases breathtaking ICW and garden views. A second Carolina room, also overlooking the water, offers a cozy gas log fireplace, while the library exudes warmth with its own fireplace and built-in bookcases.
The spacious primary suite features a tray ceiling, bay window with water views, and a spa-like bath with a walk-in shower and soaking tub. A large laundry room and half bath complete the main floor.
Upstairs, three generous bedrooms and a full bath provide comfortable accommodations for family or guests.
On the ground level, a walk-out basement opens to a patio and fire pit—ideal for entertaining or quiet evenings by the water. A dedicated workshop area offers space for hobbies, DIY projects, or extra storage.
Blending refined comfort with the very best of waterfront living, this home is a rare opportunity to own a private slice of the Intracoastal.
Contact an agent
Home facts
- Year built:1994
- Listing ID #:100507148
- Added:131 day(s) ago
- Updated:September 29, 2025 at 10:15 AM
Rooms and interior
- Bedrooms:5
- Total bathrooms:4
- Full bathrooms:3
- Half bathrooms:1
- Living area:4,416 sq. ft.
Heating and cooling
- Cooling:Central Air
- Heating:Electric, Heat Pump, Heating
Structure and exterior
- Roof:Shingle
- Year built:1994
- Building area:4,416 sq. ft.
- Lot area:1.55 Acres
Schools
- High school:West Brunswick
- Middle school:Shallotte Middle
- Elementary school:Jessie Mae Monroe Elementary
Utilities
- Water:Municipal Water Available
Finances and disclosures
- Price:$1,400,000
- Price per sq. ft.:$317.03
New listings near 715 Shoreline Drive W
- New
 $179,900Active0.46 Acres
$179,900Active0.46 Acres9093 Ocean Harbour Golf Club Road Sw, Calabash, NC 28467
MLS# 100533161Listed by: FREEDOM MANAGEMENT LLC - New
 $695,000Active4 beds 3 baths2,115 sq. ft.
$695,000Active4 beds 3 baths2,115 sq. ft.623 Wisteria Lane, Sunset Beach, NC 28468
MLS# 100533106Listed by: SILVER COAST PROPERTIES  $574,028Pending3 beds 4 baths2,339 sq. ft.
$574,028Pending3 beds 4 baths2,339 sq. ft.1350 Piper Glen Drive, Sunset Beach, NC 28468
MLS# 100532632Listed by: NEXTHOME CAPE FEAR $574,760Pending4 beds 3 baths2,739 sq. ft.
$574,760Pending4 beds 3 baths2,739 sq. ft.1311 Piper Glen Drive, Sunset Beach, NC 28468
MLS# 100532602Listed by: NEXTHOME CAPE FEAR- New
 $309,000Active3 beds 2 baths1,419 sq. ft.
$309,000Active3 beds 2 baths1,419 sq. ft.494 Ladyfish Loop Nw, Sunset Beach, NC 28468
MLS# 100532553Listed by: KELLER WILLIAMS INNOVATE-OIB MAINLAND - New
 $520,445Active3 beds 2 baths1,552 sq. ft.
$520,445Active3 beds 2 baths1,552 sq. ft.1552 Moray Loop, Sunset Beach, NC 28468
MLS# 100532349Listed by: CLARK FAMILY REALTY - New
 $292,640Active3 beds 2 baths1,348 sq. ft.
$292,640Active3 beds 2 baths1,348 sq. ft.3068 Tasso Dr., Sunset Beach, NC 28468
MLS# 2523227Listed by: DR HORTON - New
 $302,640Active3 beds 2 baths1,256 sq. ft.
$302,640Active3 beds 2 baths1,256 sq. ft.3068 Tasso Drive Sw #Lot 18- Lewis C, Sunset Beach, NC 28468
MLS# 100532108Listed by: D R HORTON, INC. - New
 $475,000Active2 beds 2 baths1,250 sq. ft.
$475,000Active2 beds 2 baths1,250 sq. ft.515 Shoreline Drive E, Sunset Beach, NC 28468
MLS# 100532077Listed by: COLDWELL BANKER SLOANE - New
 $275,000Active3 beds 2 baths1,336 sq. ft.
$275,000Active3 beds 2 baths1,336 sq. ft.7505 Moorhen Lane Sw # 2, Sunset Beach, NC 28468
MLS# 100531869Listed by: COLDWELL BANKER SEA COAST ADVANTAGE
