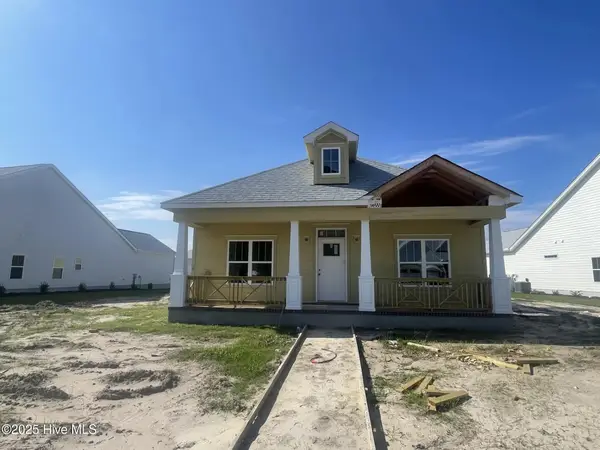7610 High Market Street #3, Sunset Beach, NC 28468
Local realty services provided by:ERA Strother Real Estate
7610 High Market Street #3,Sunset Beach, NC 28468
$310,000
- 3 Beds
- 3 Baths
- 1,344 sq. ft.
- Townhouse
- Active
Listed by:kathy c trimble
Office:coldwell banker sea coast advantage
MLS#:100508259
Source:NC_CCAR
Price summary
- Price:$310,000
- Price per sq. ft.:$230.65
About this home
Discover the perfect blend of comfort and convenience in this stunning 3-bedroom, 2.5-bath townhome located in picturesque Sunset Beach, NC. Offering a spacious 1,600 square feet of beautifully appointed living space, this home is ideal for those seeking a serene coastal lifestyle. With a well-designed open floor plan, the main level seamlessly integrates the living room, dining area, and kitchen, creating an inviting atmosphere for entertaining and relaxation. The rear-entry two car garage, accessed through the rear courtyard adds both practicality and ease to your daily routine.
Step inside to find a tasteful interior with classic furnishings, accentuating the timeless appeal of the community. The main floor features good natural light which pours in through large windows, enhancing the warm ambiance throughout the home. A convenient laundry area is thoughtfully tucked in a closet in the half bath. Upstairs, retreat to the the primary bedroom with en suite bath and walk in closet. Your guests will enjoy two additional bedrooms and second full bath nearby, ensuring privacy and comfort for all.
Outside, a beautifully landscaped private courtyard beckons you to unwind after a day at the beach. The HOA maintains the front landscaping and community common areas, allowing you to enjoy a low-maintenance lifestyle while savoring the beauty of the open spaces. This townhome is conveniently located within walking distance to restaurants, shopping, and the Ingram Planetarium and just minutes from golf courses, and entertainment options, making it easy to fully embrace the vibrant Sunset Beach lifestyle. Best of all, you're only three miles from the pier and stunning sandy shores of Sunset Beach, perfect for sun-lovers and outdoor enthusiasts alike.
This one is perfect for a primary residence, a second home or an investment property! Schedule a private showing soon!
Contact an agent
Home facts
- Year built:2007
- Listing ID #:100508259
- Added:131 day(s) ago
- Updated:September 29, 2025 at 10:15 AM
Rooms and interior
- Bedrooms:3
- Total bathrooms:3
- Full bathrooms:2
- Half bathrooms:1
- Living area:1,344 sq. ft.
Heating and cooling
- Cooling:Central Air
- Heating:Electric, Heat Pump, Heating
Structure and exterior
- Roof:Shingle
- Year built:2007
- Building area:1,344 sq. ft.
- Lot area:0.04 Acres
Schools
- High school:West Brunswick
- Middle school:Shallotte Middle
- Elementary school:Jessie Mae Monroe Elementary
Utilities
- Water:Municipal Water Available
Finances and disclosures
- Price:$310,000
- Price per sq. ft.:$230.65
- Tax amount:$1,410 (2024)
New listings near 7610 High Market Street #3
 $649,250Pending3 beds 3 baths2,626 sq. ft.
$649,250Pending3 beds 3 baths2,626 sq. ft.1276 Piper Glen Drive, Sunset Beach, NC 28468
MLS# 100533284Listed by: NEXTHOME CAPE FEAR- New
 $179,900Active0.46 Acres
$179,900Active0.46 Acres9093 Ocean Harbour Golf Club Road Sw, Calabash, NC 28467
MLS# 100533161Listed by: FREEDOM MANAGEMENT LLC - New
 $695,000Active4 beds 3 baths2,115 sq. ft.
$695,000Active4 beds 3 baths2,115 sq. ft.623 Wisteria Lane, Sunset Beach, NC 28468
MLS# 100533106Listed by: SILVER COAST PROPERTIES  $574,028Pending3 beds 4 baths2,339 sq. ft.
$574,028Pending3 beds 4 baths2,339 sq. ft.1350 Piper Glen Drive, Sunset Beach, NC 28468
MLS# 100532632Listed by: NEXTHOME CAPE FEAR $574,760Pending4 beds 3 baths2,739 sq. ft.
$574,760Pending4 beds 3 baths2,739 sq. ft.1311 Piper Glen Drive, Sunset Beach, NC 28468
MLS# 100532602Listed by: NEXTHOME CAPE FEAR- New
 $309,000Active3 beds 2 baths1,419 sq. ft.
$309,000Active3 beds 2 baths1,419 sq. ft.494 Ladyfish Loop Nw, Sunset Beach, NC 28468
MLS# 100532553Listed by: KELLER WILLIAMS INNOVATE-OIB MAINLAND - New
 $520,445Active3 beds 2 baths1,552 sq. ft.
$520,445Active3 beds 2 baths1,552 sq. ft.1552 Moray Loop, Sunset Beach, NC 28468
MLS# 100532349Listed by: CLARK FAMILY REALTY - New
 $292,640Active3 beds 2 baths1,348 sq. ft.
$292,640Active3 beds 2 baths1,348 sq. ft.3068 Tasso Dr., Sunset Beach, NC 28468
MLS# 2523227Listed by: DR HORTON - New
 $302,640Active3 beds 2 baths1,256 sq. ft.
$302,640Active3 beds 2 baths1,256 sq. ft.3068 Tasso Drive Sw #Lot 18- Lewis C, Sunset Beach, NC 28468
MLS# 100532108Listed by: D R HORTON, INC. - New
 $475,000Active2 beds 2 baths1,250 sq. ft.
$475,000Active2 beds 2 baths1,250 sq. ft.515 Shoreline Drive E, Sunset Beach, NC 28468
MLS# 100532077Listed by: COLDWELL BANKER SLOANE
