909 Oyster Pointe Drive, Sunset Beach, NC 28468
Local realty services provided by:ERA Strother Real Estate
909 Oyster Pointe Drive,Sunset Beach, NC 28468
$610,000
- 4 Beds
- 3 Baths
- 1,978 sq. ft.
- Single family
- Active
Listed by: jonathan s ennis, the kozel team
Office: coldwell banker sea coast advantage
MLS#:100542073
Source:NC_CCAR
Price summary
- Price:$610,000
- Price per sq. ft.:$308.39
About this home
Prepare to be amazed by the craftsman design and luxury finishes in this like-new construction home located in the highly sought-after Sea Trail Plantation. The Hardie exterior, accented with brick and classic shutters, delivers exceptional curb appeal. A charming front porch with tapered columns and a glass entry door welcomes you into a spacious foyer featuring 5' wainscoting and a convenient coat closet. The breathtaking Great Room offers a vaulted ceiling with faux beams, a 36'' vent-less gas fireplace with custom mantle and a 9' telescoping slider leading to the tiled, screened porch. Multi-width hardwood floors flow through the kitchen and dining area, creating a cohesive, upscale feel. The gourmet kitchen boasts quartz countertops, a large island, white subway tile backsplash with under-cabinet lighting, a stainless 60/40 apron-front sink, soft-close cabinetry, microwave/oven combo, dishwasher, 5-burner gas cooktop, direct-vent hood, and pantry with sliding barn door. The spacious Owner's Suite features plush carpet, a presidential tray ceiling with double crown molding, ambient rope lighting, recessed lighting, USB outlets, and a large walk-in closet with melamine shelving. The spa-like bath includes a dual-sink quartz vanity with wood-look tile, and a zero-entry tiled shower with LED-lit niche. The laundry room offers built-in cubbies, a folding surface, and tile flooring. This home is HERS-rated and includes a tankless water heater. Sea Trail Plantation enhances daily living with three championship golf courses, multiple pools, fitness centers, tennis & pickleball courts, walking trails, clubhouses, on-site dining, and a private parking lot on Sunset Beach. A tiled and screened rear porch with fan and can lights, a full landscaping package, irrigation system with drip lines, and a large grill patio complete this exceptional property. The backyard is completely enclosed, perfect for pets or children. Do not wait to claim your piece of paradise!
Contact an agent
Home facts
- Year built:2021
- Listing ID #:100542073
- Added:97 day(s) ago
- Updated:February 25, 2026 at 11:30 AM
Rooms and interior
- Bedrooms:4
- Total bathrooms:3
- Full bathrooms:3
- Living area:1,978 sq. ft.
Heating and cooling
- Cooling:Central Air
- Heating:Electric, Heat Pump, Heating
Structure and exterior
- Roof:Architectural Shingle, Metal
- Year built:2021
- Building area:1,978 sq. ft.
- Lot area:0.27 Acres
Schools
- High school:West Brunswick
- Middle school:Shallotte Middle
- Elementary school:Jessie Mae Monroe Elementary
Finances and disclosures
- Price:$610,000
- Price per sq. ft.:$308.39
New listings near 909 Oyster Pointe Drive
- New
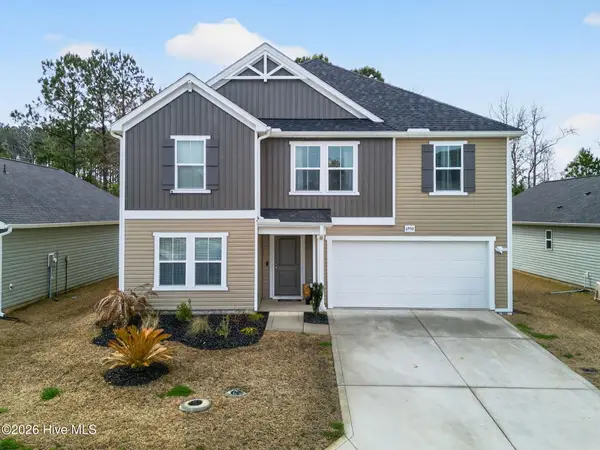 $339,000Active4 beds 3 baths2,433 sq. ft.
$339,000Active4 beds 3 baths2,433 sq. ft.6950 Seaside Palms Place Sw, Sunset Beach, NC 28468
MLS# 100556133Listed by: BERKSHIRE HATHAWAY HOMESERVICES CAROLINA PREMIER PROPERTIES - New
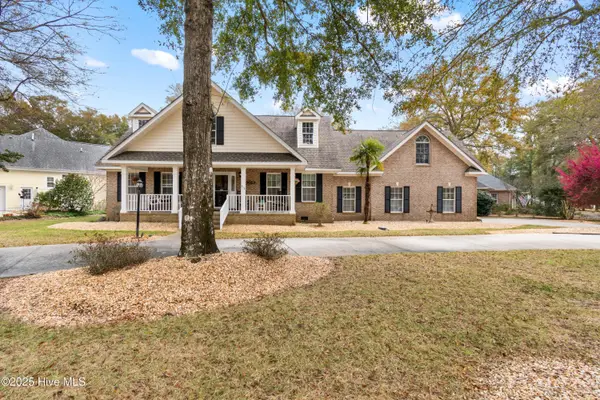 $545,000Active3 beds 4 baths2,600 sq. ft.
$545,000Active3 beds 4 baths2,600 sq. ft.618 Oyster Bay Drive, Sunset Beach, NC 28468
MLS# 100556146Listed by: INTRACOASTAL REALTY - New
 $425,000Active3 beds 4 baths2,793 sq. ft.
$425,000Active3 beds 4 baths2,793 sq. ft.532 Medcalf Drive Sw, Sunset Beach, NC 28468
MLS# 100556082Listed by: COLDWELL BANKER SLOANE REALTY OIB 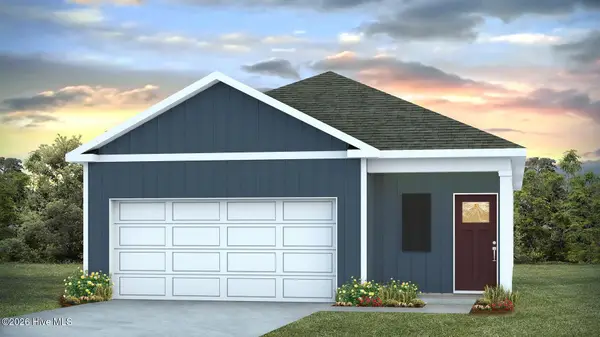 $303,525Pending3 beds 2 baths1,249 sq. ft.
$303,525Pending3 beds 2 baths1,249 sq. ft.3064 Tasso Drive Sw #Lot 17- Downing C, Sunset Beach, NC 28468
MLS# 100556043Listed by: D R HORTON, INC.- New
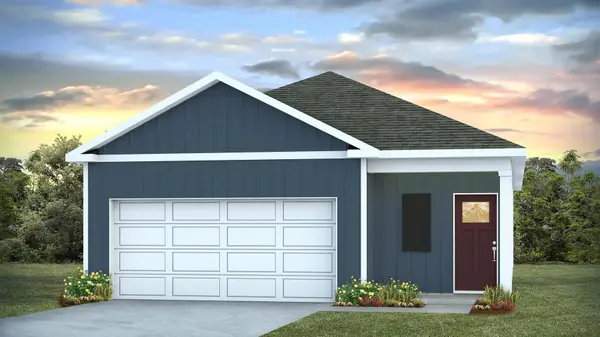 $303,525Active3 beds 2 baths1,732 sq. ft.
$303,525Active3 beds 2 baths1,732 sq. ft.3064 Tasso Dr., Sunset Beach, NC 28468
MLS# 2604660Listed by: DR HORTON - New
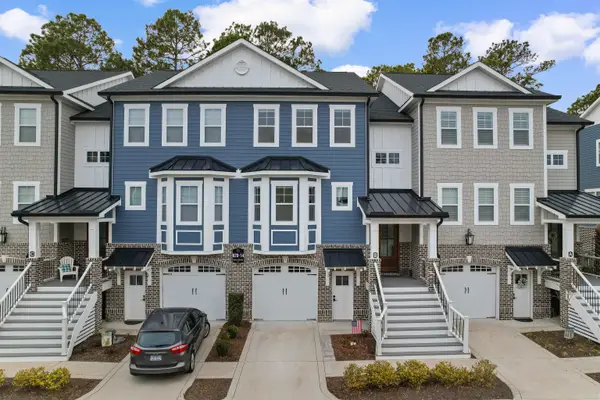 $665,000Active4 beds 4 baths3,128 sq. ft.
$665,000Active4 beds 4 baths3,128 sq. ft.620 Eastwood Park Rd. #14 B, Sunset Beach, NC 28468
MLS# 2604632Listed by: WEICHERT REALTORS SOUTHERN COAST - New
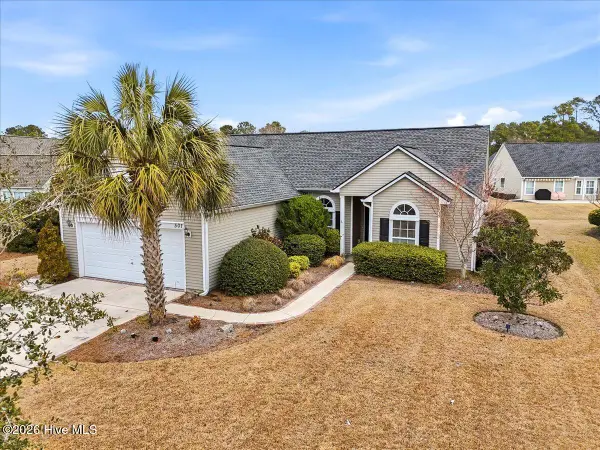 $365,000Active3 beds 2 baths1,627 sq. ft.
$365,000Active3 beds 2 baths1,627 sq. ft.501 Sandpiper Bay Drive Sw, Sunset Beach, NC 28468
MLS# 100555948Listed by: INTRACOASTAL REALTY CORP. - New
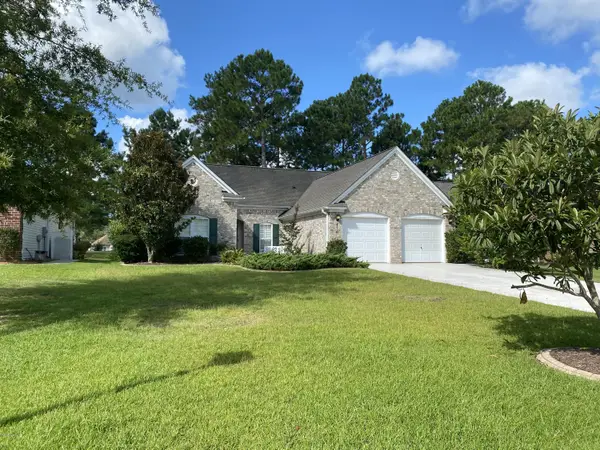 $430,777Active3 beds 2 baths2,092 sq. ft.
$430,777Active3 beds 2 baths2,092 sq. ft.478 Sandpiper Bay Drive Sw, Sunset Beach, NC 28468
MLS# 100555896Listed by: DONOVAN REALTY, LLC. - New
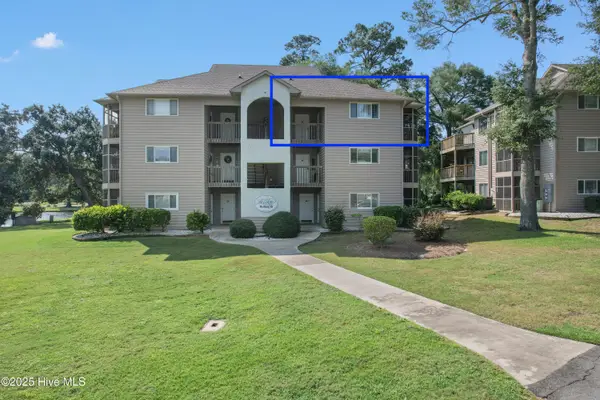 $225,000Active2 beds 2 baths1,200 sq. ft.
$225,000Active2 beds 2 baths1,200 sq. ft.810 Colony Place # F, Sunset Beach, NC 28468
MLS# 100555696Listed by: COLDWELL BANKER SLOANE - New
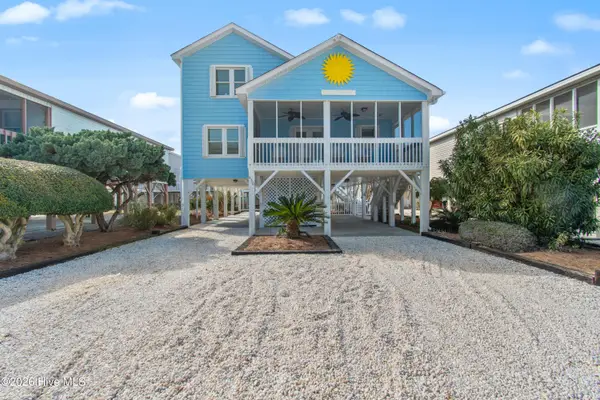 $869,900Active3 beds 2 baths1,495 sq. ft.
$869,900Active3 beds 2 baths1,495 sq. ft.430 3rd Street, Sunset Beach, NC 28468
MLS# 100555544Listed by: CENTURY 21 SUNSET REALTY

