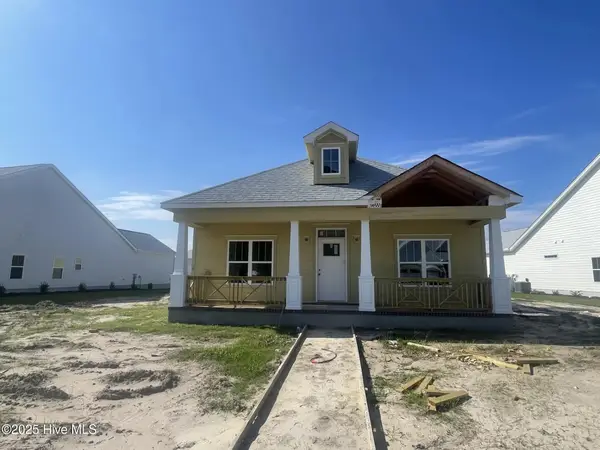916 Oyster Pointe Drive, Sunset Beach, NC 28468
Local realty services provided by:ERA Strother Real Estate
916 Oyster Pointe Drive,Sunset Beach, NC 28468
$698,000
- 4 Beds
- 3 Baths
- 2,206 sq. ft.
- Single family
- Pending
Listed by:laurinda m wedra
Office:keller williams innovate-oib mainland
MLS#:100522417
Source:NC_CCAR
Price summary
- Price:$698,000
- Price per sq. ft.:$316.41
About this home
Welcome to this beautifully upgraded 4-bedroom, 3-bathroom home ideally situated just minutes from the pristine shores of Sunset Beach, located in the beautiful neighborhood of Oyster Pointe at Sea Trail. Nestled along a picturesque golf course, this stunning property offers the perfect blend of comfort, elegance, and coastal charm.
Step inside to discover a spacious and thoughtfully designed interior featuring upgraded trim work throughout, adding a touch of sophistication to every room. The heart of the home is the chef's kitchen, complete with stainless steel appliances, a gas range, and ample counter space—perfect for both everyday meals and entertaining.
Unwind in the expansive screened porch with a cozy gas fireplace, where you can enjoy serene golf course views year-round. The inviting primary suite boasts a spa-inspired bathroom with a large walk-in shower and a separate soaking tub—your personal retreat for relaxation.
The fourth bedroom is located above the garage and includes its own private full bathroom, making it ideal for guests, or a media room.
With numerous upgrades, thoughtful details, and an unbeatable location, this home is a must-see for anyone seeking the best of coastal Carolina living.
Sea trail has many amenities, including, 2 pools, tennis, pickle ball, golf, gym, community center and multiple restaurants.
Contact an agent
Home facts
- Year built:2018
- Listing ID #:100522417
- Added:59 day(s) ago
- Updated:September 29, 2025 at 07:46 AM
Rooms and interior
- Bedrooms:4
- Total bathrooms:3
- Full bathrooms:3
- Living area:2,206 sq. ft.
Heating and cooling
- Cooling:Central Air, Zoned
- Heating:Electric, Fireplace(s), Heat Pump, Heating, Zoned
Structure and exterior
- Roof:Architectural Shingle
- Year built:2018
- Building area:2,206 sq. ft.
- Lot area:0.25 Acres
Schools
- High school:West Brunswick
- Middle school:Shallotte Middle
- Elementary school:Jessie Mae Monroe Elementary
Utilities
- Water:Municipal Water Available, Water Connected
- Sewer:Sewer Connected
Finances and disclosures
- Price:$698,000
- Price per sq. ft.:$316.41
- Tax amount:$2,950 (2024)
New listings near 916 Oyster Pointe Drive
- New
 $179,900Active0.46 Acres
$179,900Active0.46 Acres9093 Ocean Harbour Golf Club Road Sw, Calabash, NC 28467
MLS# 100533161Listed by: FREEDOM MANAGEMENT LLC - New
 $695,000Active4 beds 3 baths2,115 sq. ft.
$695,000Active4 beds 3 baths2,115 sq. ft.623 Wisteria Lane, Sunset Beach, NC 28468
MLS# 100533106Listed by: SILVER COAST PROPERTIES  $574,028Pending3 beds 4 baths2,339 sq. ft.
$574,028Pending3 beds 4 baths2,339 sq. ft.1350 Piper Glen Drive, Sunset Beach, NC 28468
MLS# 100532632Listed by: NEXTHOME CAPE FEAR $574,760Pending4 beds 3 baths2,739 sq. ft.
$574,760Pending4 beds 3 baths2,739 sq. ft.1311 Piper Glen Drive, Sunset Beach, NC 28468
MLS# 100532602Listed by: NEXTHOME CAPE FEAR- New
 $309,000Active3 beds 2 baths1,419 sq. ft.
$309,000Active3 beds 2 baths1,419 sq. ft.494 Ladyfish Loop Nw, Sunset Beach, NC 28468
MLS# 100532553Listed by: KELLER WILLIAMS INNOVATE-OIB MAINLAND - New
 $520,445Active3 beds 2 baths1,552 sq. ft.
$520,445Active3 beds 2 baths1,552 sq. ft.1552 Moray Loop, Sunset Beach, NC 28468
MLS# 100532349Listed by: CLARK FAMILY REALTY - New
 $292,640Active3 beds 2 baths1,348 sq. ft.
$292,640Active3 beds 2 baths1,348 sq. ft.3068 Tasso Dr., Sunset Beach, NC 28468
MLS# 2523227Listed by: DR HORTON - New
 $302,640Active3 beds 2 baths1,256 sq. ft.
$302,640Active3 beds 2 baths1,256 sq. ft.3068 Tasso Drive Sw #Lot 18- Lewis C, Sunset Beach, NC 28468
MLS# 100532108Listed by: D R HORTON, INC. - New
 $475,000Active2 beds 2 baths1,250 sq. ft.
$475,000Active2 beds 2 baths1,250 sq. ft.515 Shoreline Drive E, Sunset Beach, NC 28468
MLS# 100532077Listed by: COLDWELL BANKER SLOANE - New
 $275,000Active3 beds 2 baths1,336 sq. ft.
$275,000Active3 beds 2 baths1,336 sq. ft.7505 Moorhen Lane Sw # 2, Sunset Beach, NC 28468
MLS# 100531869Listed by: COLDWELL BANKER SEA COAST ADVANTAGE
