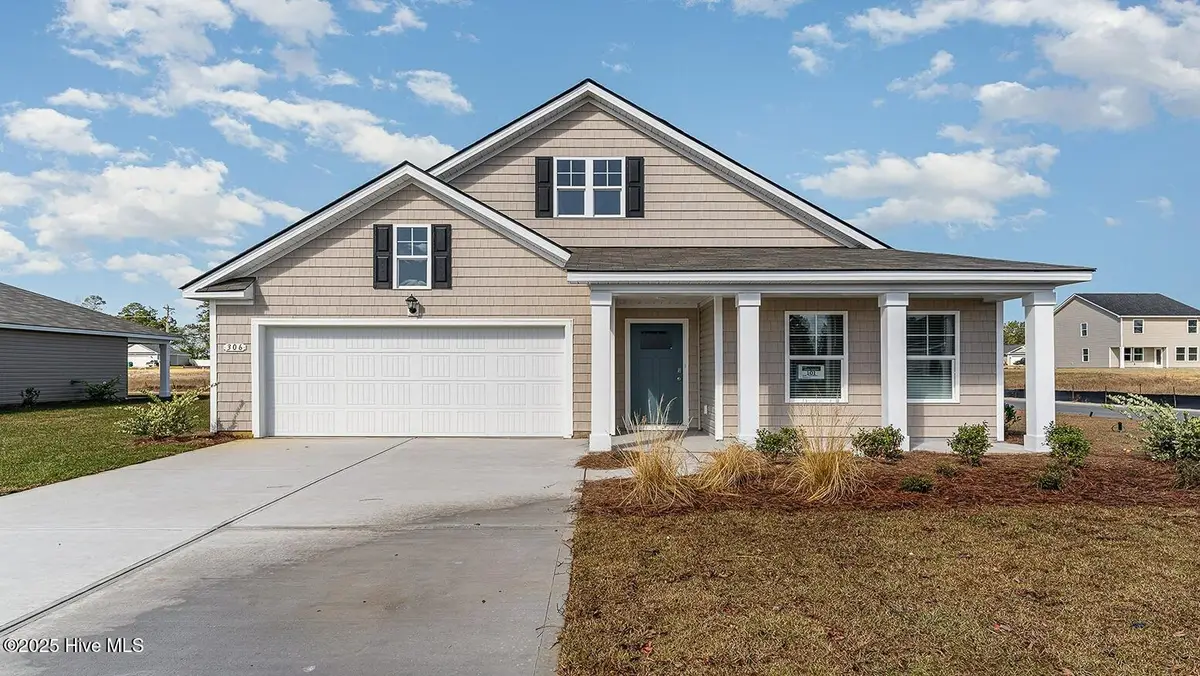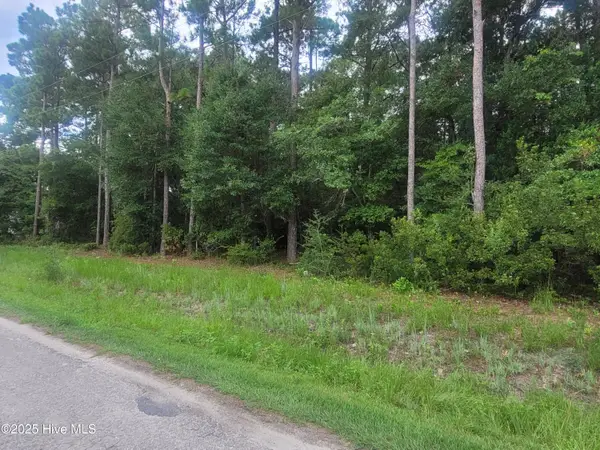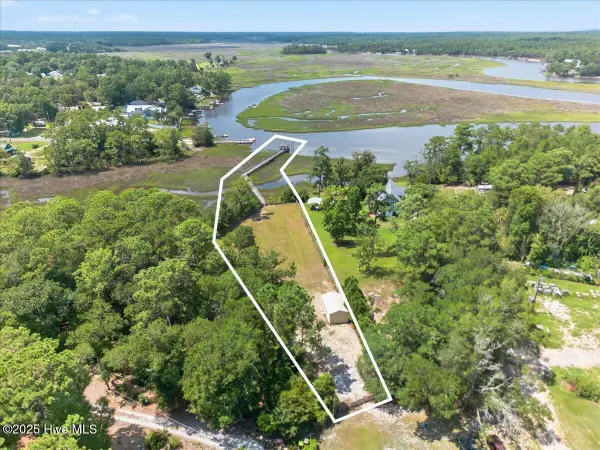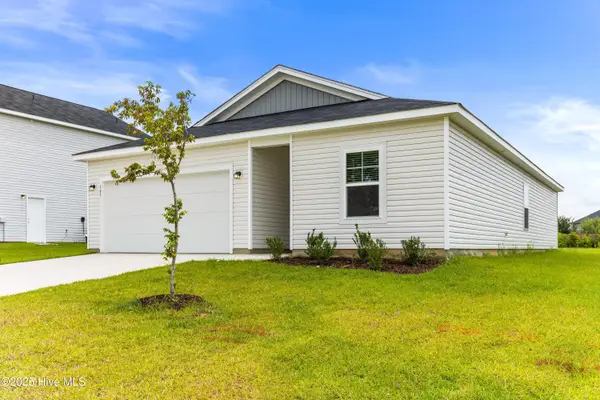1001 Stanbury Bluff Road Sw, Supply, NC 28462
Local realty services provided by:ERA Strother Real Estate



1001 Stanbury Bluff Road Sw,Supply, NC 28462
$410,380
- 4 Beds
- 3 Baths
- 2,377 sq. ft.
- Single family
- Pending
Listed by:cheryl b baucom
Office:d r horton, inc.
MLS#:100513472
Source:NC_CCAR
Price summary
- Price:$410,380
- Price per sq. ft.:$172.65
About this home
Welcome to Stanbury Creek, offering new homes with thoughtful details and smart designs plus a convenient location.
You don't want to miss out on this home! The popular Dover plan is a masterfully designed home with a great open concept kitchen, living, and dining area. Kitchen features include a corner walk in pantry, stainless steel appliances including a refrigerator, granite countertops, a tile backsplash and an island with breakfast bar. Located at the back of the home, the private owner's suite offers a large walk-in closet, dual vanity, and a 5' shower. Access to the rear screened porch just off the dining area creates a wonderful outdoor space to relax and unwind. At the front of the house are two secondary bedrooms and a flex room. The versatile flex room with french doors can be used as an office, formal dining room or playroom. Head upstairs to a large loft/game room and a bedroom with a full bathroom. 2'' faux wood blinds are included on all standard windows. 2 car garage with garage door opener. This is America's Smart Home! Each of our homes comes with an industry leading smart home technology package that will allow you to control the thermostat, front door light and lock, and video doorbell from your smartphone or with voice commands to Alexa.
*Photos are of a similar Dover home.
(Home and community information, including pricing, included features, terms, availability and amenities, are subject to change prior to sale at any time without notice or obligation. Square footages are approximate. Pictures, photographs, colors, features, and sizes are for illustration purposes only and will vary from the homes as built. Equal housing opportunity builder.)
Contact an agent
Home facts
- Year built:2025
- Listing Id #:100513472
- Added:62 day(s) ago
- Updated:July 30, 2025 at 07:40 AM
Rooms and interior
- Bedrooms:4
- Total bathrooms:3
- Full bathrooms:3
- Living area:2,377 sq. ft.
Heating and cooling
- Cooling:Central Air
- Heating:Electric, Forced Air, Heat Pump, Heating
Structure and exterior
- Roof:Architectural Shingle
- Year built:2025
- Building area:2,377 sq. ft.
- Lot area:0.6 Acres
Schools
- High school:West Brunswick
- Middle school:Cedar Grove
- Elementary school:Virginia Williamson
Utilities
- Water:Municipal Water Available
Finances and disclosures
- Price:$410,380
- Price per sq. ft.:$172.65
New listings near 1001 Stanbury Bluff Road Sw
- New
 $54,900Active0.26 Acres
$54,900Active0.26 Acres2820 Paul Andrew Street Sw, Supply, NC 28462
MLS# 100525027Listed by: PROACTIVE REAL ESTATE - New
 $16,500Active0.17 Acres
$16,500Active0.17 Acres679 Westwind Drive Sw, Supply, NC 28462
MLS# 100524985Listed by: RE/MAX AT THE BEACH / HOLDEN BEACH  $439,000Active4 beds 3 baths2,254 sq. ft.
$439,000Active4 beds 3 baths2,254 sq. ft.366 Big Island Drive Sw, Supply, NC 28462
MLS# 100516638Listed by: COASTAL DEVELOPMENT & REALTY OAK ISLAND $137,000Pending3 beds 2 baths1,128 sq. ft.
$137,000Pending3 beds 2 baths1,128 sq. ft.1811 Pintail Avenue Sw, Supply, NC 28462
MLS# 100524802Listed by: PROACTIVE REAL ESTATE- New
 $314,900Active3 beds 2 baths1,568 sq. ft.
$314,900Active3 beds 2 baths1,568 sq. ft.2905 Shell Landing Road Sw, Supply, NC 28462
MLS# 100524729Listed by: PROACTIVE REAL ESTATE - New
 $1,500,000Active1.98 Acres
$1,500,000Active1.98 Acres377 Ocean Highway W, Supply, NC 28462
MLS# 100524438Listed by: WICKER PROPERTIES OF THE CAROLINAS, INC. - New
 $299,000Active0.75 Acres
$299,000Active0.75 Acres52 Champion Drive, Supply, NC 28462
MLS# 100524276Listed by: FATHOM REALTY NC LLC - New
 $107,000Active2 beds 2 baths773 sq. ft.
$107,000Active2 beds 2 baths773 sq. ft.1912-1920 Triton Drive Sw, Supply, NC 28462
MLS# 100524272Listed by: FATHOM REALTY NC LLC - New
 $280,325Active3 beds 2 baths1,504 sq. ft.
$280,325Active3 beds 2 baths1,504 sq. ft.214 Keria Ln Nw, Supply, NC 28462
MLS# 100524248Listed by: DREAM FINDERS REALTY LLC - New
 $649,000Active3 beds 4 baths2,422 sq. ft.
$649,000Active3 beds 4 baths2,422 sq. ft.3385 Heron Lake Drive Sw, Supply, NC 28462
MLS# 100524917Listed by: COASTLINE HOMES REALTY
