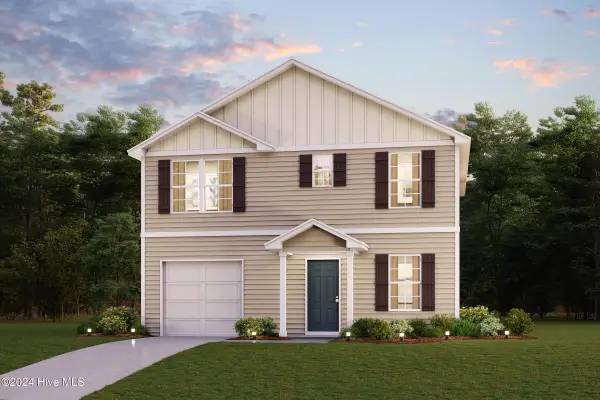366 Big Island Drive Sw, Supply, NC 28462
Local realty services provided by:ERA Strother Real Estate
366 Big Island Drive Sw,Supply, NC 28462
$439,000
- 4 Beds
- 3 Baths
- 2,254 sq. ft.
- Single family
- Pending
Listed by: logan mintz, jamie l prevatte
Office: coastal development & realty oak island
MLS#:100516638
Source:NC_CCAR
Price summary
- Price:$439,000
- Price per sq. ft.:$194.76
About this home
Welcome to this beautifully crafted home in the gated community of Seaside Bay, just minutes from Holden Beach. Offering 4 bedrooms, 2.5 bath and a dedicated home office. This residence combines quality craftsmanship with modern convenience and a relaxed coastal lifestyle.
All bedrooms, including the spacious primary suite are thoughtfully located upstairs keeping everyone together on the same level. Sleek stainless steel cable railing accents the staircase leading to the second floor adding a touch of modern elegance. The main floor delivers open living with a designer kitchen featuring quartz countertops, stainless appliances, custom wood range hood and walk-in pantry. The great room with custom built-ins and fireplace flows seamlessly to the screened porch and fenced backyard creating an ideal space for entertaining, relaxing, and enjoying the outdoors.
A private home office on the main level makes remote work or study convenient and comfortable giving you flexibility for today's lifestyle. Durable LVP flooring, smart thermostats, irrigation system, a finished two-car garage and ample storage make daily living easy. Enjoy your epoxy garage flooring - a durable, low maintenance and attractive solution that resists stains, chemicals and heavy wear!
Set on a 0.39-acre lot, this home offers space with minimal HOA restrictions. Seaside Bay residents enjoy a private boat launch, floating dock, and a community gathering area with fire pit, grill and swings.
With quick highway access, you'll enjoy an easy drive to the beach, shopping, dining, entertainment, schools and medical care. This home is coastal living designed to fit your lifestyle today and grow with you for years to come.
Contact an agent
Home facts
- Year built:2025
- Listing ID #:100516638
- Added:90 day(s) ago
- Updated:November 13, 2025 at 09:37 AM
Rooms and interior
- Bedrooms:4
- Total bathrooms:3
- Full bathrooms:2
- Half bathrooms:1
- Living area:2,254 sq. ft.
Heating and cooling
- Cooling:Central Air
- Heating:Electric, Heat Pump, Heating
Structure and exterior
- Roof:Architectural Shingle
- Year built:2025
- Building area:2,254 sq. ft.
- Lot area:0.39 Acres
Schools
- High school:West Brunswick
- Middle school:Cedar Grove
- Elementary school:Virginia Williamson
Finances and disclosures
- Price:$439,000
- Price per sq. ft.:$194.76
New listings near 366 Big Island Drive Sw
- New
 $850,000Active0.61 Acres
$850,000Active0.61 Acres3317 Holden Beach Road Sw, Supply, NC 28462
MLS# 100540746Listed by: HOBBS REALTY, INC. - New
 $1,549,000Active5 beds 4 baths1,981 sq. ft.
$1,549,000Active5 beds 4 baths1,981 sq. ft.599 Ocean Boulevard W, Holden Beach, NC 28462
MLS# 100540737Listed by: PROACTIVE REAL ESTATE - New
 $879,060Active3 beds 4 baths2,990 sq. ft.
$879,060Active3 beds 4 baths2,990 sq. ft.3363 Portside Drive Sw, Supply, NC 28462
MLS# 100540684Listed by: COLDWELL BANKER SEA COAST ADVANTAGE - New
 $873,000Active4 beds 2 baths1,638 sq. ft.
$873,000Active4 beds 2 baths1,638 sq. ft.552 Ocean Boulevard W, Holden Beach, NC 28462
MLS# 100540487Listed by: PROACTIVE REAL ESTATE  $245,490Pending4 beds 3 baths1,765 sq. ft.
$245,490Pending4 beds 3 baths1,765 sq. ft.343 Bragg Ridge Sw, Supply, NC 28462
MLS# 100540499Listed by: WJH BROKERAGE NC LLC- New
 $267,490Active4 beds 3 baths1,774 sq. ft.
$267,490Active4 beds 3 baths1,774 sq. ft.347 Bragg Road Sw, Supply, NC 28462
MLS# 100540506Listed by: WJH BROKERAGE NC LLC - New
 $649,900Active3 beds 2 baths2,182 sq. ft.
$649,900Active3 beds 2 baths2,182 sq. ft.1871 Redfish Run Sw, Supply, NC 28462
MLS# 100540386Listed by: MARTHA LEE REALTY CO LLC - OIB - New
 $270,000Active3 beds 2 baths1,974 sq. ft.
$270,000Active3 beds 2 baths1,974 sq. ft.2003 Trout Avenue Sw, Supply, NC 28462
MLS# 100540326Listed by: COLLECTIVE REALTY LLC - New
 $215,000Active3 beds 2 baths1,568 sq. ft.
$215,000Active3 beds 2 baths1,568 sq. ft.2001 Sarah Field Court Sw, Supply, NC 28462
MLS# 100540221Listed by: LISTWITHFREEDOM.COM - New
 $479,900Active4 beds 4 baths2,688 sq. ft.
$479,900Active4 beds 4 baths2,688 sq. ft.3498 Windy Point Road Sw, Supply, NC 28462
MLS# 100540046Listed by: REALTY ONE GROUP RESULTS
