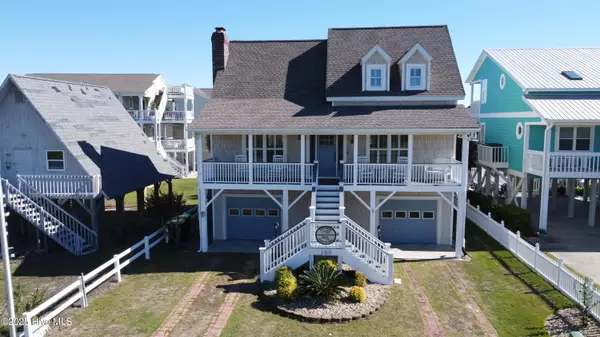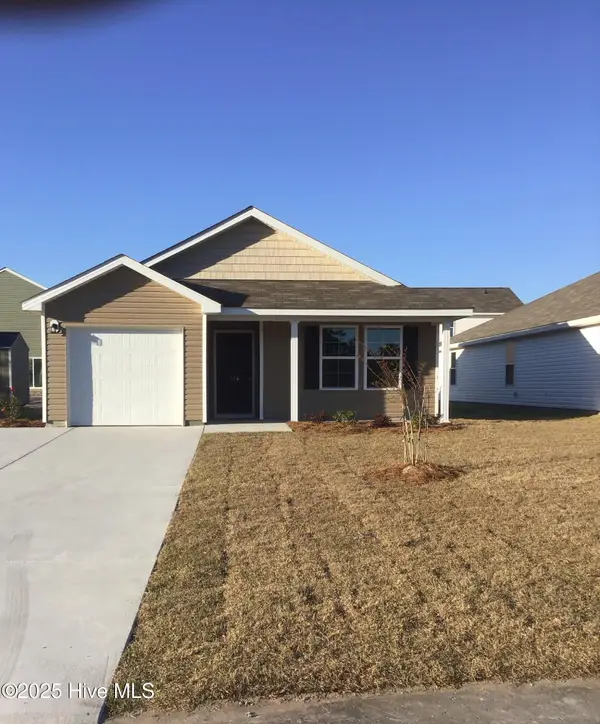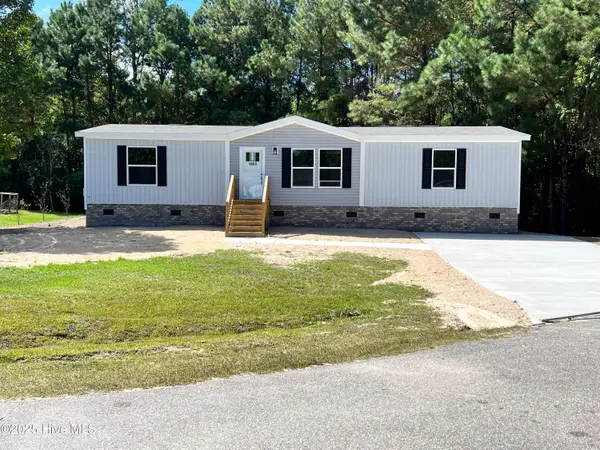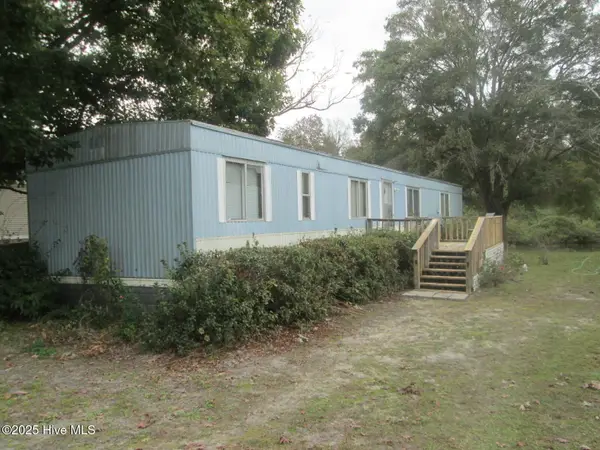1086 Ferry Landing Drive Sw, Supply, NC 28462
Local realty services provided by:ERA Strother Real Estate
1086 Ferry Landing Drive Sw,Supply, NC 28462
$599,900
- 4 Beds
- 4 Baths
- 2,739 sq. ft.
- Single family
- Pending
Listed by:the cheek team
Office:the cheek team
MLS#:100530106
Source:NC_CCAR
Price summary
- Price:$599,900
- Price per sq. ft.:$242.97
About this home
Stay Awhile! This stunning 4-bedroom, 3.5-bathroom custom home on Ferry Landing Drive offers luxurious coastal living in Supply's prestigious gated community, Live Oaks. Located just minutes from Holden Beach and the Intracoastal Waterway, this 2,739 square foot residence provides an exceptional value and prime positioning near North Carolina's beautiful beaches and recreational amenities.
The thoughtfully designed three-story layout showcases exquisite trim work throughout. The open-concept living area flows seamlessly into a screened porch, perfect for year-round entertaining. The gourmet kitchen features granite counters, custom cabinetry, a Jenn-Air stovetop, dual convection ovens, and multiple dining options including a breakfast nook and stylish bar seating. A formal dining room provides additional space for family gatherings.
The expansive primary bedroom suite occupies the upper level alongside two additional bedrooms, while a fourth bedroom with private bath on the ground level offers versatility as a guest suite or home office. The beautifully landscaped fenced yard centers around a sparkling pool and elegant lounging area, extending your living space outdoors. Newly planted magnolia trees and mature palms add tranquility and privacy to the back yard oasis.
Premium features include a two-car garage with work area, central vacuum system, irrigation, exterior gas line for grilling, and generator hookup capability. The home's serene location allows you to hear ocean waves while remaining close to Lockwood Folly Golf Club, the sandy shores of Holden Beach, numerous restaurants and convenient shopping. Enjoy fresh local seafood, burgers and cocktails overlooking the ICW at Smacnally's less than 3/10 of a mile away.
This exceptional property combines coastal elegance with modern functionality in Supply's sought-after market. The home includes a one-year warranty, providing additional peace of mind for discerning buyers seeking quality construction.
Contact an agent
Home facts
- Year built:2007
- Listing ID #:100530106
- Added:52 day(s) ago
- Updated:November 03, 2025 at 08:46 AM
Rooms and interior
- Bedrooms:4
- Total bathrooms:4
- Full bathrooms:3
- Half bathrooms:1
- Living area:2,739 sq. ft.
Heating and cooling
- Cooling:Central Air, Heat Pump, Zoned
- Heating:Electric, Fireplace(s), Heat Pump, Heating
Structure and exterior
- Roof:Shingle
- Year built:2007
- Building area:2,739 sq. ft.
- Lot area:0.15 Acres
Schools
- High school:West Brunswick
- Middle school:Cedar Grove
- Elementary school:Virginia Williamson
Utilities
- Water:Water Connected
- Sewer:Sewer Connected
Finances and disclosures
- Price:$599,900
- Price per sq. ft.:$242.97
New listings near 1086 Ferry Landing Drive Sw
- New
 $54,900Active0.31 Acres
$54,900Active0.31 Acres3218 Channelside Drive Sw, Supply, NC 28462
MLS# 100539061Listed by: INTRACOASTAL REALTY CORP - New
 $949,900Active3 beds 2 baths1,780 sq. ft.
$949,900Active3 beds 2 baths1,780 sq. ft.160 Sailfish Drive, Holden Beach, NC 28462
MLS# 100539017Listed by: RE/MAX AT THE BEACH / HOLDEN BEACH - New
 $221,990Active3 beds 2 baths1,155 sq. ft.
$221,990Active3 beds 2 baths1,155 sq. ft.318 Rush Drive Sw, Supply, NC 28462
MLS# 100538905Listed by: WJH BROKERAGE NC LLC - New
 $215,000Active3 beds 2 baths1,568 sq. ft.
$215,000Active3 beds 2 baths1,568 sq. ft.2005 Sarah Field Court Sw, Supply, NC 28462
MLS# 100538908Listed by: LISTWITHFREEDOM.COM - New
 $649,000Active3 beds 1 baths1,288 sq. ft.
$649,000Active3 beds 1 baths1,288 sq. ft.1433 Stone Chimney Road Sw, Supply, NC 28462
MLS# 100538824Listed by: LIVE LOVE BRUNSWICK - New
 $119,000Active2 beds 2 baths924 sq. ft.
$119,000Active2 beds 2 baths924 sq. ft.2075 Gum Street Sw, Supply, NC 28462
MLS# 100538700Listed by: PROACTIVE REAL ESTATE - New
 $1,500,000Active49.17 Acres
$1,500,000Active49.17 Acres2340 Boones Neck Road Sw, Supply, NC 28462
MLS# 100538805Listed by: THE CHEEK TEAM - New
 $985,000Active4 beds 3 baths2,216 sq. ft.
$985,000Active4 beds 3 baths2,216 sq. ft.161 Brunswick Avenue E, Holden Beach, NC 28462
MLS# 100538748Listed by: COLDWELL BANKER SEA COAST ADVANTAGE - New
 $365,990Active4 beds 3 baths2,433 sq. ft.
$365,990Active4 beds 3 baths2,433 sq. ft.1144 Garland Lake Cir Sw, Supply, NC 28462
MLS# 100538604Listed by: DREAM FINDERS REALTY LLC - New
 $65,000Active3 beds 2 baths1,381 sq. ft.
$65,000Active3 beds 2 baths1,381 sq. ft.2271 Bob White Road Sw, Supply, NC 28462
MLS# 100538653Listed by: LPT REALTY
