2594 (&2604&2610) Bellamy Drive Sw, Supply, NC 28462
Local realty services provided by:ERA Strother Real Estate
2594 (&2604&2610) Bellamy Drive Sw,Supply, NC 28462
$349,900
- 3 Beds
- 3 Baths
- 1,608 sq. ft.
- Single family
- Pending
Listed by:tammy m sillmon
Office:fathom realty nc llc.
MLS#:100529631
Source:NC_CCAR
Price summary
- Price:$349,900
- Price per sq. ft.:$217.6
About this home
NEW CONSTRUCTION with 3-Car Garage PLUS 2 Additional Lots!
Welcome to your brand-new coastal retreat in the charming Intracoastal waterfront community of Sea View! This beautifully constructed 3-bedroom, 2.5-bath home features a spacious 3-car garage and includes two additional lots (2604 & 2610 Bellamy Drive) — offering extra space and flexibility for future use. Step inside to discover a bright, open floor plan with luxury vinyl plank (LVP) flooring throughout, perfect for coastal living. The modern kitchen showcases classic white shaker style cabinets, quartz countertops, a large center island, subway tile backsplash, walk-in pantry, and stainless steel appliances—designed for both style and functionality.
The primary suite features a raised ceiling and an en-suite bath with a tile walk-in shower and a double quartz vanity. The secondary bathroom also offers a sleek quartz vanity. Love the outdoors? Relax on your spacious covered porch or enjoy the amenities Sea View has to offer. With Holden Beach less than 10 minutes away, you'll be just a short drive from the sand and surf.
Don't miss this incredible opportunity to own a brand-new home with extra land in one of the area's most desirable communities!
Contact an agent
Home facts
- Year built:2025
- Listing ID #:100529631
- Added:7 day(s) ago
- Updated:September 15, 2025 at 04:14 PM
Rooms and interior
- Bedrooms:3
- Total bathrooms:3
- Full bathrooms:2
- Half bathrooms:1
- Living area:1,608 sq. ft.
Heating and cooling
- Heating:Electric, Heat Pump, Heating
Structure and exterior
- Roof:Architectural Shingle
- Year built:2025
- Building area:1,608 sq. ft.
- Lot area:0.65 Acres
Schools
- High school:West Brunswick
- Middle school:Cedar Grove
- Elementary school:Virginia Williamson
Utilities
- Water:County Water, Water Connected
Finances and disclosures
- Price:$349,900
- Price per sq. ft.:$217.6
New listings near 2594 (&2604&2610) Bellamy Drive Sw
- New
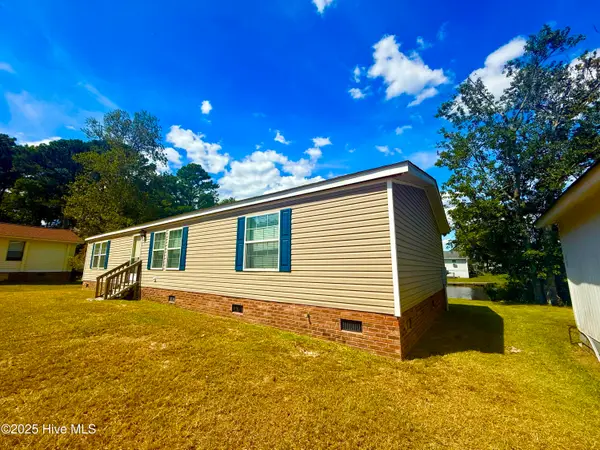 $350,000Active3 beds 2 baths1,539 sq. ft.
$350,000Active3 beds 2 baths1,539 sq. ft.2773 Loretta Street Sw, Supply, NC 28462
MLS# 100530784Listed by: NETWORK REAL ESTATE - New
 $149,900Active2 beds 2 baths1,088 sq. ft.
$149,900Active2 beds 2 baths1,088 sq. ft.700 Sand Hill Drive Sw, Supply, NC 28462
MLS# 100530714Listed by: IVESTER JACKSON COASTAL LLC - New
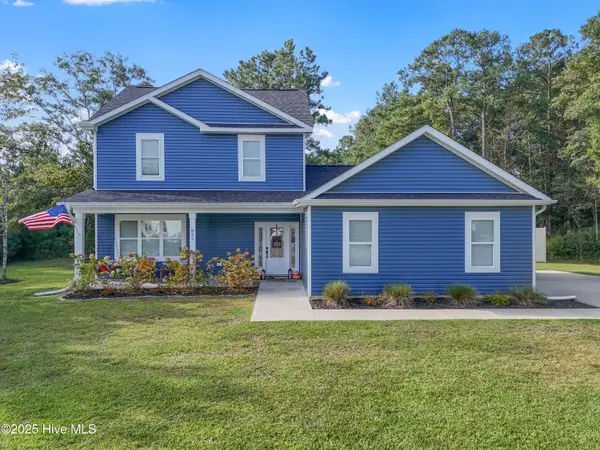 $418,000Active4 beds 3 baths2,163 sq. ft.
$418,000Active4 beds 3 baths2,163 sq. ft.831 Treasure Cove Lane Sw, Supply, NC 28462
MLS# 100530702Listed by: REALTY ONE GROUP DOCKSIDE NORTH - New
 $100,000Active3 beds 2 baths980 sq. ft.
$100,000Active3 beds 2 baths980 sq. ft.2346 Weeping Oak Road Sw, Supply, NC 28462
MLS# 100530621Listed by: PROACTIVE REAL ESTATE - Open Sat, 1 to 3pmNew
 $639,000Active3 beds 2 baths2,277 sq. ft.
$639,000Active3 beds 2 baths2,277 sq. ft.519 Genoes Point Road Sw, Supply, NC 28462
MLS# 100530542Listed by: PROACTIVE REAL ESTATE - New
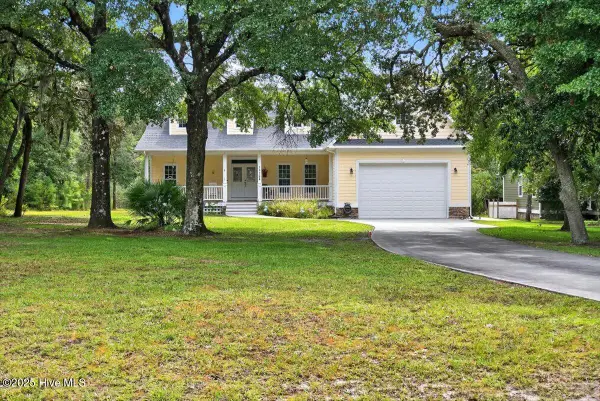 $628,500Active4 beds 3 baths3,598 sq. ft.
$628,500Active4 beds 3 baths3,598 sq. ft.3328 Stone Crab Court Sw, Supply, NC 28462
MLS# 100530504Listed by: HONEY IN THE ROCK REALTY - New
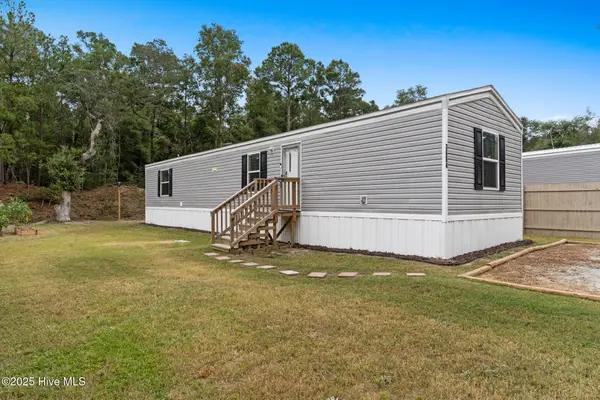 $185,000Active2 beds 2 baths840 sq. ft.
$185,000Active2 beds 2 baths840 sq. ft.3664 Lakeview Drive Sw, Supply, NC 28462
MLS# 100530458Listed by: BRUNSWICK COUNTY HOLMES REAL ESTATE - New
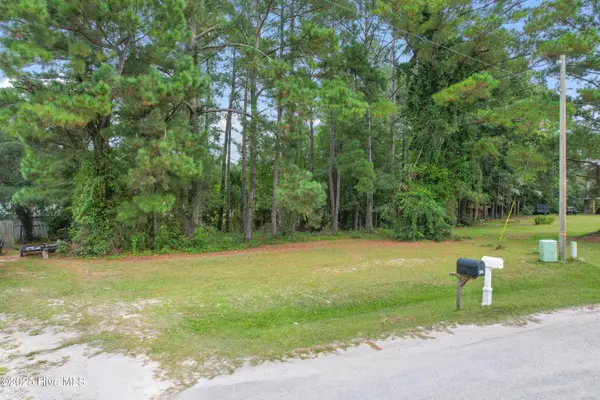 $31,000Active0.36 Acres
$31,000Active0.36 Acres528 Mary Lou Lane Sw, Supply, NC 28462
MLS# 100530373Listed by: PROACTIVE REAL ESTATE - New
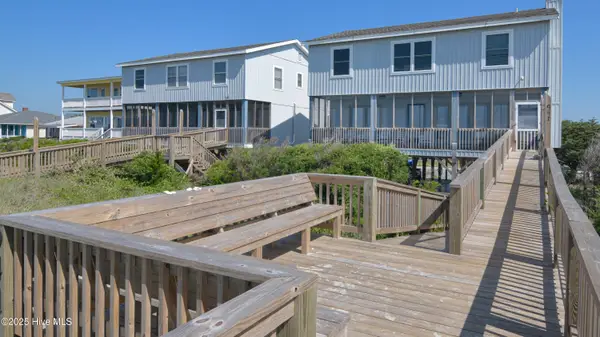 $1,399,000Active5 beds 4 baths2,318 sq. ft.
$1,399,000Active5 beds 4 baths2,318 sq. ft.941 Ocean Boulevard W, Holden Beach, NC 28462
MLS# 100530302Listed by: LANDMARK SOTHEBY'S INTERNATIONAL REALTY - New
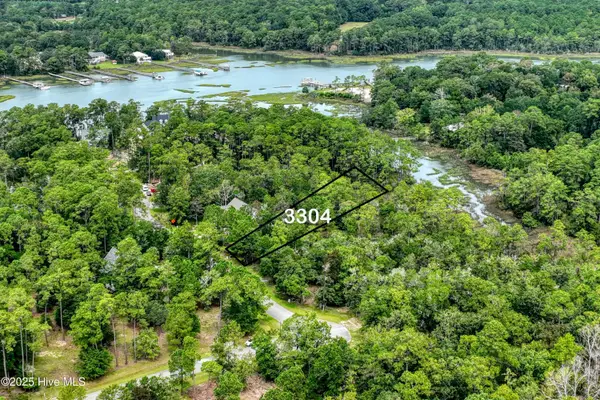 $69,000Active0.55 Acres
$69,000Active0.55 Acres3304 Portside Drive Sw, Supply, NC 28462
MLS# 100530319Listed by: OLLIE RAJA REALTY LLC
