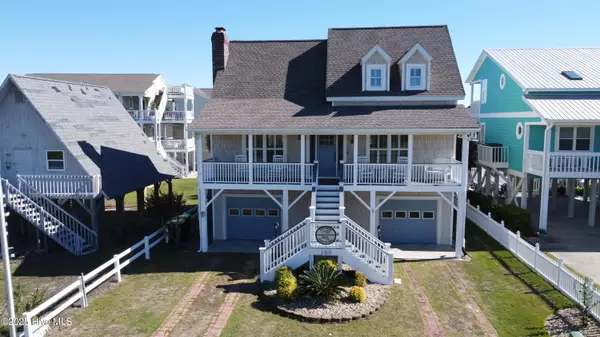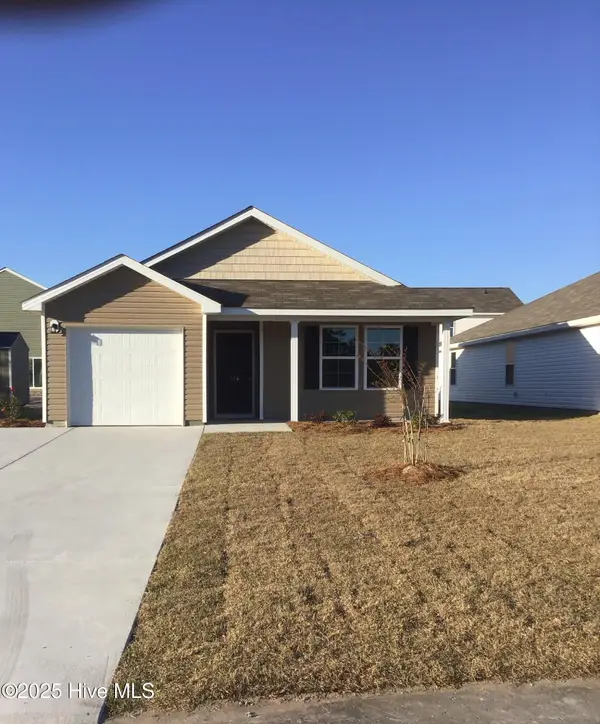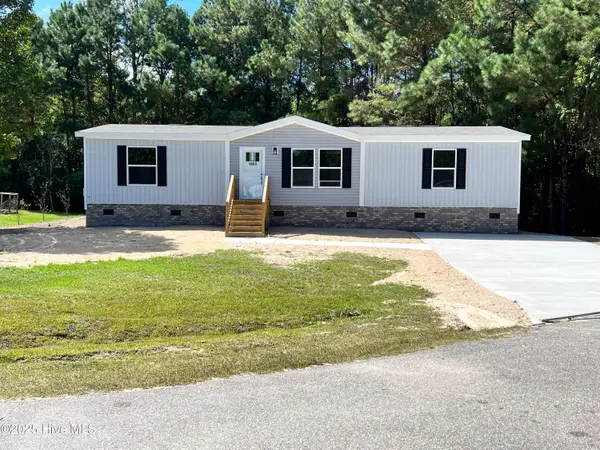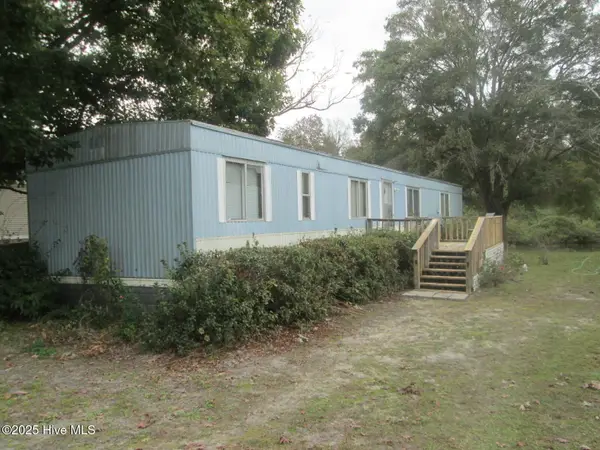2928 John T Holden Road Sw, Supply, NC 28462
Local realty services provided by:ERA Strother Real Estate
2928 John T Holden Road Sw,Supply, NC 28462
$424,000
- 3 Beds
- 3 Baths
- 2,637 sq. ft.
- Single family
- Active
Listed by:katherine wooten
Office:southport realty, inc.
MLS#:100496204
Source:NC_CCAR
Price summary
- Price:$424,000
- Price per sq. ft.:$160.79
About this home
Marshfront Home Priced Below Tax Value & Stunning 180° Views of the Intracoastal Waterway ! On over an Acre with No HOA !
Yes, the home needs updating and renovations and is priced to reflect this and offers instant equity with 172 ft of Marsh Front and unobstructed views of the Intracoastal Waterway !
The last buyer received final loan approval and the home appraised. A home inspection was performed, call the listing agent for more details. This is an older home that will need renovations.
The county records say it's a 4 bedroom, the septic permit states it is 3 bedroom system. The floorplan shows 2 primary ensuites and a loft area used for bunkbeds. The garage is 22' x 30' for ample parking & storage.
Several recent upgrades add value & peace of mind, including a new septic system installed in 2025, a new roof and water heater installed in 2024. The HVAC system was replaced in 2014, and 12 new windows were installed in 2023 to enhance natural light and energy efficiency. Fresh interior paint and new LVP flooring create a clean, updated look throughout with some new ceiling fans that have been installed for added comfort.
Located on a private road running from Holden Beach Rd to John T Holden Road, this property offers easy access with a community road maintenance fee of $120 per year, based on an unwritten agreement. The current homeowners insurance policy is $4,627 per year, the Wind & Hail is with NCIUA, but no flood insurance. This is an AE zone.
See Deeded Easement Document for Lot 17. Buyer should consult with CAMA about any dock or pier facilities. Buyer should complete their due diligence.
While the home has received several modern updates, the kitchen and bathrooms remain in livable condition and offer an opportunity for a new owner to update and personalize them to their taste. The home has been priced accordingly to reflect this.
A Rare Opportunity to own waterfront with endless potential ! Call today to schedule a Showing!
Contact an agent
Home facts
- Year built:1987
- Listing ID #:100496204
- Added:224 day(s) ago
- Updated:November 03, 2025 at 11:15 AM
Rooms and interior
- Bedrooms:3
- Total bathrooms:3
- Full bathrooms:2
- Half bathrooms:1
- Living area:2,637 sq. ft.
Heating and cooling
- Cooling:Central Air
- Heating:Electric, Heat Pump, Heating
Structure and exterior
- Roof:Architectural Shingle
- Year built:1987
- Building area:2,637 sq. ft.
- Lot area:1.02 Acres
Schools
- High school:West Brunswick
- Middle school:Cedar Grove
- Elementary school:Virginia Williamson
Finances and disclosures
- Price:$424,000
- Price per sq. ft.:$160.79
New listings near 2928 John T Holden Road Sw
- New
 $54,900Active0.31 Acres
$54,900Active0.31 Acres3218 Channelside Drive Sw, Supply, NC 28462
MLS# 100539061Listed by: INTRACOASTAL REALTY CORP - New
 $949,900Active3 beds 2 baths1,780 sq. ft.
$949,900Active3 beds 2 baths1,780 sq. ft.160 Sailfish Drive, Holden Beach, NC 28462
MLS# 100539017Listed by: RE/MAX AT THE BEACH / HOLDEN BEACH - New
 $221,990Active3 beds 2 baths1,155 sq. ft.
$221,990Active3 beds 2 baths1,155 sq. ft.318 Rush Drive Sw, Supply, NC 28462
MLS# 100538905Listed by: WJH BROKERAGE NC LLC - New
 $215,000Active3 beds 2 baths1,568 sq. ft.
$215,000Active3 beds 2 baths1,568 sq. ft.2005 Sarah Field Court Sw, Supply, NC 28462
MLS# 100538908Listed by: LISTWITHFREEDOM.COM - New
 $649,000Active3 beds 1 baths1,288 sq. ft.
$649,000Active3 beds 1 baths1,288 sq. ft.1433 Stone Chimney Road Sw, Supply, NC 28462
MLS# 100538824Listed by: LIVE LOVE BRUNSWICK - New
 $119,000Active2 beds 2 baths924 sq. ft.
$119,000Active2 beds 2 baths924 sq. ft.2075 Gum Street Sw, Supply, NC 28462
MLS# 100538700Listed by: PROACTIVE REAL ESTATE - New
 $1,500,000Active49.17 Acres
$1,500,000Active49.17 Acres2340 Boones Neck Road Sw, Supply, NC 28462
MLS# 100538805Listed by: THE CHEEK TEAM - New
 $985,000Active4 beds 3 baths2,216 sq. ft.
$985,000Active4 beds 3 baths2,216 sq. ft.161 Brunswick Avenue E, Holden Beach, NC 28462
MLS# 100538748Listed by: COLDWELL BANKER SEA COAST ADVANTAGE - New
 $365,990Active4 beds 3 baths2,433 sq. ft.
$365,990Active4 beds 3 baths2,433 sq. ft.1144 Garland Lake Cir Sw, Supply, NC 28462
MLS# 100538604Listed by: DREAM FINDERS REALTY LLC - New
 $65,000Active3 beds 2 baths1,381 sq. ft.
$65,000Active3 beds 2 baths1,381 sq. ft.2271 Bob White Road Sw, Supply, NC 28462
MLS# 100538653Listed by: LPT REALTY
