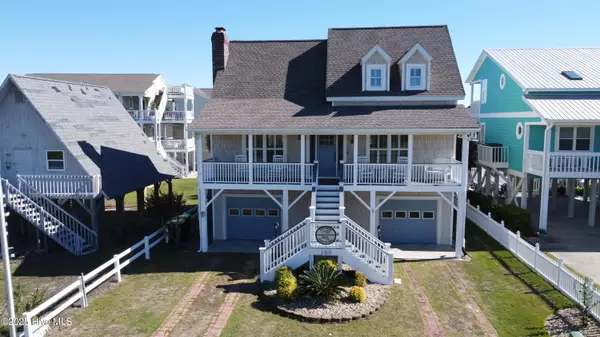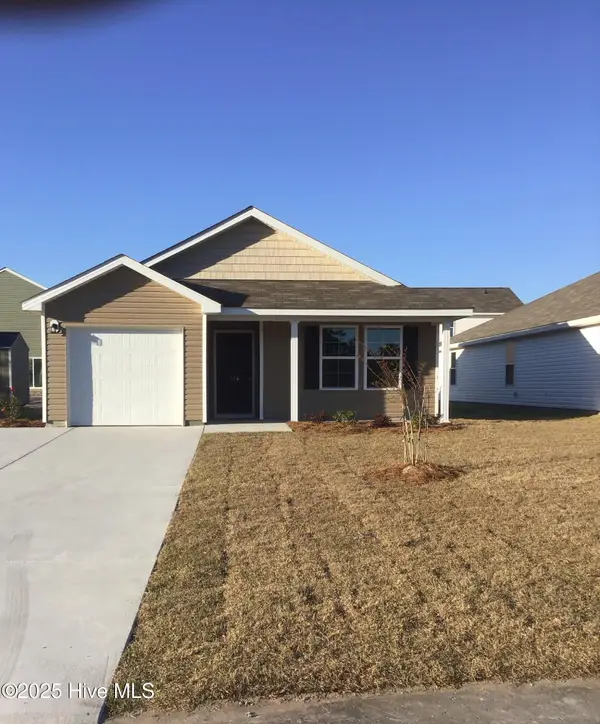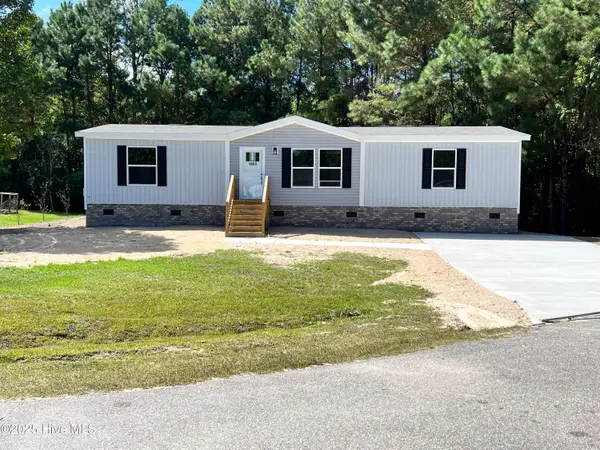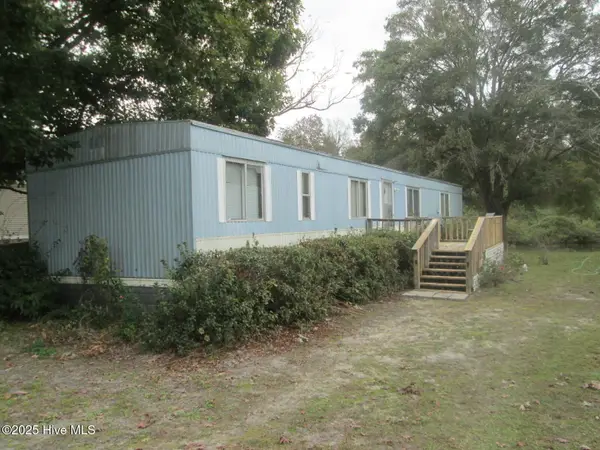3235 Marsh View Drive Sw, Supply, NC 28462
Local realty services provided by:ERA Strother Real Estate
3235 Marsh View Drive Sw,Supply, NC 28462
$320,000
- 3 Beds
- 2 Baths
- 1,437 sq. ft.
- Single family
- Active
Listed by:michael j abushakra
Office:sloane commercial
MLS#:100537531
Source:NC_CCAR
Price summary
- Price:$320,000
- Price per sq. ft.:$222.69
About this home
Excellent home in the desirable Lockwood Folly Community. Discover the potential of this charming home nestled in the natural beauty this .27 acre lot. This 3-bedroom, 2-bath home offers an open concept floorplan with the kitchen, dining room, and living area with a gas fireplace and view of the wooded back yard. The master bedroom is attached to a large bonus room with private access to the large wooden deck. From the two car garage you enter the laundry/mud room. The neighborhood amenities include a clubhouse that overlooks the river offering a full-service restaurant, pro shop, library, and banquet/conference room; a large (handicap accessible) pool overlooking the water (with a new pool house/fitness room coming soon); tennis/pickleball courts; deep-water boat ramp and day dock; fishing pier; and boat and RV storage area. This home offers a wonderful opportunity to be part of this wonderful community!
Contact an agent
Home facts
- Year built:1991
- Listing ID #:100537531
- Added:10 day(s) ago
- Updated:November 02, 2025 at 11:12 AM
Rooms and interior
- Bedrooms:3
- Total bathrooms:2
- Full bathrooms:2
- Living area:1,437 sq. ft.
Heating and cooling
- Cooling:Heat Pump
- Heating:Electric, Forced Air, Heat Pump, Heating
Structure and exterior
- Roof:Shingle
- Year built:1991
- Building area:1,437 sq. ft.
- Lot area:0.27 Acres
Schools
- High school:West Brunswick
- Middle school:Cedar Grove
- Elementary school:Virginia Williamson
Utilities
- Water:Water Connected
Finances and disclosures
- Price:$320,000
- Price per sq. ft.:$222.69
New listings near 3235 Marsh View Drive Sw
- New
 $54,900Active0.31 Acres
$54,900Active0.31 Acres3218 Channelside Drive Sw, Supply, NC 28462
MLS# 100539061Listed by: INTRACOASTAL REALTY CORP - New
 $949,900Active3 beds 2 baths1,780 sq. ft.
$949,900Active3 beds 2 baths1,780 sq. ft.160 Sailfish Drive, Holden Beach, NC 28462
MLS# 100539017Listed by: RE/MAX AT THE BEACH / HOLDEN BEACH - Open Sun, 12 to 4pmNew
 $221,990Active3 beds 2 baths1,155 sq. ft.
$221,990Active3 beds 2 baths1,155 sq. ft.318 Rush Drive Sw, Supply, NC 28462
MLS# 100538905Listed by: WJH BROKERAGE NC LLC - New
 $215,000Active3 beds 2 baths1,568 sq. ft.
$215,000Active3 beds 2 baths1,568 sq. ft.2005 Sarah Field Court Sw, Supply, NC 28462
MLS# 100538908Listed by: LISTWITHFREEDOM.COM - New
 $649,000Active3 beds 1 baths1,288 sq. ft.
$649,000Active3 beds 1 baths1,288 sq. ft.1433 Stone Chimney Road Sw, Supply, NC 28462
MLS# 100538824Listed by: LIVE LOVE BRUNSWICK - New
 $119,000Active2 beds 2 baths924 sq. ft.
$119,000Active2 beds 2 baths924 sq. ft.2075 Gum Street Sw, Supply, NC 28462
MLS# 100538700Listed by: PROACTIVE REAL ESTATE - New
 $1,500,000Active49.17 Acres
$1,500,000Active49.17 Acres2340 Boones Neck Road Sw, Supply, NC 28462
MLS# 100538805Listed by: THE CHEEK TEAM - New
 $985,000Active4 beds 3 baths2,216 sq. ft.
$985,000Active4 beds 3 baths2,216 sq. ft.161 Brunswick Avenue E, Holden Beach, NC 28462
MLS# 100538748Listed by: COLDWELL BANKER SEA COAST ADVANTAGE - New
 $365,990Active4 beds 3 baths2,433 sq. ft.
$365,990Active4 beds 3 baths2,433 sq. ft.1144 Garland Lake Cir Sw, Supply, NC 28462
MLS# 100538604Listed by: DREAM FINDERS REALTY LLC - New
 $65,000Active3 beds 2 baths1,381 sq. ft.
$65,000Active3 beds 2 baths1,381 sq. ft.2271 Bob White Road Sw, Supply, NC 28462
MLS# 100538653Listed by: LPT REALTY
