3530 Van Buren Street Sw, Supply, NC 28462
Local realty services provided by:ERA Strother Real Estate
Listed by:marcello caliva and associates
Office:intracoastal realty corp
MLS#:100514720
Source:NC_CCAR
Price summary
- Price:$3,895,000
- Price per sq. ft.:$687.56
About this home
Poised on a high bluff above the Shallotte River with sweeping views to the Intracoastal Waterway and vibrant sunset skies, this exceptional 2.67-acre estate offers privacy, resort-style living, and direct water access. With over 320 feet of water frontage, a private dock, and access to a neighborhood boat ramp, it's the ideal retreat for those who value space, serenity, and a true boating lifestyle.
Tucked behind three gated entrances with a fully fenced perimeter, the property features mature & manicured grounds, a koi pond, putting green, and a circular drive leading to an oversized three-car garage. A 65kW whole-house generator ensures comfort year-round.
Inside, the home is finished with Brazilian cherry hardwoods, marble tile, and impact-rated Andersen doors and windows. The grand foyer boasts a domed cathedral ceiling hand-painted with cherubs and a crystal chandelier. Nearly every room captures river or pool views.
The formal dining room showcases Italian-inspired details, while the chef's kitchen features handcrafted cabinetry, premium appliances, and a bright breakfast nook. The living room includes a fireplace, built-ins, and wet bar—perfect for entertaining. The split floor plan includes a private primary suite, two guest ensuites, and a large upstairs bonus room with full bath.
Outdoor amenities include a resort-style pool, pool house with kitchenette and full bath, covered dining, grill area, fire pit, and a footbridge leading to an elevated sunset deck overlooking the water.
Contact an agent
Home facts
- Year built:2004
- Listing ID #:100514720
- Added:107 day(s) ago
- Updated:October 06, 2025 at 10:20 AM
Rooms and interior
- Bedrooms:4
- Total bathrooms:6
- Full bathrooms:5
- Half bathrooms:1
- Living area:5,665 sq. ft.
Heating and cooling
- Cooling:Central Air, Whole House Fan, Zoned
- Heating:Electric, Heat Pump, Heating, Zoned
Structure and exterior
- Roof:Slate
- Year built:2004
- Building area:5,665 sq. ft.
- Lot area:2.79 Acres
Schools
- High school:West Brunswick
- Middle school:Cedar Grove
- Elementary school:Supply
Utilities
- Water:Municipal Water Available
Finances and disclosures
- Price:$3,895,000
- Price per sq. ft.:$687.56
New listings near 3530 Van Buren Street Sw
- New
 $278,490Active3 beds 2 baths1,257 sq. ft.
$278,490Active3 beds 2 baths1,257 sq. ft.1233 Skystone Loop Ne Ne #09, Supply, NC 28462
MLS# 100534513Listed by: D.R. HORTON, INC - New
 $295,490Active3 beds 2 baths1,459 sq. ft.
$295,490Active3 beds 2 baths1,459 sq. ft.1221 Skystone Loop Ne #Lot 6, Supply, NC 28462
MLS# 100534514Listed by: D.R. HORTON, INC - New
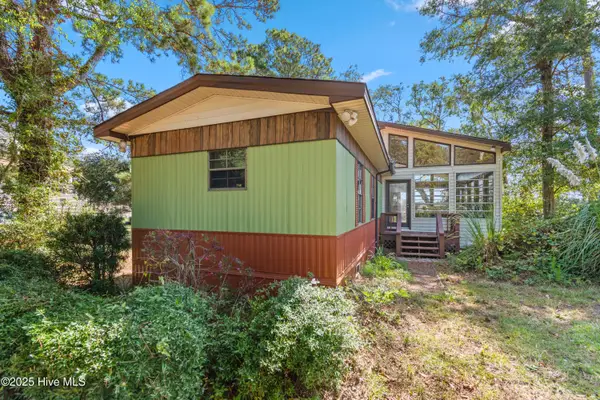 $395,000Active2 beds 2 baths1,358 sq. ft.
$395,000Active2 beds 2 baths1,358 sq. ft.2011 Styrons Landing Road Sw #156&157, Supply, NC 28462
MLS# 100534434Listed by: COASTAL DEVELOPMENT & REALTY - New
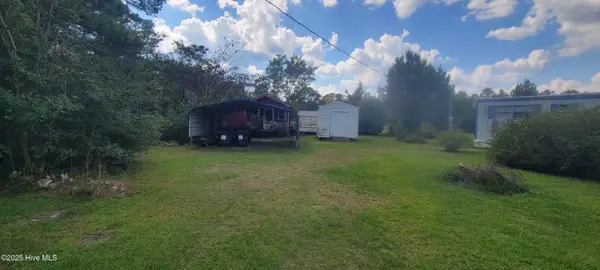 $120,000Active1 Acres
$120,000Active1 Acres1645 Shelby Lane Sw, Supply, NC 28462
MLS# 100534440Listed by: INTRACOASTAL REALTY - New
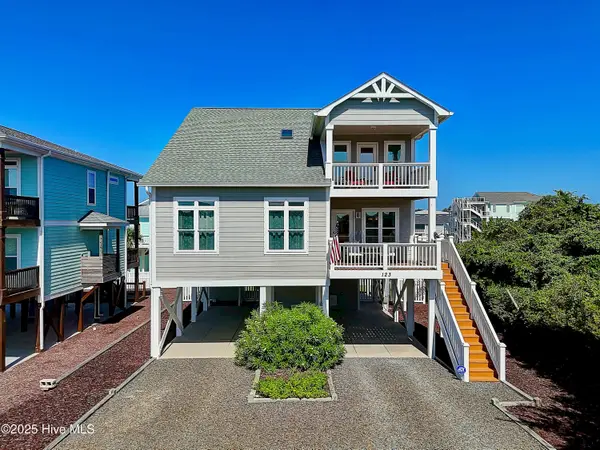 $824,900Active3 beds 4 baths1,844 sq. ft.
$824,900Active3 beds 4 baths1,844 sq. ft.123 Brunswick Avenue, Holden Beach, NC 28462
MLS# 100534441Listed by: PROACTIVE REAL ESTATE - New
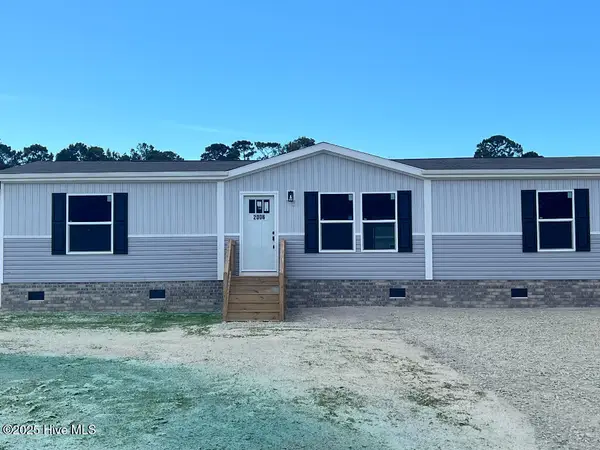 $215,000Active3 beds 2 baths1,475 sq. ft.
$215,000Active3 beds 2 baths1,475 sq. ft.2006 Sarah Field Court Sw, Supply, NC 28462
MLS# 100534415Listed by: LISTWITHFREEDOM.COM - New
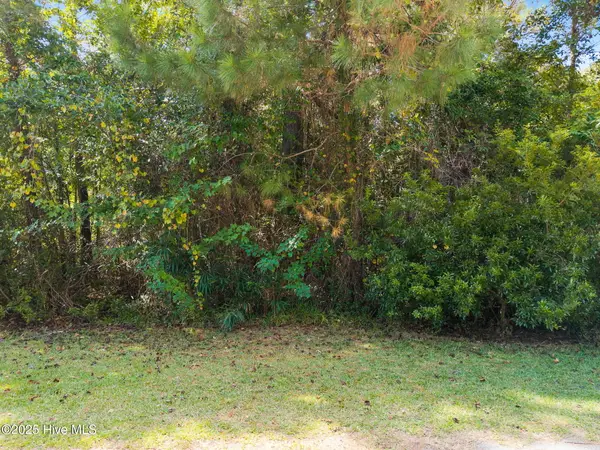 $27,000Active0.17 Acres
$27,000Active0.17 Acres2445 Driftwood Acres Drive Sw, Supply, NC 28462
MLS# 100534401Listed by: PROACTIVE REAL ESTATE - New
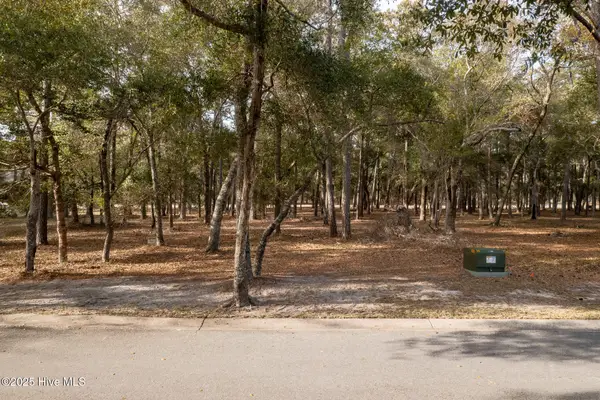 $68,500Active0.35 Acres
$68,500Active0.35 Acres678 Beaufain Street Sw, Supply, NC 28462
MLS# 100534404Listed by: PROACTIVE REAL ESTATE - New
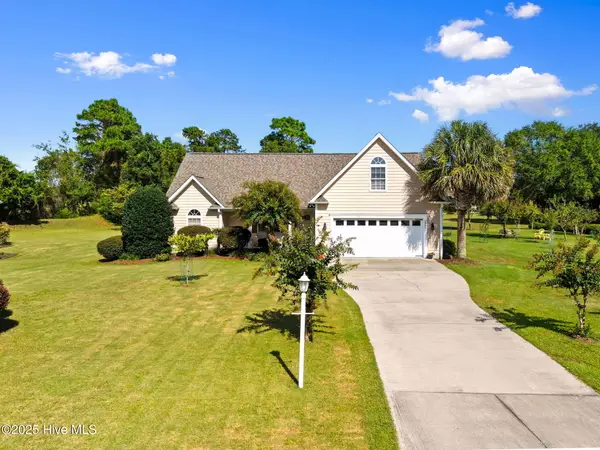 $459,000Active3 beds 2 baths1,774 sq. ft.
$459,000Active3 beds 2 baths1,774 sq. ft.2900 E Lakeview Drive Sw, Supply, NC 28462
MLS# 100534396Listed by: PROACTIVE REAL ESTATE 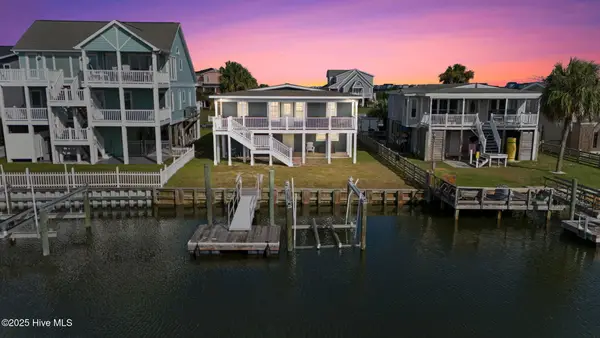 $800,000Pending4 beds 2 baths1,332 sq. ft.
$800,000Pending4 beds 2 baths1,332 sq. ft.139 Swordfish Drive, Holden Beach, NC 28462
MLS# 100534132Listed by: BERKSHIRE HATHAWAY HOMESERVICES CAROLINA PREMIER PROPERTIES
