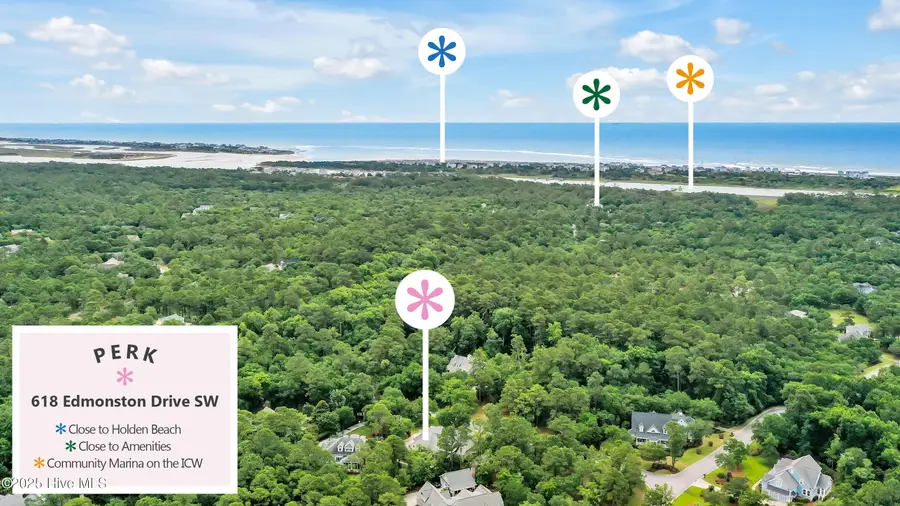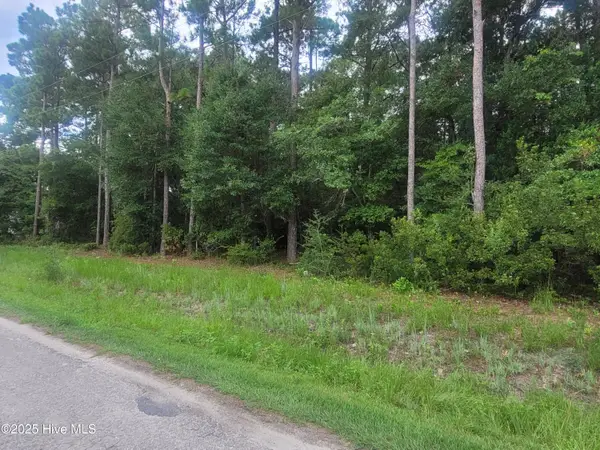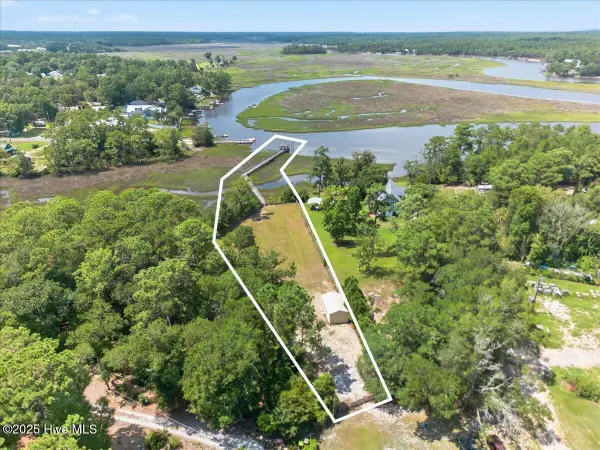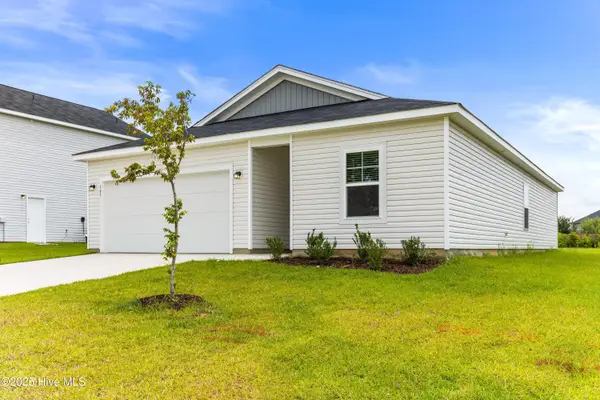618 Edmonston Drive Sw, Supply, NC 28462
Local realty services provided by:ERA Strother Real Estate



618 Edmonston Drive Sw,Supply, NC 28462
$749,000
- 3 Beds
- 4 Baths
- 2,864 sq. ft.
- Single family
- Pending
Listed by:michele klock
Office:proactive real estate
MLS#:100513066
Source:NC_CCAR
Price summary
- Price:$749,000
- Price per sq. ft.:$293.5
About this home
This exceptional custom-built home showcases timeless Low Country architecture and is perfectly located in a PRIVATE WATERFRONT MARINA COMMUNITY, less than 5 miles from the pristine shores of Holden Beach Island. Tucked away on a quiet cul-de-sac, this thoughtfully designed residence offers refined craftsmanship,and an elevated coastal lifestyle.
A welcoming front porch opens to an elegant foyer and a spacious living room with soaring ceilings, seamlessly connecting to a beautiful all-season sunroom which is surrounded by windows and climate-controlled with its own mini-split HVAC system for year-round enjoyment and additional square footage. The grand kitchen features generous cabinetry, bar seating, and flows into a spacious dining area, perfect for gathering with family or entertaining guests.
The expansive primary suite features tall ceilings, a large walk-in closet, and a spa-inspired bath with dual vanities, a makeup station, and a walk-in shower. On the opposite side of the home, two additional bedrooms share a full bath ideal for guests or family.This split floor plan offers desirable privacy with all main living spaces on the first floor. A sunlit front office with an adjacent half bath creates an ideal workspace. A centrally located laundry room with deep utility sink & storage offers convenient access to both the kitchen and primary suite.
Upstairs, a bonus/media room above the garage includes its own half bath, custom bar seating, and plenty of storage perfect for recreation, a home theater, or additional guest space. Multi-zone HVAC ensures comfort in every area of the home.
The oversized three-car garage is thoughtfully designed with tall 9' x 8' garage doors, utility sink, and more storage. Outdoor living is equally impressive, featuring meticulously landscaped grounds, a large back deck ideal for grilling and entertaining, and a private outdoor shower—perfect for rinsing sandy feet, beach chairs, or furry friends.
Residents enjoy resort-style amenities, including a 75-slip private marina with direct Intracoastal Waterway access, a marina dock house with an outdoor kitchen, fish-cleaning station, and a full-time harbor master. Additional features include a Private Beach House with exclusive resident parking on Holden Beach Island. The Grand Manor Clubhouse showcases indoor and outdoor pools, hot tubs, a fitness center, sauna, library/game room, and banquet space with a full kitchen.
Located near award-winning golf, boutique shopping, coastal dining, and fresh-off-the-boat seafood. Enjoy beach-hopping to nearby islands such as Oak Island, Ocean Isle Beach, and Sunset Beach. North Myrtle Beach is just 33 miles away, and Wilmington International Airport is only 39 miles from your doorstep.
A rare opportunity to own a thoughtfully designed custom home in an exclusive marina community with timeless architecture and coastal luxury lifestyle.
Contact an agent
Home facts
- Year built:2005
- Listing Id #:100513066
- Added:63 day(s) ago
- Updated:August 09, 2025 at 07:44 AM
Rooms and interior
- Bedrooms:3
- Total bathrooms:4
- Full bathrooms:2
- Half bathrooms:2
- Living area:2,864 sq. ft.
Heating and cooling
- Cooling:Central Air
- Heating:Electric, Heat Pump, Heating
Structure and exterior
- Roof:Architectural Shingle
- Year built:2005
- Building area:2,864 sq. ft.
- Lot area:0.41 Acres
Schools
- High school:West Brunswick
- Middle school:Cedar Grove
- Elementary school:Virginia Williamson
Utilities
- Water:County Water, Water Connected
Finances and disclosures
- Price:$749,000
- Price per sq. ft.:$293.5
- Tax amount:$2,370 (2024)
New listings near 618 Edmonston Drive Sw
- New
 $54,900Active0.26 Acres
$54,900Active0.26 Acres2820 Paul Andrew Street Sw, Supply, NC 28462
MLS# 100525027Listed by: PROACTIVE REAL ESTATE - New
 $16,500Active0.17 Acres
$16,500Active0.17 Acres679 Westwind Drive Sw, Supply, NC 28462
MLS# 100524985Listed by: RE/MAX AT THE BEACH / HOLDEN BEACH  $439,000Active4 beds 3 baths2,254 sq. ft.
$439,000Active4 beds 3 baths2,254 sq. ft.366 Big Island Drive Sw, Supply, NC 28462
MLS# 100516638Listed by: COASTAL DEVELOPMENT & REALTY OAK ISLAND $137,000Pending3 beds 2 baths1,128 sq. ft.
$137,000Pending3 beds 2 baths1,128 sq. ft.1811 Pintail Avenue Sw, Supply, NC 28462
MLS# 100524802Listed by: PROACTIVE REAL ESTATE- New
 $314,900Active3 beds 2 baths1,568 sq. ft.
$314,900Active3 beds 2 baths1,568 sq. ft.2905 Shell Landing Road Sw, Supply, NC 28462
MLS# 100524729Listed by: PROACTIVE REAL ESTATE - New
 $1,500,000Active1.98 Acres
$1,500,000Active1.98 Acres377 Ocean Highway W, Supply, NC 28462
MLS# 100524438Listed by: WICKER PROPERTIES OF THE CAROLINAS, INC. - New
 $299,000Active0.75 Acres
$299,000Active0.75 Acres52 Champion Drive, Supply, NC 28462
MLS# 100524276Listed by: FATHOM REALTY NC LLC - New
 $107,000Active2 beds 2 baths773 sq. ft.
$107,000Active2 beds 2 baths773 sq. ft.1912-1920 Triton Drive Sw, Supply, NC 28462
MLS# 100524272Listed by: FATHOM REALTY NC LLC - New
 $280,325Active3 beds 2 baths1,504 sq. ft.
$280,325Active3 beds 2 baths1,504 sq. ft.214 Keria Ln Nw, Supply, NC 28462
MLS# 100524248Listed by: DREAM FINDERS REALTY LLC - New
 $649,000Active3 beds 4 baths2,422 sq. ft.
$649,000Active3 beds 4 baths2,422 sq. ft.3385 Heron Lake Drive Sw, Supply, NC 28462
MLS# 100524917Listed by: COASTLINE HOMES REALTY
