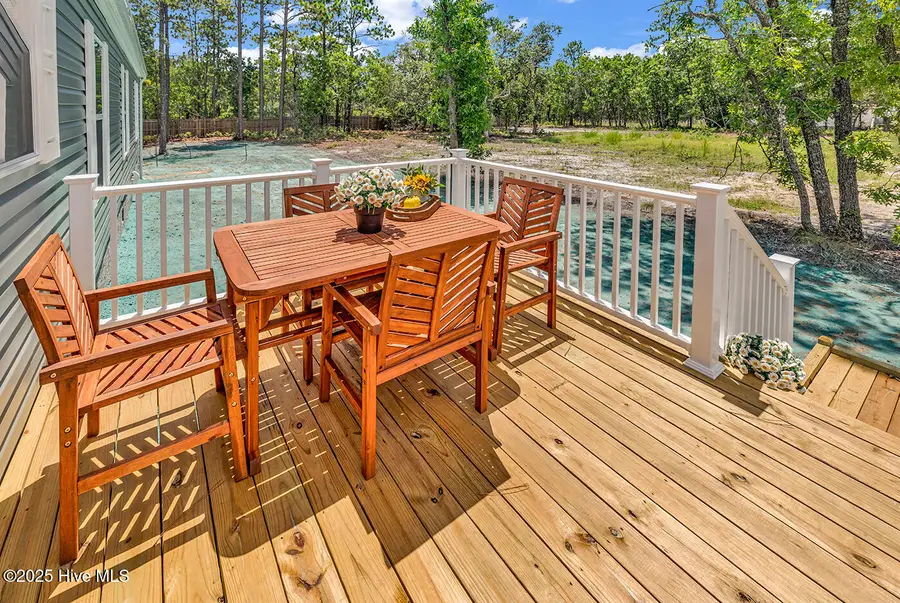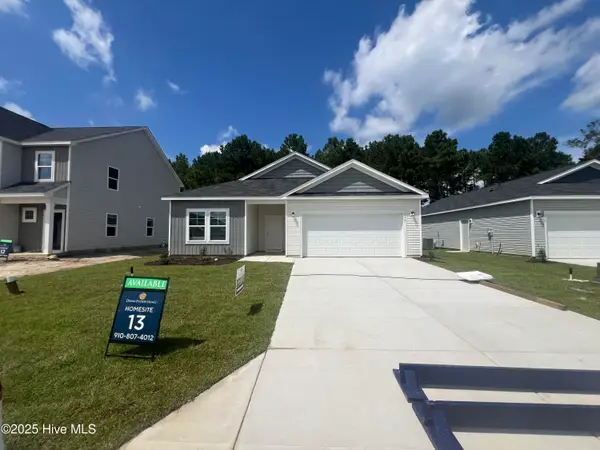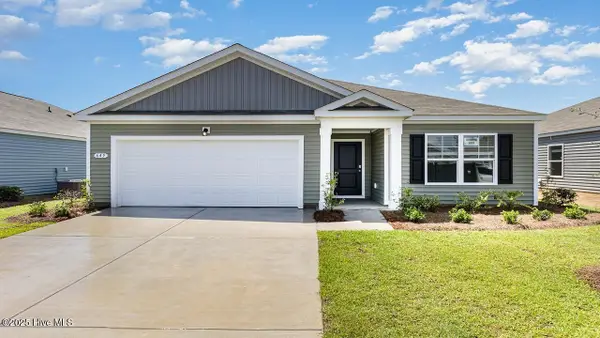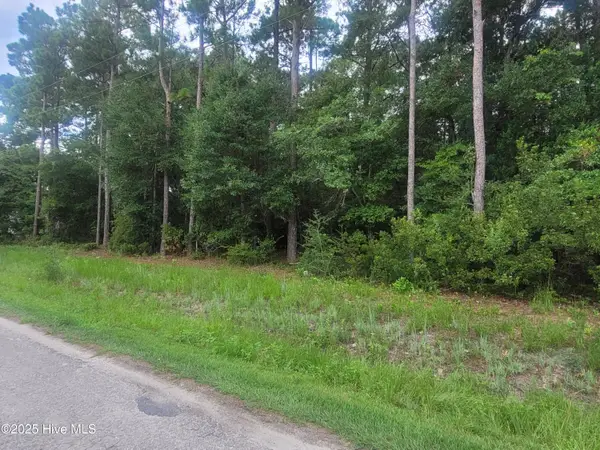643 Oakwood Drive Sw, Supply, NC 28462
Local realty services provided by:ERA Strother Real Estate



643 Oakwood Drive Sw,Supply, NC 28462
$199,900
- 3 Beds
- 2 Baths
- 990 sq. ft.
- Mobile / Manufactured
- Pending
Listed by:dani kinstle
Office:kinstle & company llc.
MLS#:100521189
Source:NC_CCAR
Price summary
- Price:$199,900
- Price per sq. ft.:$201.92
About this home
Welcome to this beautifully designed 3-bedroom, 2-bathroom manufactured home, situated on a non-HOA lot in the Sandy Bluff community of Supply, NC. As a special bonus with the patio table and chairs, if the home goes under contract by the end of August, the buyer will receive a $300 gift card at closing.
This charming home offers the perfect blend of comfort and style with modern features and a prime location just a short drive to the soothing ocean waves at Holden Beach. Inside, the kitchen is a true standout, featuring stainless steel appliances, a farmhouse sink, and a large island creating an inviting and functional space for cooking and entertaining. Custom lighting throughout the bedrooms and living room adds a touch of elegance. Exterior features include a deck patio complete with patio table and chairs included, brick underpinning for added durability and curb appeal, a hydro-seeded lawn, and a professional landscaping package offering a beautiful, low-maintenance yard. Located close to Holden Beach, local shops, and restaurants, this home is the perfect coastal retreat. Don't miss the opportunity to make it yours!
Contact an agent
Home facts
- Year built:2025
- Listing Id #:100521189
- Added:24 day(s) ago
- Updated:August 17, 2025 at 05:05 PM
Rooms and interior
- Bedrooms:3
- Total bathrooms:2
- Full bathrooms:2
- Living area:990 sq. ft.
Heating and cooling
- Cooling:Central Air
- Heating:Electric, Heat Pump, Heating
Structure and exterior
- Roof:Shingle
- Year built:2025
- Building area:990 sq. ft.
- Lot area:0.21 Acres
Schools
- High school:West Brunswick
- Middle school:Cedar Grove
- Elementary school:Virginia Williamson
Utilities
- Water:County Water, Water Connected
Finances and disclosures
- Price:$199,900
- Price per sq. ft.:$201.92
New listings near 643 Oakwood Drive Sw
- New
 $295,060Active4 beds 2 baths1,721 sq. ft.
$295,060Active4 beds 2 baths1,721 sq. ft.107 Maymont St Nw, Supply, NC 28462
MLS# 100525617Listed by: DREAM FINDERS REALTY LLC - New
 $352,625Active4 beds 3 baths2,433 sq. ft.
$352,625Active4 beds 3 baths2,433 sq. ft.110 Maymont Street Nw, Supply, NC 28462
MLS# 100525561Listed by: DREAM FINDERS REALTY LLC - New
 $325,975Active3 beds 2 baths1,618 sq. ft.
$325,975Active3 beds 2 baths1,618 sq. ft.1016 Stanbury Bluff Road Sw, Supply, NC 28462
MLS# 100525546Listed by: D R HORTON, INC. - New
 $258,000Active3 beds 2 baths1,431 sq. ft.
$258,000Active3 beds 2 baths1,431 sq. ft.2587 Dockside Drive Sw, Supply, NC 28462
MLS# 100525388Listed by: PROACTIVE REAL ESTATE - New
 $195,000Active3 beds 2 baths980 sq. ft.
$195,000Active3 beds 2 baths980 sq. ft.3161 Boones Neck Road Sw, Supply, NC 28462
MLS# 100525112Listed by: ART SKIPPER REALTY INC. - New
 $54,900Active0.26 Acres
$54,900Active0.26 Acres2820 Paul Andrew Street Sw, Supply, NC 28462
MLS# 100525027Listed by: PROACTIVE REAL ESTATE - New
 $16,500Active0.17 Acres
$16,500Active0.17 Acres679 Westwind Drive Sw, Supply, NC 28462
MLS# 100524985Listed by: RE/MAX AT THE BEACH / HOLDEN BEACH  $439,000Active4 beds 3 baths2,254 sq. ft.
$439,000Active4 beds 3 baths2,254 sq. ft.366 Big Island Drive Sw, Supply, NC 28462
MLS# 100516638Listed by: COASTAL DEVELOPMENT & REALTY OAK ISLAND $137,000Pending3 beds 2 baths1,128 sq. ft.
$137,000Pending3 beds 2 baths1,128 sq. ft.1811 Pintail Avenue Sw, Supply, NC 28462
MLS# 100524802Listed by: PROACTIVE REAL ESTATE- New
 $314,900Active3 beds 2 baths1,568 sq. ft.
$314,900Active3 beds 2 baths1,568 sq. ft.2905 Shell Landing Road Sw, Supply, NC 28462
MLS# 100524729Listed by: PROACTIVE REAL ESTATE

