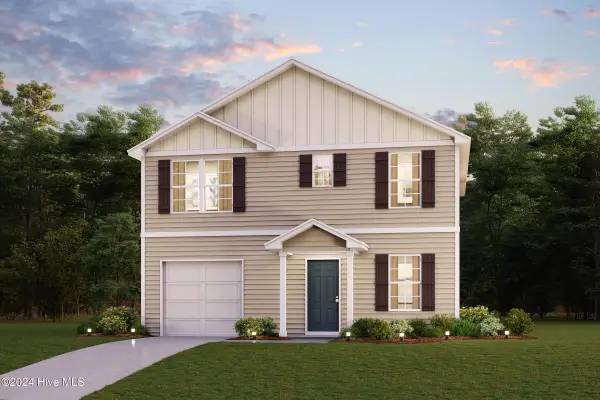919 Billys Dream Circle Sw, Supply, NC 28462
Local realty services provided by:ERA Strother Real Estate
919 Billys Dream Circle Sw,Supply, NC 28462
$419,000
- 4 Beds
- 3 Baths
- 2,649 sq. ft.
- Single family
- Active
Listed by: julie w chappell
Office: coldwell banker sea coast advantage
MLS#:100531071
Source:NC_CCAR
Price summary
- Price:$419,000
- Price per sq. ft.:$158.17
About this home
Stunning 2024-Built Home with Expansive Backyard & Modern Open-Concept Living
Welcome to this beautifully designed home, built in 2024, offering the perfect balance of style, comfort, and functionality. From the moment you arrive, you'll appreciate the thoughtful details and the pride of ownership that has kept this home in pristine condition.
Step inside to an inviting open-concept layout, where the large kitchen island seamlessly overlooks the spacious living room—ideal for both everyday living and entertaining. The downstairs master suite provides a private retreat, while the dedicated home office offers the perfect space for remote work or study.
Upstairs, you'll find a generous media or family room along with three oversized bedrooms, each featuring its own walk-in closet for plenty of storage.
Out back, enjoy a beautifully landscaped yard with a 6-foot white vinyl privacy fence, perfect for outdoor gatherings, gardening, or simply relaxing in your own private oasis.
Lovingly cared for and gently lived in, this home is move-in ready and waiting for its next owner.
Contact an agent
Home facts
- Year built:2024
- Listing ID #:100531071
- Added:56 day(s) ago
- Updated:November 13, 2025 at 11:10 AM
Rooms and interior
- Bedrooms:4
- Total bathrooms:3
- Full bathrooms:2
- Half bathrooms:1
- Living area:2,649 sq. ft.
Heating and cooling
- Cooling:Heat Pump
- Heating:Electric, Heat Pump, Heating
Structure and exterior
- Roof:Shingle
- Year built:2024
- Building area:2,649 sq. ft.
- Lot area:0.38 Acres
Schools
- High school:West Brunswick
- Middle school:Cedar Grove
- Elementary school:Virginia Williamson
Utilities
- Water:Water Connected
- Sewer:Sewer Connected
Finances and disclosures
- Price:$419,000
- Price per sq. ft.:$158.17
New listings near 919 Billys Dream Circle Sw
- New
 $850,000Active0.61 Acres
$850,000Active0.61 Acres3317 Holden Beach Road Sw, Supply, NC 28462
MLS# 100540746Listed by: HOBBS REALTY, INC. - New
 $1,549,000Active5 beds 4 baths1,981 sq. ft.
$1,549,000Active5 beds 4 baths1,981 sq. ft.599 Ocean Boulevard W, Holden Beach, NC 28462
MLS# 100540737Listed by: PROACTIVE REAL ESTATE - New
 $879,060Active3 beds 4 baths2,990 sq. ft.
$879,060Active3 beds 4 baths2,990 sq. ft.3363 Portside Drive Sw, Supply, NC 28462
MLS# 100540684Listed by: COLDWELL BANKER SEA COAST ADVANTAGE - New
 $873,000Active4 beds 2 baths1,638 sq. ft.
$873,000Active4 beds 2 baths1,638 sq. ft.552 Ocean Boulevard W, Holden Beach, NC 28462
MLS# 100540487Listed by: PROACTIVE REAL ESTATE  $245,490Pending4 beds 3 baths1,765 sq. ft.
$245,490Pending4 beds 3 baths1,765 sq. ft.343 Bragg Ridge Sw, Supply, NC 28462
MLS# 100540499Listed by: WJH BROKERAGE NC LLC- New
 $267,490Active4 beds 3 baths1,774 sq. ft.
$267,490Active4 beds 3 baths1,774 sq. ft.347 Bragg Road Sw, Supply, NC 28462
MLS# 100540506Listed by: WJH BROKERAGE NC LLC - New
 $649,900Active3 beds 2 baths2,182 sq. ft.
$649,900Active3 beds 2 baths2,182 sq. ft.1871 Redfish Run Sw, Supply, NC 28462
MLS# 100540386Listed by: MARTHA LEE REALTY CO LLC - OIB - New
 $270,000Active3 beds 2 baths1,974 sq. ft.
$270,000Active3 beds 2 baths1,974 sq. ft.2003 Trout Avenue Sw, Supply, NC 28462
MLS# 100540326Listed by: COLLECTIVE REALTY LLC - New
 $215,000Active3 beds 2 baths1,568 sq. ft.
$215,000Active3 beds 2 baths1,568 sq. ft.2001 Sarah Field Court Sw, Supply, NC 28462
MLS# 100540221Listed by: LISTWITHFREEDOM.COM - New
 $479,900Active4 beds 4 baths2,688 sq. ft.
$479,900Active4 beds 4 baths2,688 sq. ft.3498 Windy Point Road Sw, Supply, NC 28462
MLS# 100540046Listed by: REALTY ONE GROUP RESULTS
