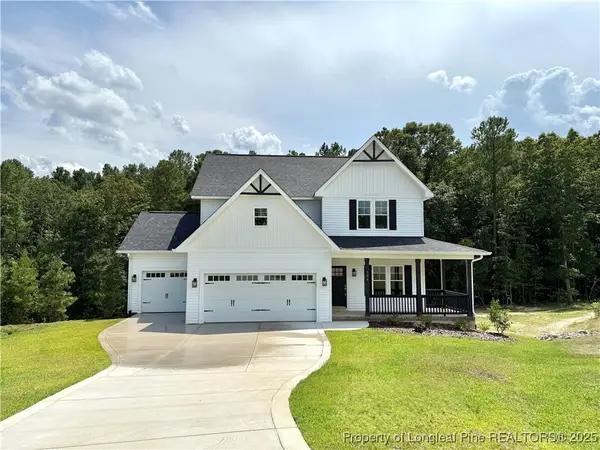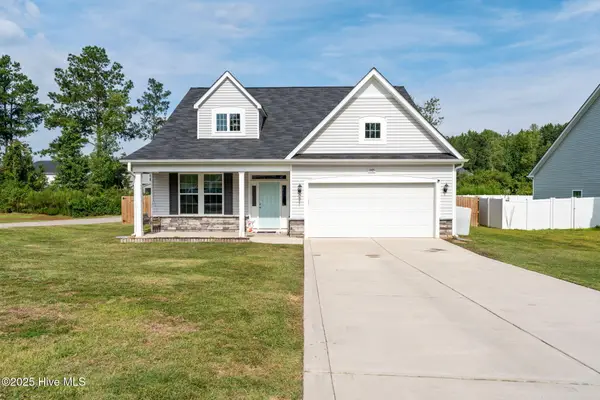3021 Bayview Drive, Vass, NC 28394
Local realty services provided by:ERA Strother Real Estate
3021 Bayview Drive,Vass, NC 28394
$350,000
- 4 Beds
- 2 Baths
- 1,891 sq. ft.
- Single family
- Pending
Listed by:janet nicole rogers
Office:d.r. horton, inc.
MLS#:100488591
Source:NC_CCAR
Price summary
- Price:$350,000
- Price per sq. ft.:$185.09
About this home
Welcome to 3021 Bayview Drive at Northgate, located in Vass, NC!
The Booth is one of our ranch plans featuring 4 bedrooms, 2 bathrooms, 1,891 sq. ft. of living space, and a 2-car garage. Upon entering the home, you'll be greeted by an inviting foyer leading you to two secondary bedrooms with cozy carpet flooring and ample space. Past the laundry room you will find the 3rd guest bedroom adjacent to a full bathroom for ultimate privacy and convenience! Then, leading into the center of the home you will be delighted with the open-concept space which features a large living room, dining area, and functional kitchen. The kitchen is equipped with a walk-in pantry, stainless steel appliances, beautiful quartz countertops, and center island with a breakfast bar. Past the Kitchen and Breakfast area is your own private oasis, a covered patio that is perfect for family entertainment, or unwinding after a long day. The Booth boasts a spacious primary bedroom tucked in the back of the house full complete privacy, featuring with walk-in closet and primary bathroom with dual vanities. The Booth is the perfect place to call home.
One-year builder's warranty and 10-year structural warranty. Your new home also includes our smart home technology package! The Smart Home is equipped with technology that includes the following: Wave programmable thermostat, Z-Wave door lock, a Z-Wave wireless switch, a touchscreen Smart Home control panel, an automation platform from Alarm.; video doorbell; Amz pop.
With an intelligent and functional yet intimate layout, The Booth is designed to cater to modern living needs, offering both comfort and sophistication. Experience the perfect fusion of style and functionality in this thoughtfully crafted home.
Homeowners can anticipate the future amenities coming to Northgate, including a pool, and playground! * Photos are for representative purposes only.
Contact an agent
Home facts
- Year built:2025
- Listing ID #:100488591
- Added:228 day(s) ago
- Updated:September 29, 2025 at 07:46 AM
Rooms and interior
- Bedrooms:4
- Total bathrooms:2
- Full bathrooms:2
- Living area:1,891 sq. ft.
Heating and cooling
- Cooling:Central Air
- Heating:Electric, Heating, Zoned
Structure and exterior
- Roof:Architectural Shingle
- Year built:2025
- Building area:1,891 sq. ft.
- Lot area:0.34 Acres
Schools
- High school:Union Pines High
- Middle school:Crain's Creek Middle
- Elementary school:Vass Lakeview Elementary
Utilities
- Water:Community Water Available, Water Connected
Finances and disclosures
- Price:$350,000
- Price per sq. ft.:$185.09
New listings near 3021 Bayview Drive
- New
 $473,843Active4 beds 4 baths2,443 sq. ft.
$473,843Active4 beds 4 baths2,443 sq. ft.108 Woodford Lane, Vass, NC 28394
MLS# 750469Listed by: EVERYTHING PINES PARTNERS LLC  $380,000Pending4 beds 3 baths2,474 sq. ft.
$380,000Pending4 beds 3 baths2,474 sq. ft.230 Oakwood Drive, Vass, NC 28394
MLS# 100530822Listed by: KELLER WILLIAMS PINEHURST $449,998Active4 beds 3 baths2,423 sq. ft.
$449,998Active4 beds 3 baths2,423 sq. ft.395 Union Church Road, Carthage, NC 28327
MLS# 100528504Listed by: EVERYTHING PINES PARTNERS LLC $62,500Pending1.6 Acres
$62,500Pending1.6 Acres130 Robinson Lane, Carthage, NC 28327
MLS# 100528381Listed by: THE LAKE RESORT PROPERTIES $62,500Pending1.69 Acres
$62,500Pending1.69 Acres130 Robinson Lane, Vass, NC 28394
MLS# 749496Listed by: THE LAKE RESORT PROPERTIES $365,000Active4 beds 3 baths2,005 sq. ft.
$365,000Active4 beds 3 baths2,005 sq. ft.3105 Wilton Way, Vass, NC 28394
MLS# 100528133Listed by: KELLER WILLIAMS PINEHURST $369,900Active4 beds 3 baths2,050 sq. ft.
$369,900Active4 beds 3 baths2,050 sq. ft.3095 Wilton Way, Vass, NC 28394
MLS# 100527538Listed by: VAN ETTEN & CO. LLC $279,000Active3 beds 2 baths1,340 sq. ft.
$279,000Active3 beds 2 baths1,340 sq. ft.102 Lincoln Avenue, Carthage, NC 28327
MLS# 748955Listed by: MAISON REALTY GROUP $274,000Active3 beds 2 baths1,340 sq. ft.
$274,000Active3 beds 2 baths1,340 sq. ft.102 Lincoln Avenue, Carthage, NC 28327
MLS# 100524877Listed by: MAISON REALTY GROUP $349,997Active3 beds 3 baths1,820 sq. ft.
$349,997Active3 beds 3 baths1,820 sq. ft.200 Scott Avenue, Vass, NC 28394
MLS# 100523831Listed by: EVERYTHING PINES PARTNERS LLC
