711 Tanager Drive, Vass, NC 28394
Local realty services provided by:ERA Strother Real Estate
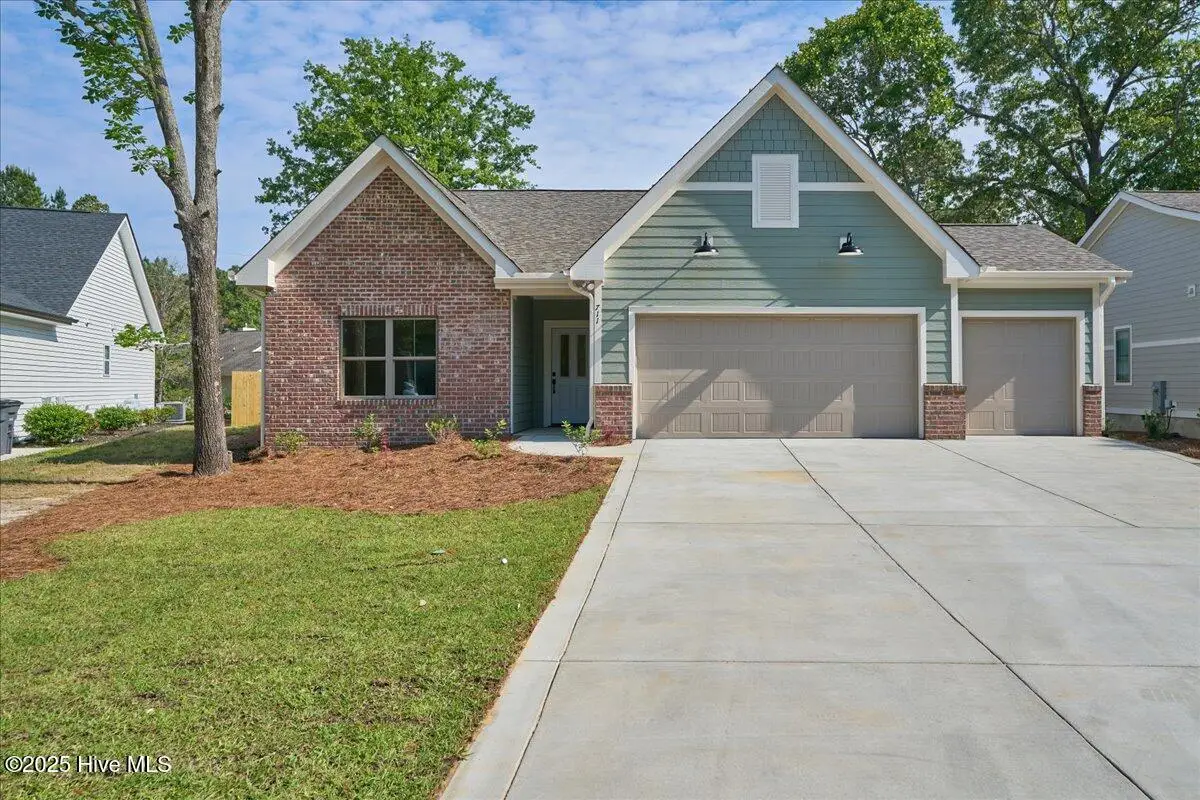


711 Tanager Drive,Vass, NC 28394
$379,900
- 3 Beds
- 2 Baths
- 1,576 sq. ft.
- Single family
- Pending
Listed by:amy stephenson
Office:everything pines partners sanford
MLS#:100485528
Source:NC_CCAR
Price summary
- Price:$379,900
- Price per sq. ft.:$241.05
About this home
MOVE IN READY + FULLY FENCED BACKYARD! Welcome to another upscale spec TL Hardin Build! The Benchmark plan, one of the most sought-after designs in their collection, is ready for YOU! This thoughtfully designed single-level home offers 1,576 SF of living space with 3 bedrooms and 2 bathrooms—perfectly tailored to meet your needs.
TL Hardin is celebrated for their exceptional craftsmanship, and this home is no exception. Enjoy engineered hardwood floors in the main living areas, an open concept design, cozy carpeted bedrooms, and a chef-inspired kitchen with granite countertops, gas range, and soft-close drawers and doors. Bathrooms feature timeless tile work, while custom details like a shiplap drop zone and fireplace surround add character and functionality. Relax on the screened-in back porch or take advantage of the coveted 3rd car garage, perfect for a home gym, workshop, or golf cart storage.
Nestled in the growing Woodlake community, you'll enjoy a 24-hour gated entrance, walking trails, and upcoming amenities like pickleball courts. Plus, with the lake's anticipated return, now is the time to become part of this vibrant neighborhood!
Contact an agent
Home facts
- Year built:2025
- Listing Id #:100485528
- Added:198 day(s) ago
- Updated:August 05, 2025 at 04:47 PM
Rooms and interior
- Bedrooms:3
- Total bathrooms:2
- Full bathrooms:2
- Living area:1,576 sq. ft.
Heating and cooling
- Cooling:Central Air
- Heating:Electric, Heat Pump, Heating
Structure and exterior
- Roof:Architectural Shingle
- Year built:2025
- Building area:1,576 sq. ft.
- Lot area:0.23 Acres
Schools
- High school:Union Pines High
- Middle school:Crain's Creek Middle
- Elementary school:Vass Lakeview Elementary
Utilities
- Water:Community Water Available, Water Connected
- Sewer:Sewer Connected
Finances and disclosures
- Price:$379,900
- Price per sq. ft.:$241.05
- Tax amount:$65 (2024)
New listings near 711 Tanager Drive
- New
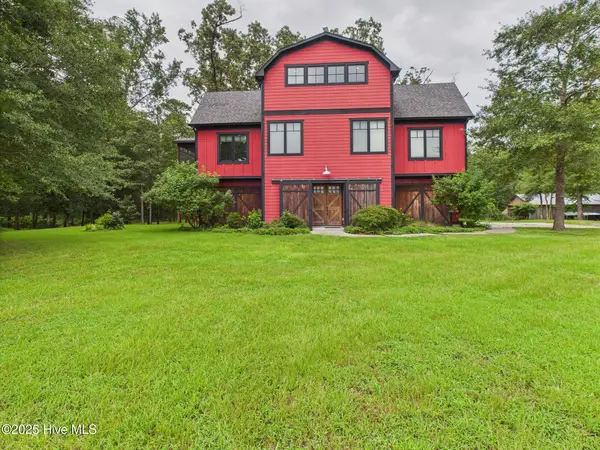 $3,200,000Active3 beds 4 baths3,882 sq. ft.
$3,200,000Active3 beds 4 baths3,882 sq. ft.1000 Lakebay Road, Vass, NC 28394
MLS# 100525028Listed by: BETTER HOMES AND GARDENS REAL ESTATE LIFESTYLE PROPERTY PARTNERS - New
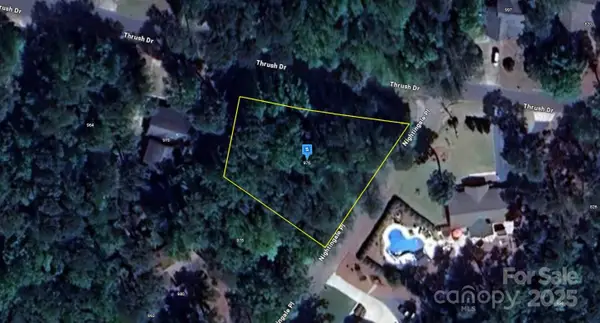 $49,999Active0.42 Acres
$49,999Active0.42 Acres976 Nightingale Place, Vass, NC 28394
MLS# 4292168Listed by: MRE BROKERAGE SERVICES LLC - New
 $279,000Active3 beds 2 baths1,340 sq. ft.
$279,000Active3 beds 2 baths1,340 sq. ft.102 Lincoln Avenue, Carthage, NC 28327
MLS# 100524877Listed by: MAISON REALTY GROUP - New
 $397,600Active3 beds 3 baths2,149 sq. ft.
$397,600Active3 beds 3 baths2,149 sq. ft.668 Wren Lane, Vass, NC 28394
MLS# 100524681Listed by: FORMYDUVAL HOMES REAL ESTATE, LLC - New
 $406,100Active3 beds 3 baths2,195 sq. ft.
$406,100Active3 beds 3 baths2,195 sq. ft.664 Wren Lane, Vass, NC 28394
MLS# 100524235Listed by: FORMYDUVAL HOMES REAL ESTATE, LLC - New
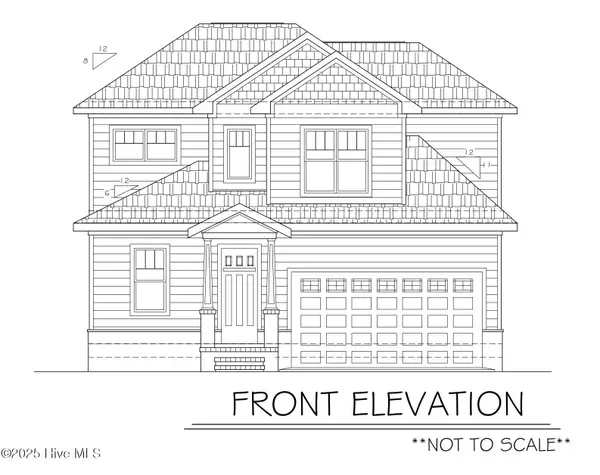 $398,400Active4 beds 3 baths2,153 sq. ft.
$398,400Active4 beds 3 baths2,153 sq. ft.662 Wren Lane, Vass, NC 28394
MLS# 100524190Listed by: FORMYDUVAL HOMES REAL ESTATE, LLC - New
 $350,000Active3 beds 3 baths1,820 sq. ft.
$350,000Active3 beds 3 baths1,820 sq. ft.200 Scott Avenue, Vass, NC 28394
MLS# 100523831Listed by: EVERYTHING PINES PARTNERS LLC - New
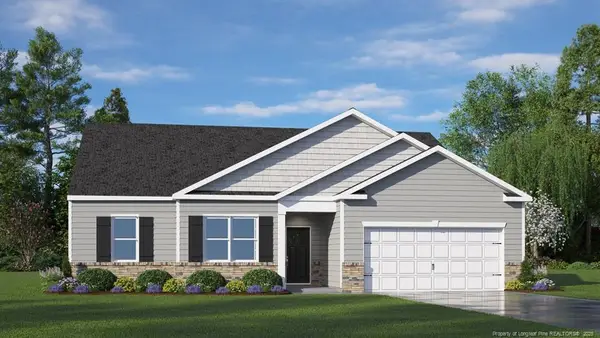 $365,990Active4 beds 2 baths1,891 sq. ft.
$365,990Active4 beds 2 baths1,891 sq. ft.3042 Bayview Drive, Vass, NC 28394
MLS# LP748329Listed by: DR HORTON INC. - New
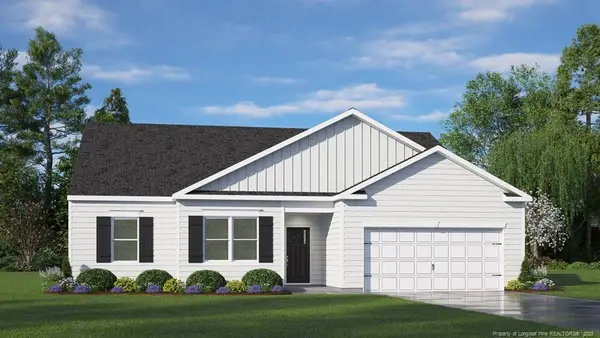 $359,990Active4 beds 2 baths1,891 sq. ft.
$359,990Active4 beds 2 baths1,891 sq. ft.3045 Bayview Drive, Vass, NC 28394
MLS# LP748332Listed by: DR HORTON INC. - New
 $398,240Active4 beds 3 baths2,824 sq. ft.
$398,240Active4 beds 3 baths2,824 sq. ft.1095 Shoreline Drive, Vass, NC 28394
MLS# LP748334Listed by: DR HORTON INC.
