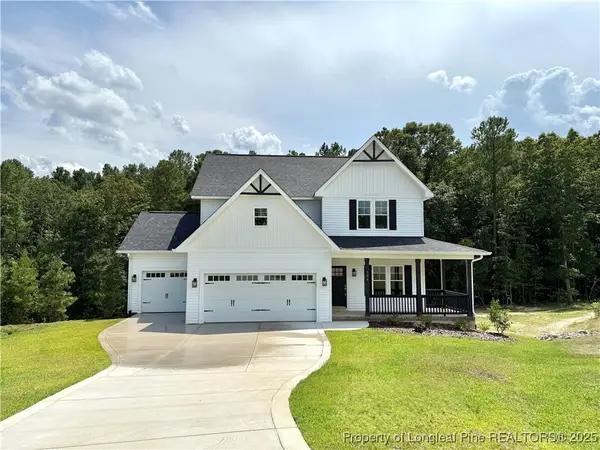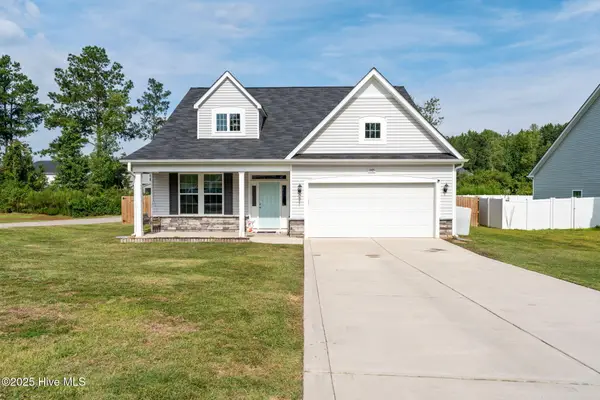849 Thrush Drive, Vass, NC 28394
Local realty services provided by:ERA Strother Real Estate
849 Thrush Drive,Vass, NC 28394
$366,799
- 3 Beds
- 3 Baths
- 1,834 sq. ft.
- Single family
- Pending
Listed by:jennifer m ritchie
Office:everything pines partners llc.
MLS#:100525081
Source:NC_CCAR
Price summary
- Price:$366,799
- Price per sq. ft.:$200
About this home
Welcome to The Atlanta plan in Woodlake CC! 2 Story, 3BR/2.5BA, 1,834 SF and 2-car garage. This home has lots of extras! Formal Dining Room off the spacious foyer brings in an abundance of natural light. Great Room features an Electric Fireplace to enjoy year-round! Open Concept floor plan with a well-appointed Kitchen - Quartz countertops, USB outlet, under-cabinet lighting, soft-close cabinetry, plenty of storage, and a large corner pantry. The dining area opens onto your back porch, perfect for enjoying a morning cup of coffee or hosting a summer BBQ! The Master Suite has a vaulted ceiling, dual-sink vanity, a beautiful tiled walk-in shower, soaking tub, private water closet, and large walk-in closet. 2 more bedrooms, a full bathroom, and laundry room complete the second floor. Enjoy the peace of mind of a gated community. Just a short drive to charming shops, exquisite dining, and world-renowned golf courses! Quick commute to Fort Bragg. Visit https://woodlakecountryclubnc.com/ for information regarding membership.
Contact an agent
Home facts
- Year built:2025
- Listing ID #:100525081
- Added:45 day(s) ago
- Updated:September 29, 2025 at 07:46 AM
Rooms and interior
- Bedrooms:3
- Total bathrooms:3
- Full bathrooms:2
- Half bathrooms:1
- Living area:1,834 sq. ft.
Heating and cooling
- Cooling:Central Air
- Heating:Electric, Heat Pump, Heating
Structure and exterior
- Roof:Architectural Shingle
- Year built:2025
- Building area:1,834 sq. ft.
- Lot area:0.18 Acres
Schools
- High school:Union Pines High
- Middle school:Crain's Creek Middle
- Elementary school:Vass Lakeview Elementary
Utilities
- Water:Water Connected
- Sewer:Sewer Connected
Finances and disclosures
- Price:$366,799
- Price per sq. ft.:$200
New listings near 849 Thrush Drive
- New
 $473,843Active4 beds 4 baths2,443 sq. ft.
$473,843Active4 beds 4 baths2,443 sq. ft.108 Woodford Lane, Vass, NC 28394
MLS# 750469Listed by: EVERYTHING PINES PARTNERS LLC  $380,000Pending4 beds 3 baths2,474 sq. ft.
$380,000Pending4 beds 3 baths2,474 sq. ft.230 Oakwood Drive, Vass, NC 28394
MLS# 100530822Listed by: KELLER WILLIAMS PINEHURST $449,998Active4 beds 3 baths2,423 sq. ft.
$449,998Active4 beds 3 baths2,423 sq. ft.395 Union Church Road, Carthage, NC 28327
MLS# 100528504Listed by: EVERYTHING PINES PARTNERS LLC $62,500Pending1.6 Acres
$62,500Pending1.6 Acres130 Robinson Lane, Carthage, NC 28327
MLS# 100528381Listed by: THE LAKE RESORT PROPERTIES $62,500Pending1.69 Acres
$62,500Pending1.69 Acres130 Robinson Lane, Vass, NC 28394
MLS# 749496Listed by: THE LAKE RESORT PROPERTIES $365,000Active4 beds 3 baths2,005 sq. ft.
$365,000Active4 beds 3 baths2,005 sq. ft.3105 Wilton Way, Vass, NC 28394
MLS# 100528133Listed by: KELLER WILLIAMS PINEHURST $369,900Active4 beds 3 baths2,050 sq. ft.
$369,900Active4 beds 3 baths2,050 sq. ft.3095 Wilton Way, Vass, NC 28394
MLS# 100527538Listed by: VAN ETTEN & CO. LLC $279,000Active3 beds 2 baths1,340 sq. ft.
$279,000Active3 beds 2 baths1,340 sq. ft.102 Lincoln Avenue, Carthage, NC 28327
MLS# 748955Listed by: MAISON REALTY GROUP $274,000Active3 beds 2 baths1,340 sq. ft.
$274,000Active3 beds 2 baths1,340 sq. ft.102 Lincoln Avenue, Carthage, NC 28327
MLS# 100524877Listed by: MAISON REALTY GROUP $349,997Active3 beds 3 baths1,820 sq. ft.
$349,997Active3 beds 3 baths1,820 sq. ft.200 Scott Avenue, Vass, NC 28394
MLS# 100523831Listed by: EVERYTHING PINES PARTNERS LLC
